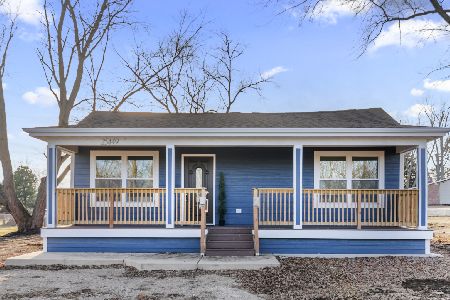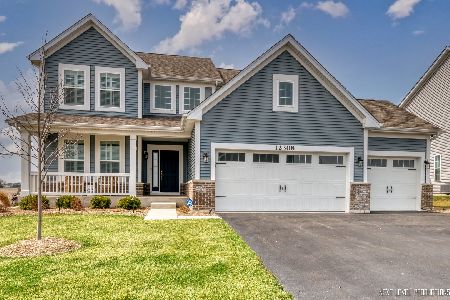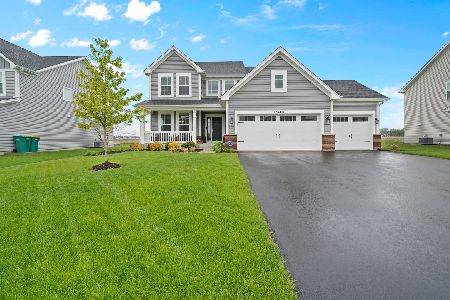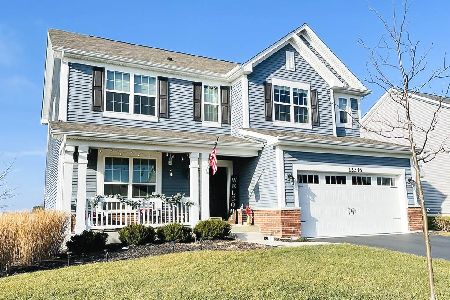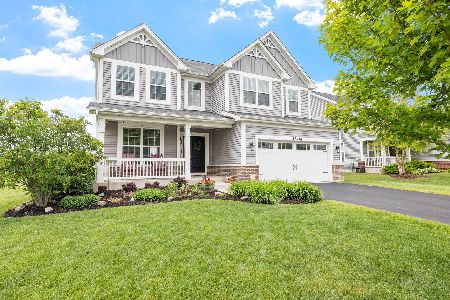12337 Dublin Lane, Plainfield, Illinois 60585
$380,000
|
Sold
|
|
| Status: | Closed |
| Sqft: | 2,738 |
| Cost/Sqft: | $146 |
| Beds: | 4 |
| Baths: | 4 |
| Year Built: | 2018 |
| Property Taxes: | $10,580 |
| Days On Market: | 2077 |
| Lot Size: | 0,25 |
Description
Gorgeous, modern floorplan with all the upgrades you are looking for. A large porch greets you. This home includes 4 bedrooms, 2.5 bathrooms, open concept kitchen, great room & 3 car garage! The brushed grey wide plank hard surface flooring seems to never end through this open concept floor plan! This home has a natural flow- making each space functional. The spacious great room is perfect for entertaining or watching TV - while fireplace on the rear wall gives the space a focal point and will keep you warm all winter! The open kitchen comes with 42" alpine white cabinets, walk-in pantry & an ample amount of iced white quartz countertop space. Great flex room- perfect space for a den, home office, formal living room or play room! Finished basement offers a recreation area, theater area, and a 1/2 bath ( could easily be converted a full bath). Most of the home has plantation shutters. Full fenced yard and paver patio great for entertaining.
Property Specifics
| Single Family | |
| — | |
| — | |
| 2018 | |
| Full | |
| EASTMAN - | |
| No | |
| 0.25 |
| Will | |
| Kings Bridge | |
| 250 / Annual | |
| Other | |
| Lake Michigan,Public | |
| Public Sewer | |
| 10756464 | |
| 0701304020220000 |
Nearby Schools
| NAME: | DISTRICT: | DISTANCE: | |
|---|---|---|---|
|
Grade School
Grande Park Elementary School |
308 | — | |
|
Middle School
Murphy Junior High School |
308 | Not in DB | |
|
High School
Oswego East High School |
308 | Not in DB | |
Property History
| DATE: | EVENT: | PRICE: | SOURCE: |
|---|---|---|---|
| 28 Aug, 2020 | Sold | $380,000 | MRED MLS |
| 3 Aug, 2020 | Under contract | $399,000 | MRED MLS |
| — | Last price change | $420,000 | MRED MLS |
| 23 Jun, 2020 | Listed for sale | $430,000 | MRED MLS |
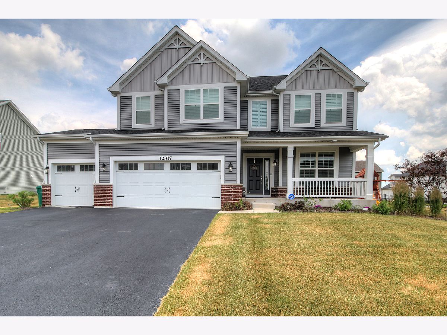
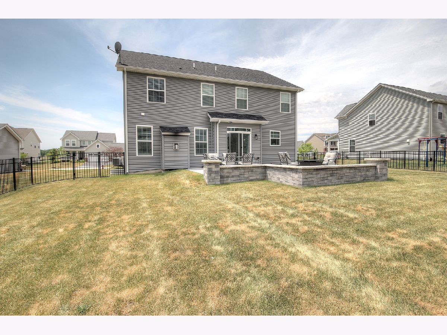
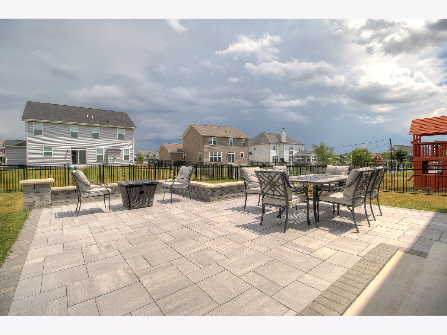
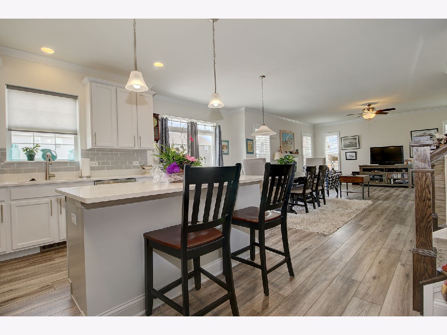
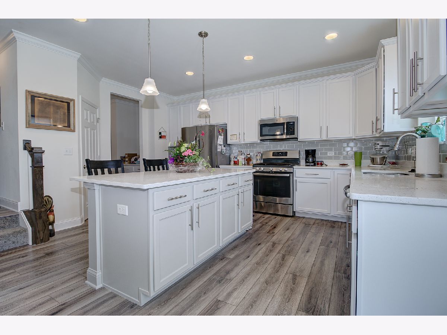
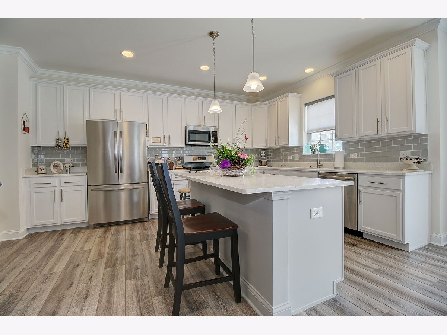
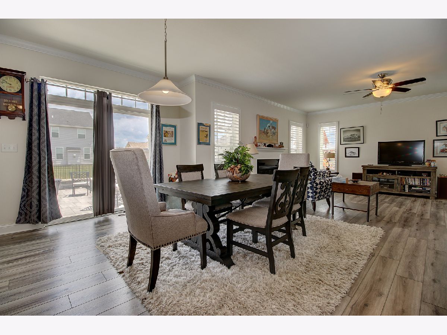
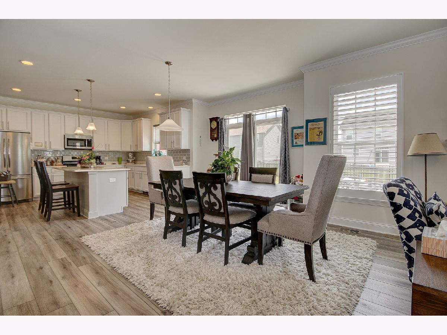
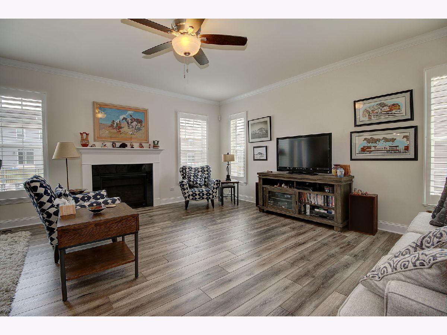
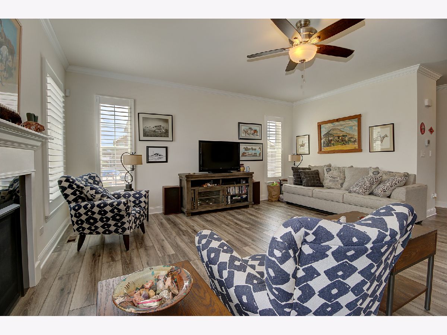
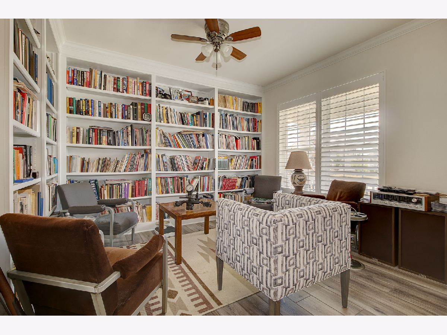
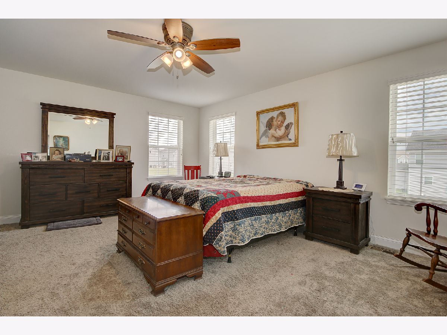
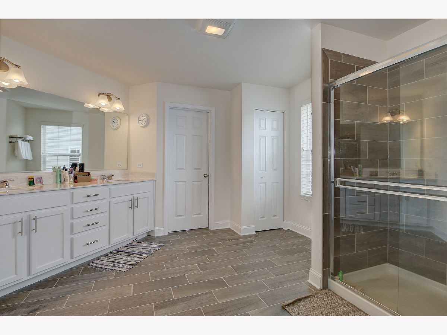
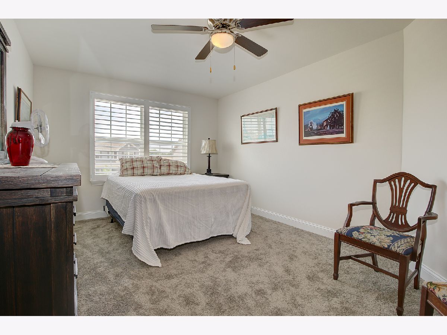
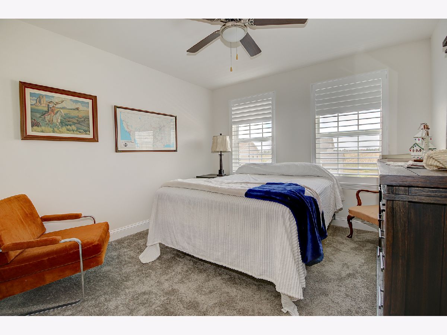
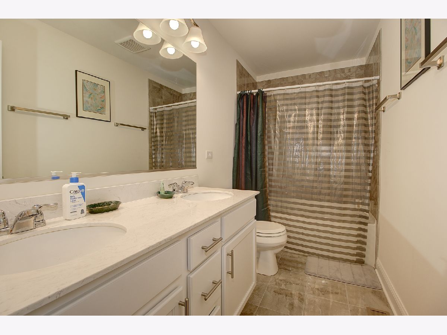
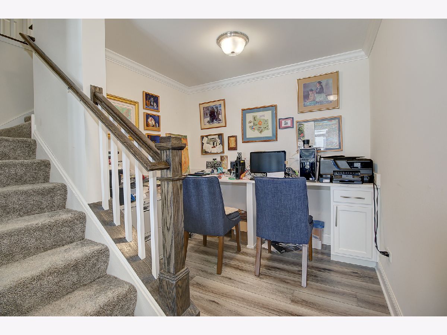
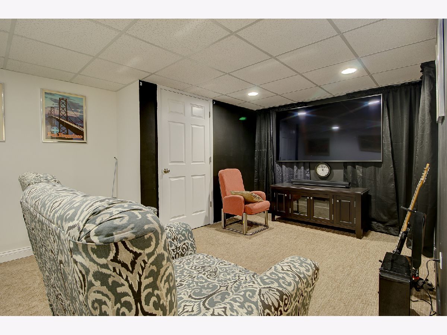
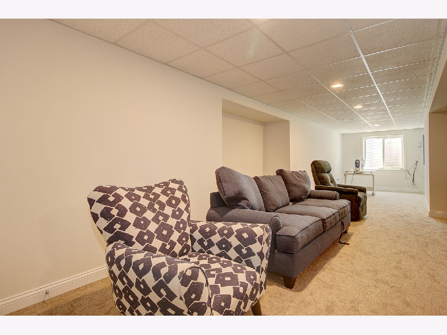
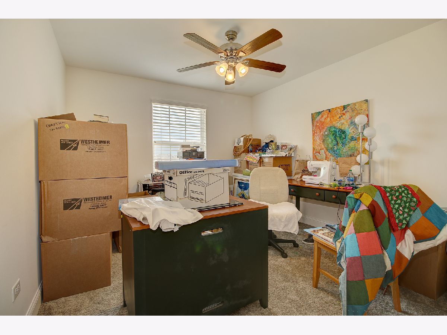
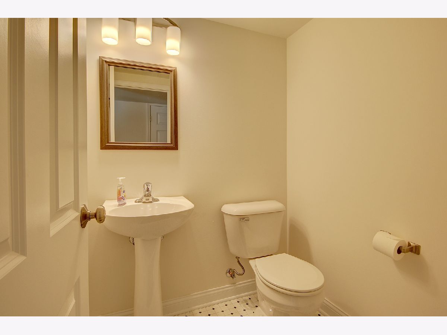
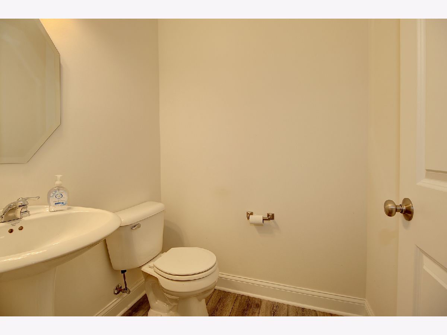
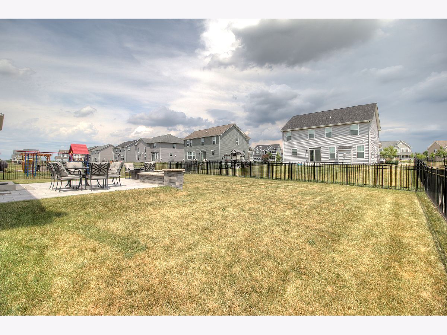
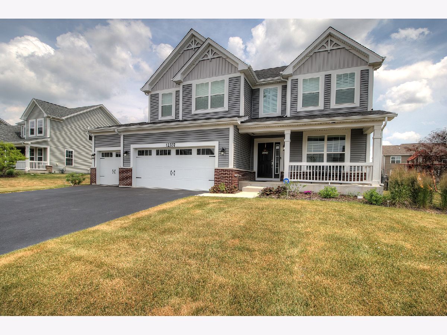
Room Specifics
Total Bedrooms: 4
Bedrooms Above Ground: 4
Bedrooms Below Ground: 0
Dimensions: —
Floor Type: Carpet
Dimensions: —
Floor Type: Carpet
Dimensions: —
Floor Type: Carpet
Full Bathrooms: 4
Bathroom Amenities: Separate Shower,Double Sink
Bathroom in Basement: 0
Rooms: Other Room,Recreation Room,Game Room
Basement Description: Finished
Other Specifics
| 3 | |
| — | |
| Asphalt | |
| — | |
| — | |
| 138 X 75 | |
| — | |
| Full | |
| Second Floor Laundry | |
| Range, Dishwasher, Range Hood | |
| Not in DB | |
| Lake | |
| — | |
| — | |
| Gas Log |
Tax History
| Year | Property Taxes |
|---|---|
| 2020 | $10,580 |
Contact Agent
Nearby Similar Homes
Nearby Sold Comparables
Contact Agent
Listing Provided By
Coldwell Banker Real Estate Group






