1234 Central Avenue, Wilmette, Illinois 60091
$997,000
|
Sold
|
|
| Status: | Closed |
| Sqft: | 2,826 |
| Cost/Sqft: | $327 |
| Beds: | 3 |
| Baths: | 4 |
| Year Built: | 2001 |
| Property Taxes: | $16,061 |
| Days On Market: | 834 |
| Lot Size: | 0,00 |
Description
Gorgeous, completely remodeled townhome with high end finishes in the heart of Wilmette. Originally the model unit with the largest basement, this stunning & rarely available 4 bedroom, 4 bath townhome with attached 2 car garage features soaring ceilings & fabulous new kitchen adjacent to the exceptionally large family room & with access to enclosed patio & gardening space. 3 bedrooms upstairs with recently installed new oak hardwood floors. Finished lower level (additional 1107 sq. ft.) with new staircase, new porcelain tile floor, new doors, 4th bedroom, full bath with steam shower, rec room plus office area & new custom designed large walk-in closet. ALL 4 baths have been beautifully remodeled. Huge primary bedroom upstairs features vaulted ceiling, 2 walk-in closets, private balcony & luxurious new bath with shower, Rohl faucets, double vanity & soaking tub. Abundance of storage throughout! New tear-off roof in 2021. Two A/C zones, new water heater & furnace. New light fixtures & shelving systems by Closet Works throughout. Renovated mud room & laundry room with new cabinets & sink on main level. Fantastic location!- steps to train, parks, library, top rated McKenzie Elementary School, vibrant downtown Wilmette with dining & shops & short distance to the Lakefront. Only 8 units in this well managed complex. Top rated New Trier HS district. A pleasure to show!
Property Specifics
| Condos/Townhomes | |
| 2 | |
| — | |
| 2001 | |
| — | |
| 2-STORY TH | |
| No | |
| — |
| Cook | |
| — | |
| 550 / Monthly | |
| — | |
| — | |
| — | |
| 11890584 | |
| 05341010430000 |
Nearby Schools
| NAME: | DISTRICT: | DISTANCE: | |
|---|---|---|---|
|
Grade School
Mckenzie Elementary School |
39 | — | |
|
Middle School
Wilmette Junior High School |
39 | Not in DB | |
|
High School
New Trier Twp H.s. Northfield/wi |
203 | Not in DB | |
|
Alternate Junior High School
Highcrest Middle School |
— | Not in DB | |
Property History
| DATE: | EVENT: | PRICE: | SOURCE: |
|---|---|---|---|
| 28 Jun, 2018 | Sold | $670,000 | MRED MLS |
| 18 May, 2018 | Under contract | $699,000 | MRED MLS |
| — | Last price change | $724,000 | MRED MLS |
| 15 Mar, 2018 | Listed for sale | $749,000 | MRED MLS |
| 29 Nov, 2023 | Sold | $997,000 | MRED MLS |
| 9 Oct, 2023 | Under contract | $925,000 | MRED MLS |
| 5 Oct, 2023 | Listed for sale | $925,000 | MRED MLS |

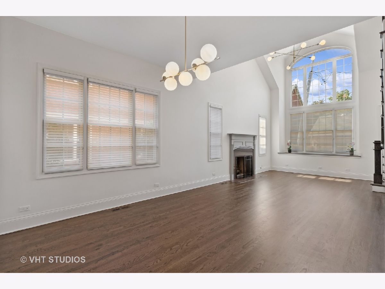
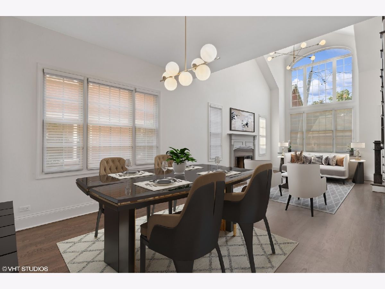
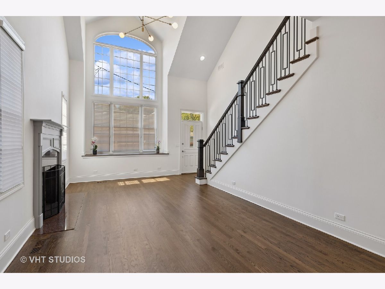
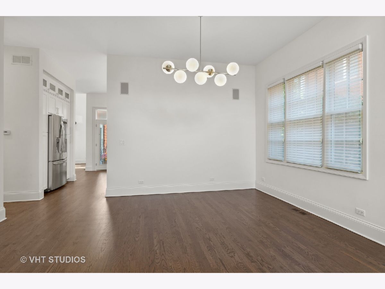
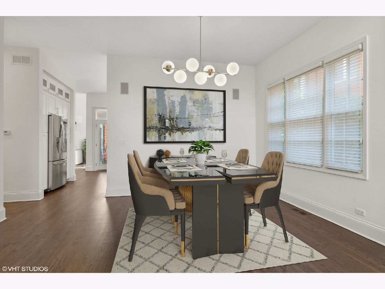
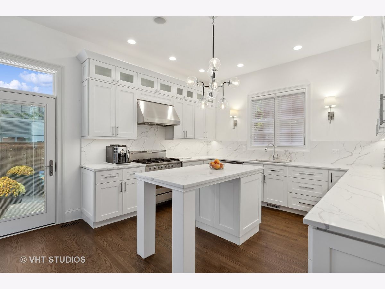
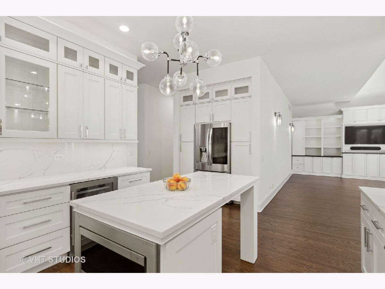
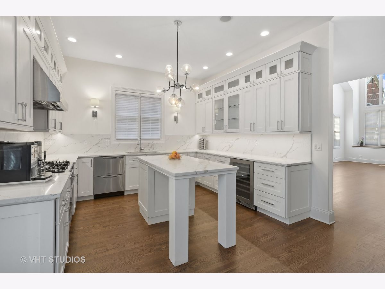
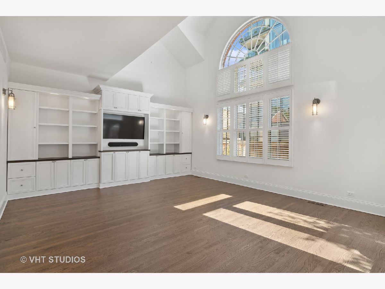
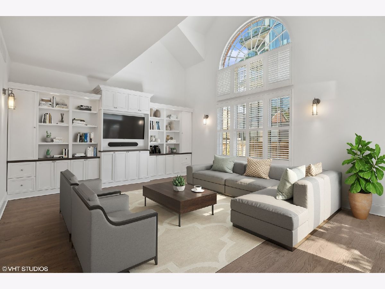
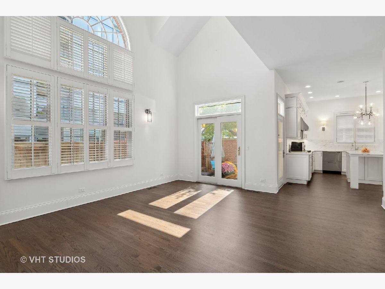
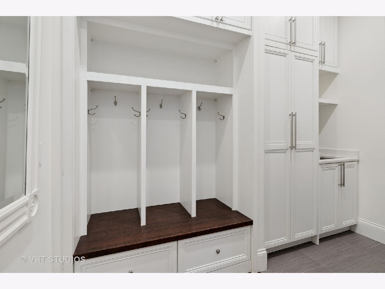
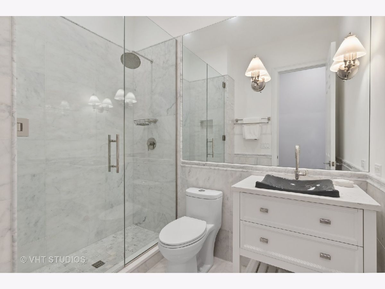
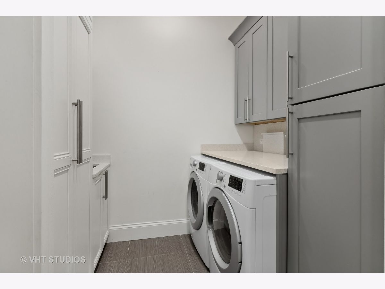
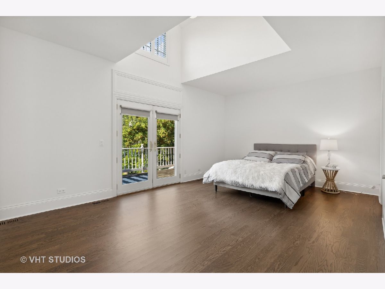
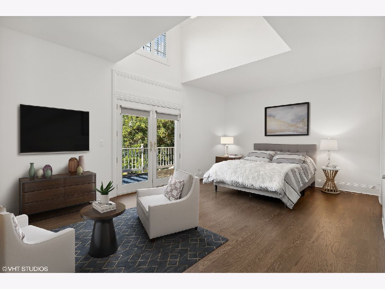
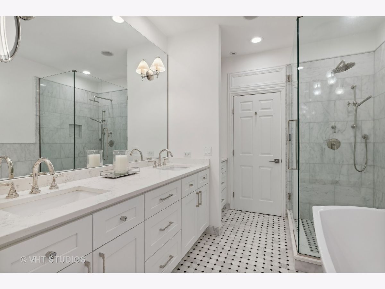
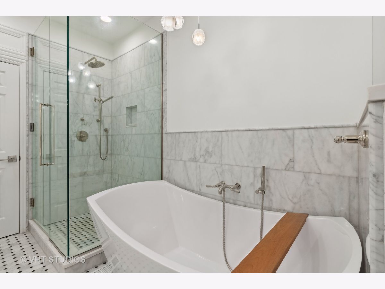
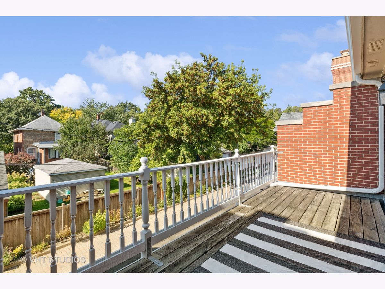
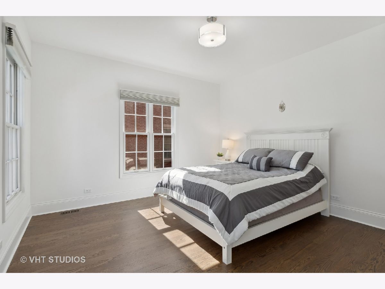
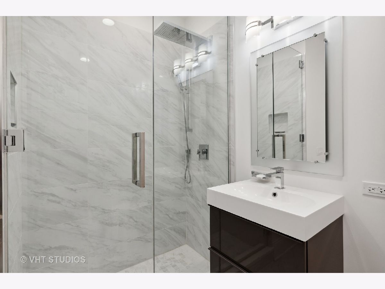
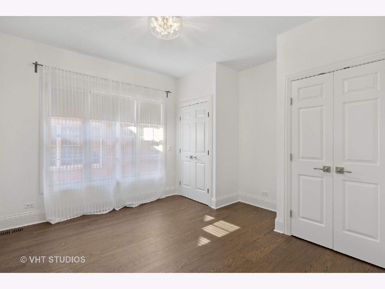
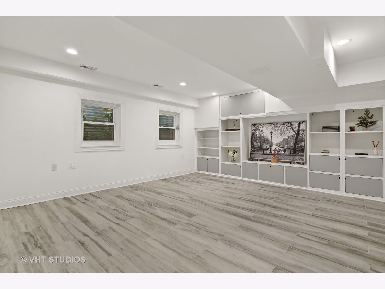
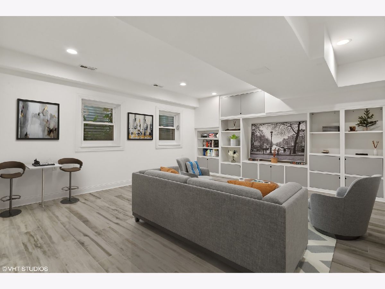
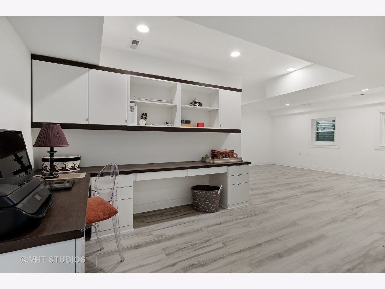
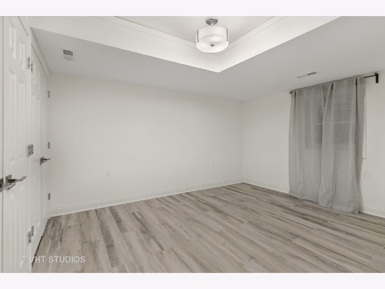
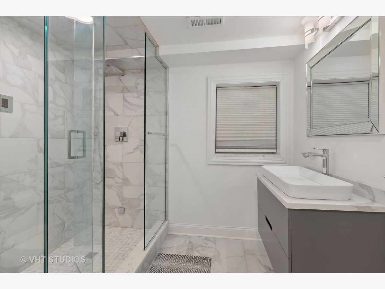
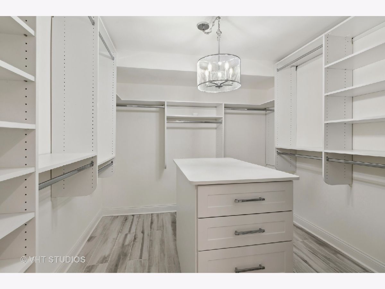
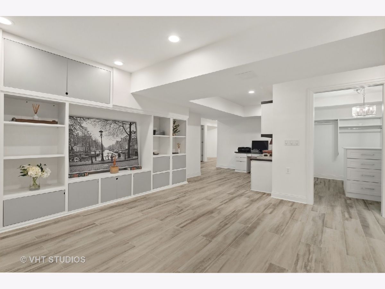
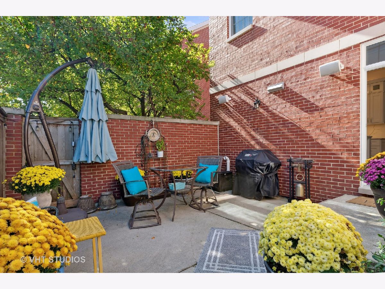
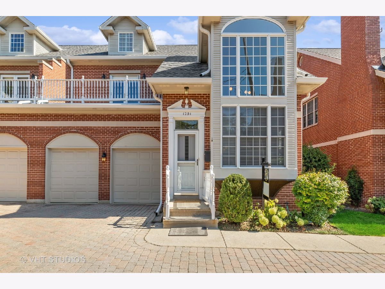
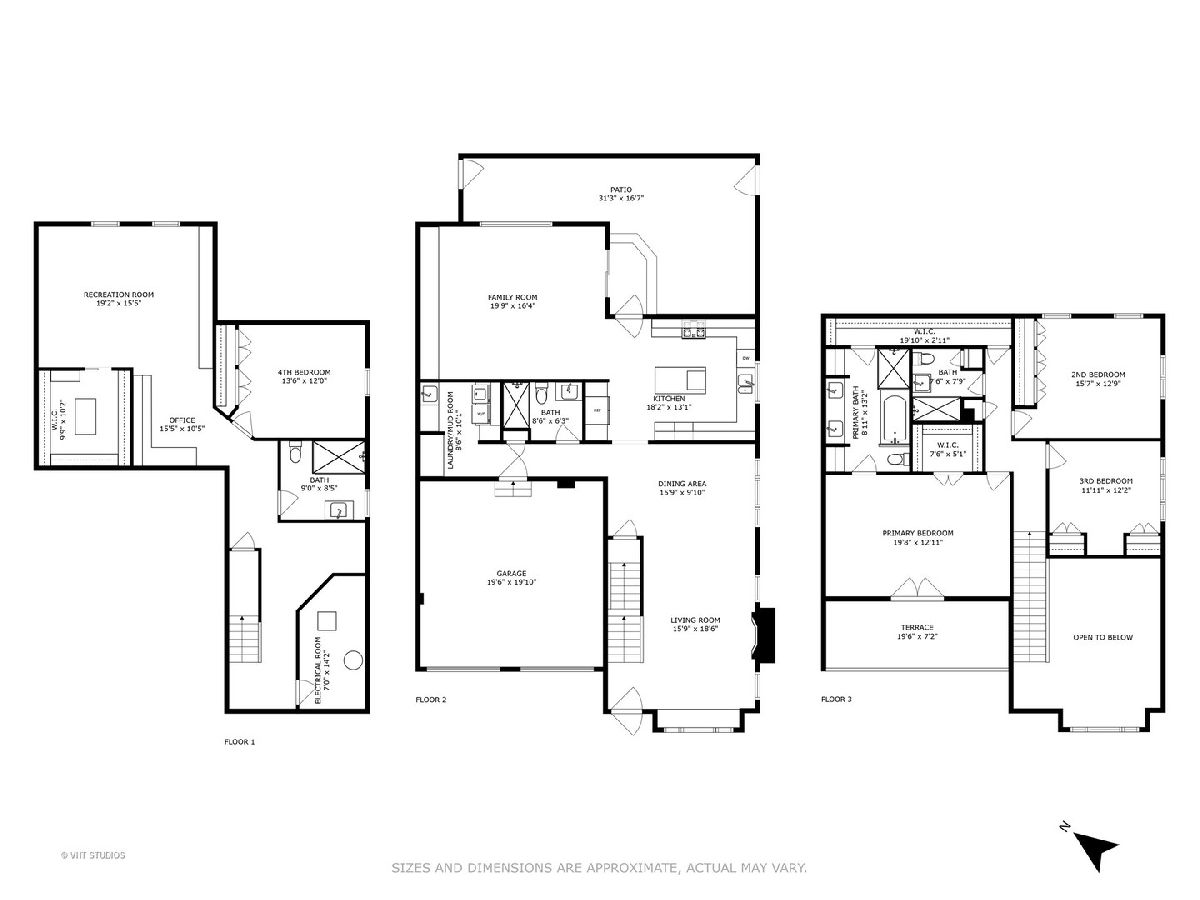
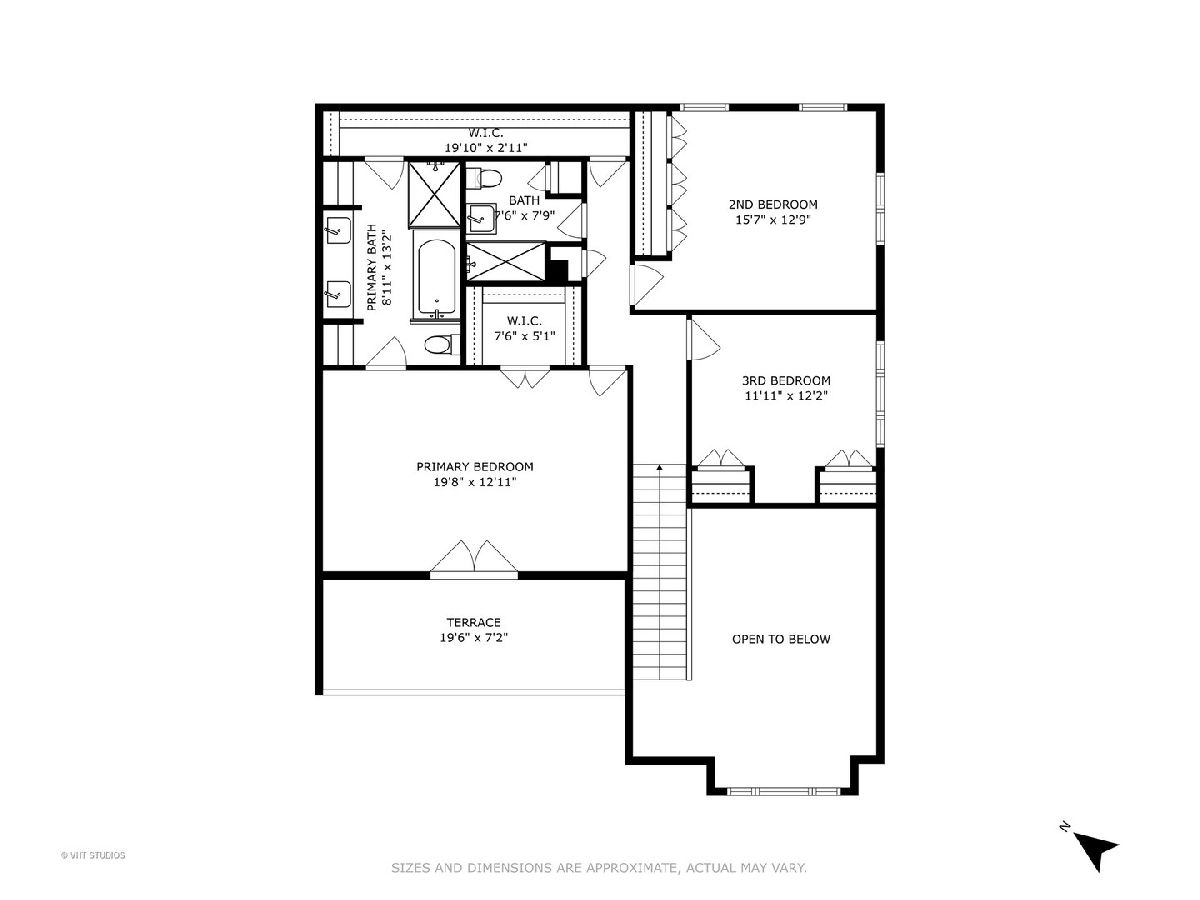
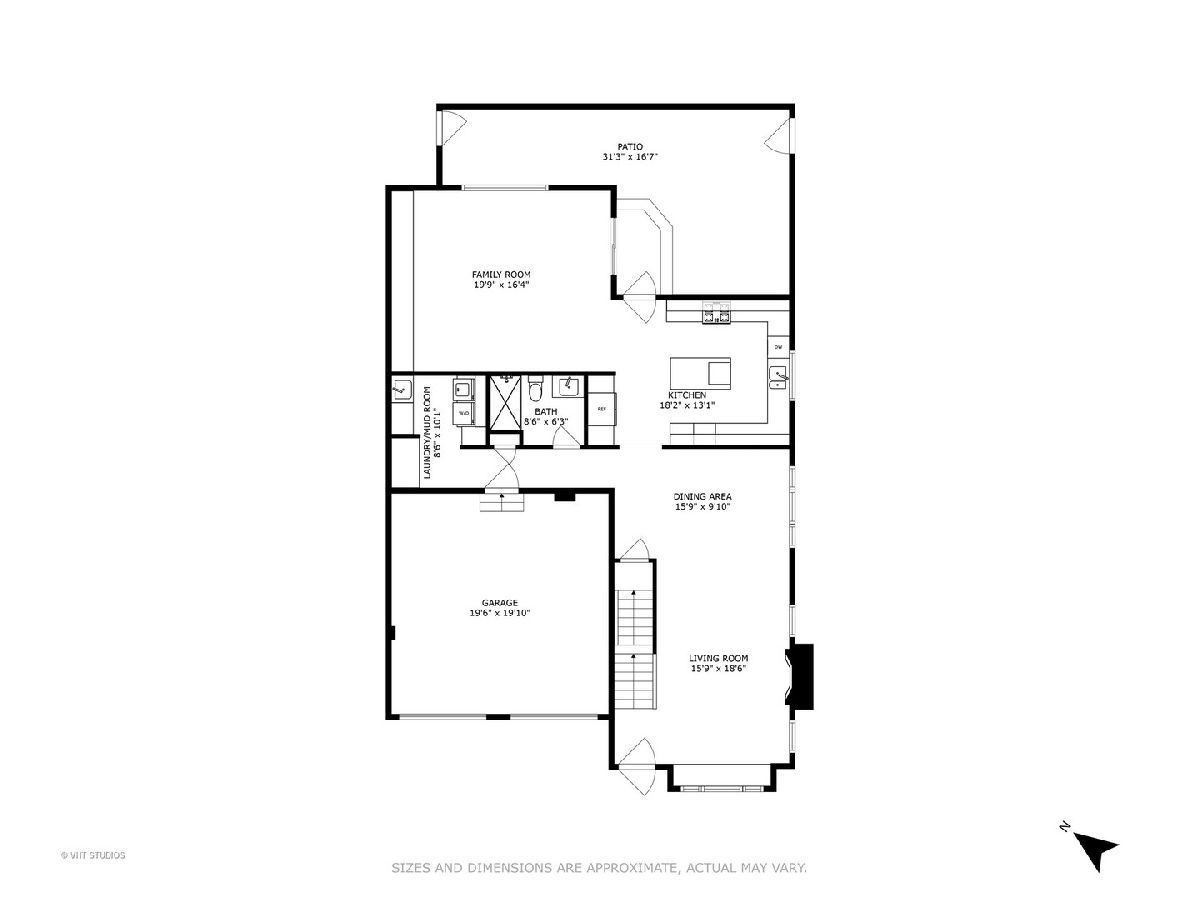
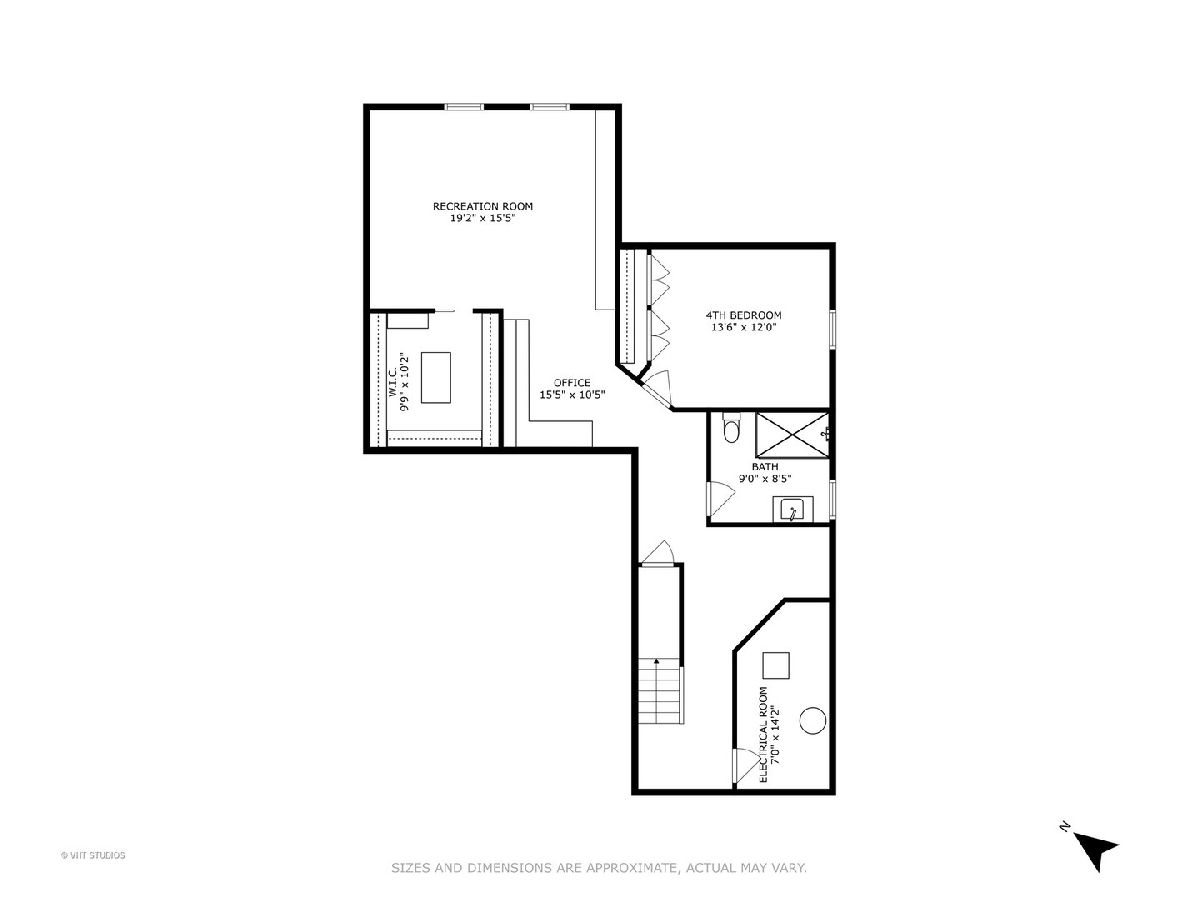
Room Specifics
Total Bedrooms: 4
Bedrooms Above Ground: 3
Bedrooms Below Ground: 1
Dimensions: —
Floor Type: —
Dimensions: —
Floor Type: —
Dimensions: —
Floor Type: —
Full Bathrooms: 4
Bathroom Amenities: Separate Shower,Steam Shower,Double Sink,Soaking Tub
Bathroom in Basement: 1
Rooms: —
Basement Description: Finished,Egress Window,Storage Space
Other Specifics
| 2 | |
| — | |
| Brick | |
| — | |
| — | |
| 0.053 | |
| — | |
| — | |
| — | |
| — | |
| Not in DB | |
| — | |
| — | |
| — | |
| — |
Tax History
| Year | Property Taxes |
|---|---|
| 2018 | $13,544 |
| 2023 | $16,061 |
Contact Agent
Nearby Similar Homes
Nearby Sold Comparables
Contact Agent
Listing Provided By
Baird & Warner




