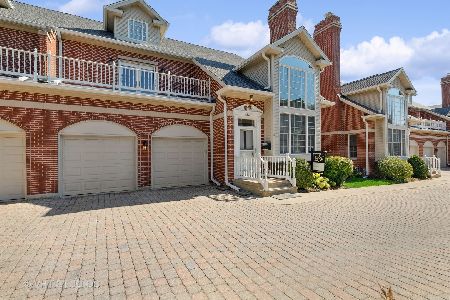1238 Central Avenue, Wilmette, Illinois 60091
$660,000
|
Sold
|
|
| Status: | Closed |
| Sqft: | 2,826 |
| Cost/Sqft: | $240 |
| Beds: | 3 |
| Baths: | 3 |
| Year Built: | 2000 |
| Property Taxes: | $13,921 |
| Days On Market: | 1939 |
| Lot Size: | 0,00 |
Description
Bright and open, meticulously maintained and upgraded brick townhome with over 2800 sq ft in downtown Wilmette. Desirable 2 car attached garage. 3 bedrooms up, all with high ceilings, include a spacious, sunny primary suite with private balcony, walk-in closet, and generous-sized bath featuring whirlpool & separate shower, double bowl vanity and linen closet...two additional family bedrooms with plentiful organized closet space, a lovely upgraded hall bathroom with linen closet and a handy large hall storage closet complete the second floor. Here might be a good spot to add a second washer/dryer if desired. The two-story living room with palladian windows welcomes you in to enjoy fresh 'like new' condition, combined living and dining room enhanced with a handsome wood-burning fireplace w/gas starter, and gleaming oak hardwood floors. Large kitchen with high quality newer stainless appliances and granite tops; room for an island or table. Airy family room adjoins the kitchen and both access the private patio with gardening space. The family room can be converted to a main floor bedroom suite in the future if desired! Mud room/laundry room is ideally located off the attached garage, includes a large coat closet and smaller convenient shoe closet; updated 3rd full bath. Bonus finished and refreshed basement playroom is recently carpeted and has good ceiling height, with access to large crawlspace and enclosed utility room. Incredible location steps to dining, train, shops, schools and parks, Green Bay Trail, and a short distance to the lakefront. This one sparkles from top to bottom and is a pleasure to show! Improvement list and floor plan available.
Property Specifics
| Condos/Townhomes | |
| 2 | |
| — | |
| 2000 | |
| Partial | |
| — | |
| No | |
| — |
| Cook | |
| — | |
| 500 / Monthly | |
| Insurance,Exterior Maintenance,Lawn Care,Snow Removal | |
| Lake Michigan | |
| Public Sewer | |
| 10862183 | |
| 05341010410000 |
Nearby Schools
| NAME: | DISTRICT: | DISTANCE: | |
|---|---|---|---|
|
Grade School
Mckenzie Elementary School |
39 | — | |
|
Middle School
Wilmette Junior High School |
39 | Not in DB | |
|
High School
New Trier Twp H.s. Northfield/wi |
203 | Not in DB | |
Property History
| DATE: | EVENT: | PRICE: | SOURCE: |
|---|---|---|---|
| 4 Dec, 2020 | Sold | $660,000 | MRED MLS |
| 12 Oct, 2020 | Under contract | $679,000 | MRED MLS |
| 25 Sep, 2020 | Listed for sale | $679,000 | MRED MLS |
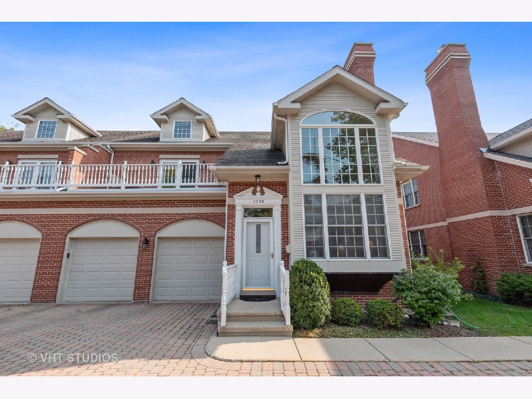
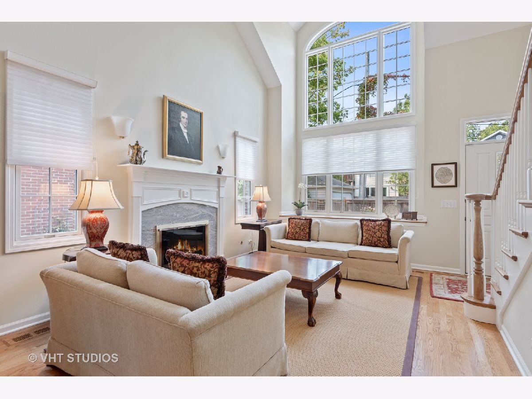
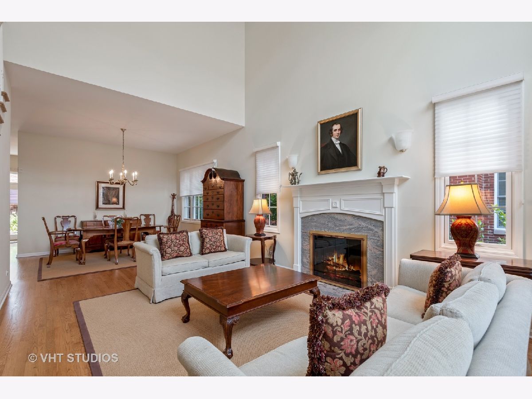
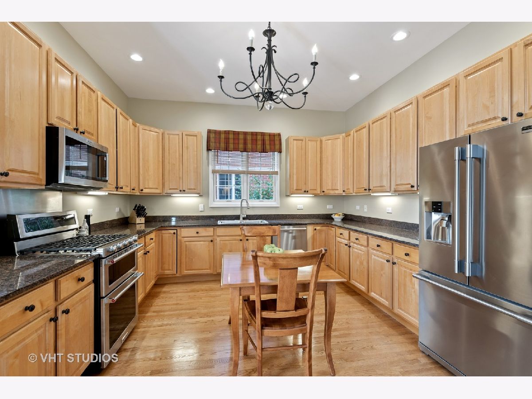
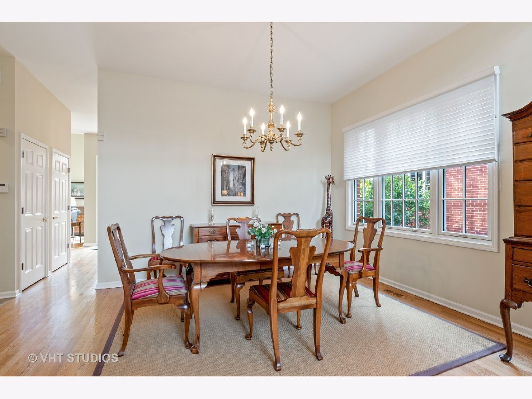
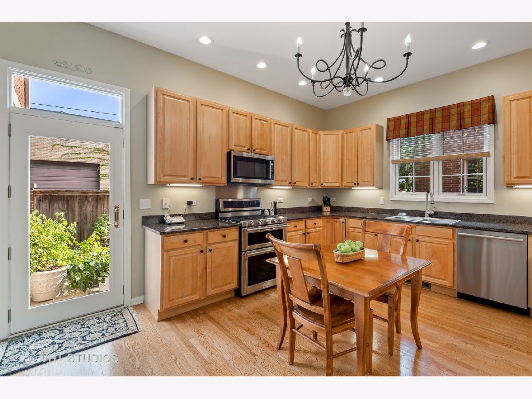
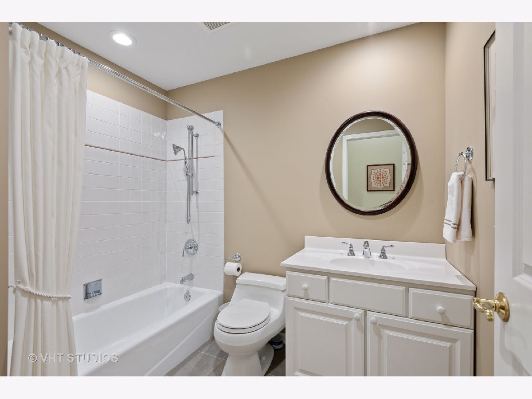
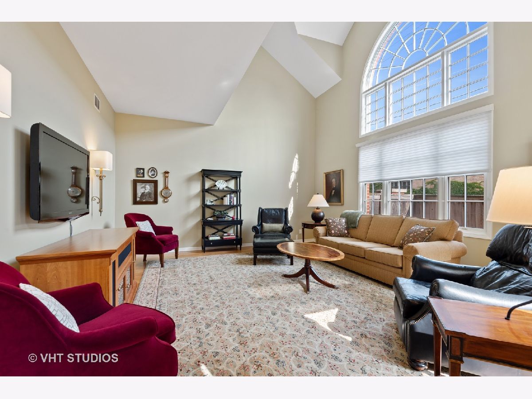
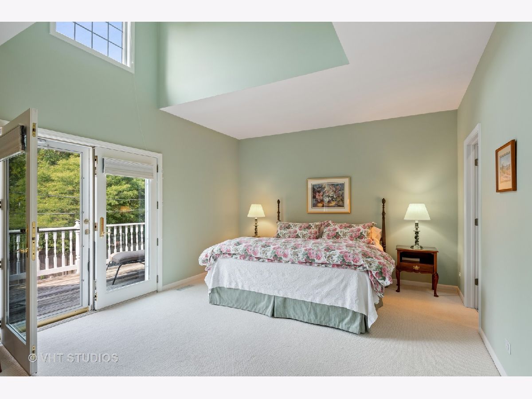
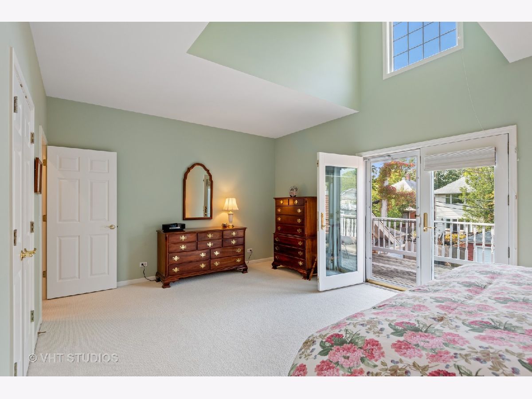
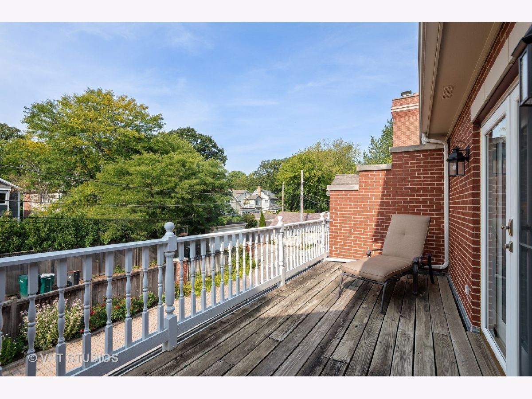
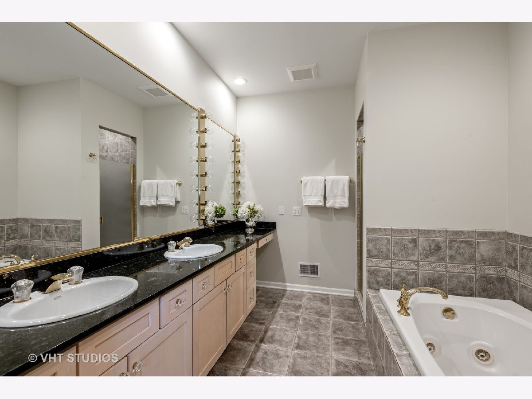
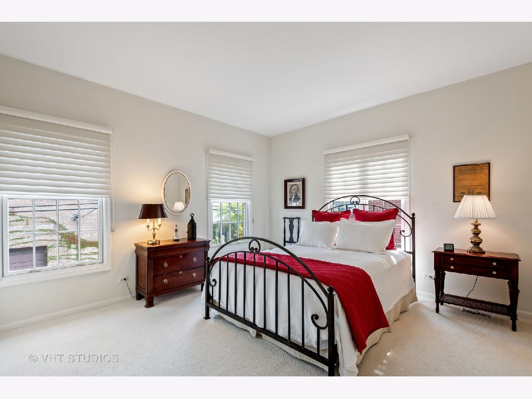
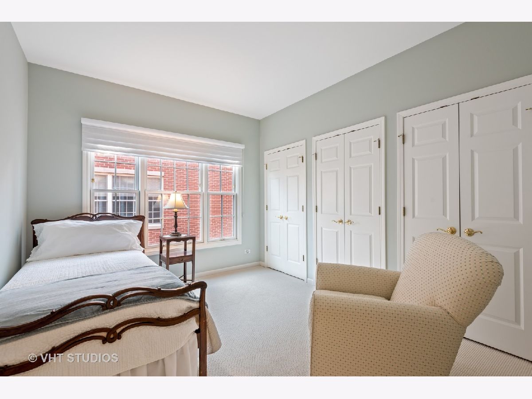
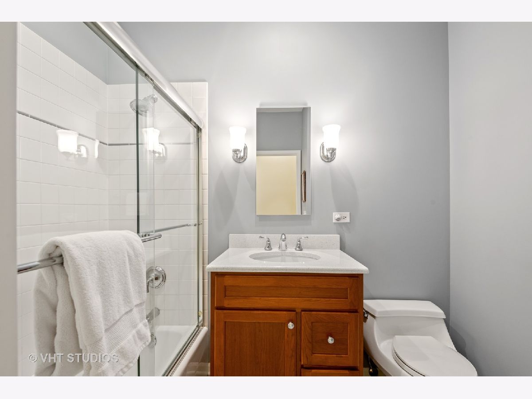
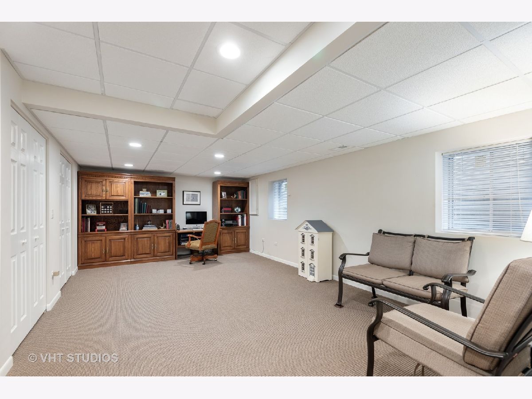
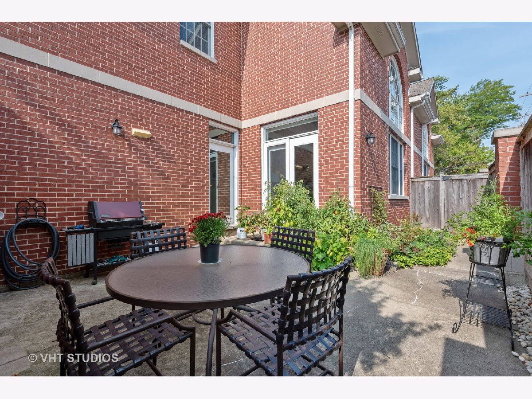
Room Specifics
Total Bedrooms: 3
Bedrooms Above Ground: 3
Bedrooms Below Ground: 0
Dimensions: —
Floor Type: Carpet
Dimensions: —
Floor Type: Carpet
Full Bathrooms: 3
Bathroom Amenities: Whirlpool,Separate Shower,Double Sink
Bathroom in Basement: 0
Rooms: Storage,Recreation Room,Walk In Closet,Deck
Basement Description: Finished
Other Specifics
| 2 | |
| Concrete Perimeter | |
| Brick | |
| Patio | |
| — | |
| 37.56X50.53 | |
| — | |
| Full | |
| Vaulted/Cathedral Ceilings, Hardwood Floors, First Floor Laundry, First Floor Full Bath, Storage, Walk-In Closet(s), Ceiling - 9 Foot | |
| Range, Microwave, Dishwasher, Refrigerator, Disposal, Stainless Steel Appliance(s) | |
| Not in DB | |
| — | |
| — | |
| — | |
| Gas Log |
Tax History
| Year | Property Taxes |
|---|---|
| 2020 | $13,921 |
Contact Agent
Nearby Similar Homes
Nearby Sold Comparables
Contact Agent
Listing Provided By
Baird & Warner


