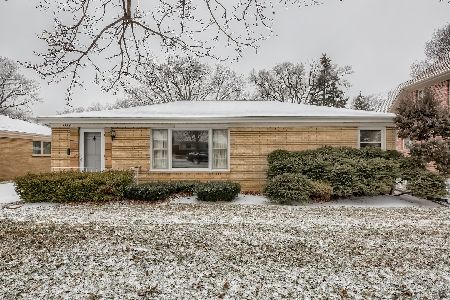1234 Chestnut Avenue, Arlington Heights, Illinois 60004
$635,000
|
Sold
|
|
| Status: | Closed |
| Sqft: | 3,200 |
| Cost/Sqft: | $203 |
| Beds: | 4 |
| Baths: | 5 |
| Year Built: | 2007 |
| Property Taxes: | $12,916 |
| Days On Market: | 2693 |
| Lot Size: | 0,18 |
Description
Wow! Single family home in Arlington Heights is truly one of a kind. Rehabbed 4 bedroom, 2.5 bath with fully furnished basement with brick fireplace. Stone fireplace on main level with gleaming hardwood floors and crown molding throughout. Open family room connects living and dining room and gorgeous kitchen, with floor-to-ceiling maple cabinets, stainless steel appliances, breakfast island with dump sink. Master bedroom with balcony and master bath has shower and hot tub. Each bedroom has its own personality. Mudroom with locker-type closets keeps it clean and orderly. New 3-car garage with brick-paver patio and driveway for all the BBQs. It keeps getting better: block dead ends at Hasbrook Park, walk to Olive elementary, Thomas Middle School, churches, parks. Blocks to downtown Arlington Heights, Metra stop, nightlife, shopping, top-rated Hersey High School. Welcome Home!
Property Specifics
| Single Family | |
| — | |
| Other | |
| 2007 | |
| Full | |
| CUSTOM | |
| No | |
| 0.18 |
| Cook | |
| — | |
| 0 / Not Applicable | |
| None | |
| Lake Michigan | |
| Public Sewer | |
| 10067703 | |
| 03194110130000 |
Nearby Schools
| NAME: | DISTRICT: | DISTANCE: | |
|---|---|---|---|
|
Grade School
Olive-mary Stitt School |
25 | — | |
|
Middle School
Thomas Middle School |
25 | Not in DB | |
|
High School
John Hersey High School |
214 | Not in DB | |
Property History
| DATE: | EVENT: | PRICE: | SOURCE: |
|---|---|---|---|
| 12 Apr, 2019 | Sold | $635,000 | MRED MLS |
| 18 Feb, 2019 | Under contract | $650,000 | MRED MLS |
| — | Last price change | $675,000 | MRED MLS |
| 7 Sep, 2018 | Listed for sale | $700,000 | MRED MLS |
Room Specifics
Total Bedrooms: 4
Bedrooms Above Ground: 4
Bedrooms Below Ground: 0
Dimensions: —
Floor Type: Hardwood
Dimensions: —
Floor Type: Hardwood
Dimensions: —
Floor Type: Hardwood
Full Bathrooms: 5
Bathroom Amenities: Whirlpool,Separate Shower,Double Sink
Bathroom in Basement: 1
Rooms: Breakfast Room,Foyer,Mud Room,Recreation Room,Storage,Walk In Closet
Basement Description: Finished
Other Specifics
| 3 | |
| Concrete Perimeter | |
| Brick,Side Drive | |
| Balcony | |
| — | |
| 60 X 133 | |
| — | |
| Full | |
| — | |
| Range, Microwave, Dishwasher, Refrigerator, Washer, Dryer | |
| Not in DB | |
| Street Lights, Street Paved | |
| — | |
| — | |
| Wood Burning |
Tax History
| Year | Property Taxes |
|---|---|
| 2019 | $12,916 |
Contact Agent
Nearby Similar Homes
Nearby Sold Comparables
Contact Agent
Listing Provided By
@properties










