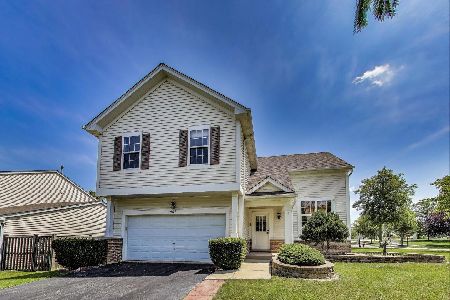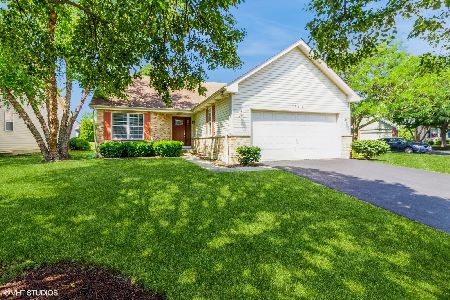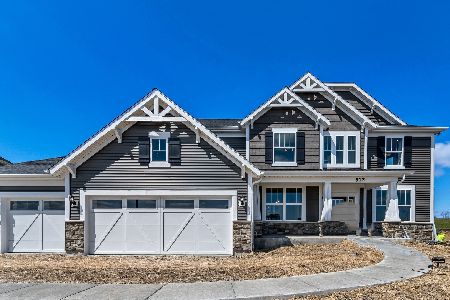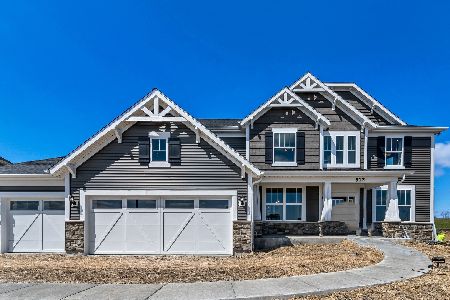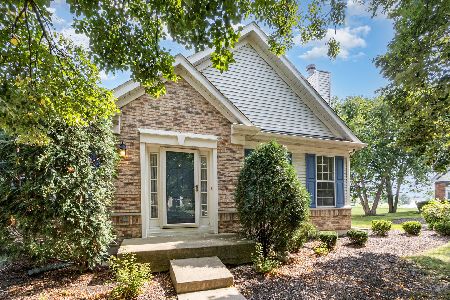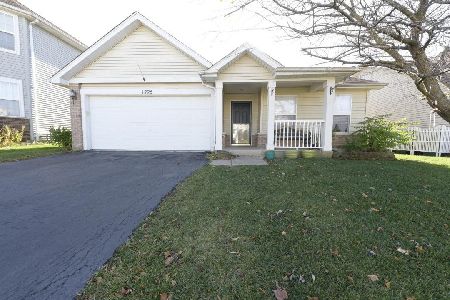1234 Claire Avenue, Romeoville, Illinois 60446
$240,000
|
Sold
|
|
| Status: | Closed |
| Sqft: | 0 |
| Cost/Sqft: | — |
| Beds: | 3 |
| Baths: | 3 |
| Year Built: | 2000 |
| Property Taxes: | $4,294 |
| Days On Market: | 2519 |
| Lot Size: | 0,15 |
Description
"PLEASE VIEW THE INTERACTIVE 3D VIRTUAL TOUR ABOVE THE HOME PHOTO' Absolutely beautiful and updated home. Nothing to do, but just to move in! Great location and fantastic condition. All new Carpeting. Freshly painted throughout. Formal living and dinning room has a bay window. Great kitchen has hardwood floor, new stainless steel kitchen appliances, new countertops and new backsplash. The breakfast area has hardwood floor and a sliding glass door to the cement patio. Great family room has new carpet and freshly painted. 3 bedrooms and 2 full bathrooms on second floor. The master bedroom has a large walk-in closet and a full bathroom. Second floor laundry room with washer and dryer. The finished ample basement has a recreation room and a bonus room. 2 car garage. New roof 2018. Plainfield school district 202. Minutes to I-55, restaurants, shopping and entertaining. Quick closing possible. A must see!
Property Specifics
| Single Family | |
| — | |
| — | |
| 2000 | |
| Full | |
| — | |
| No | |
| 0.15 |
| Will | |
| Marquette Landing | |
| 32 / Not Applicable | |
| Other | |
| Public | |
| Public Sewer | |
| 10281837 | |
| 1202323050140000 |
Property History
| DATE: | EVENT: | PRICE: | SOURCE: |
|---|---|---|---|
| 17 Nov, 2009 | Sold | $173,000 | MRED MLS |
| 15 Oct, 2009 | Under contract | $175,000 | MRED MLS |
| — | Last price change | $216,000 | MRED MLS |
| 30 Jan, 2009 | Listed for sale | $216,000 | MRED MLS |
| 10 May, 2019 | Sold | $240,000 | MRED MLS |
| 21 Mar, 2019 | Under contract | $244,900 | MRED MLS |
| — | Last price change | $249,900 | MRED MLS |
| 25 Feb, 2019 | Listed for sale | $249,900 | MRED MLS |
Room Specifics
Total Bedrooms: 3
Bedrooms Above Ground: 3
Bedrooms Below Ground: 0
Dimensions: —
Floor Type: Carpet
Dimensions: —
Floor Type: Carpet
Full Bathrooms: 3
Bathroom Amenities: —
Bathroom in Basement: 0
Rooms: Foyer,Eating Area,Bonus Room,Recreation Room,Walk In Closet
Basement Description: Finished
Other Specifics
| 2 | |
| Concrete Perimeter | |
| Asphalt | |
| Patio | |
| Corner Lot | |
| 90X20X59X110X59 | |
| — | |
| Full | |
| Hardwood Floors, Second Floor Laundry, Walk-In Closet(s) | |
| Range, Microwave, Dishwasher, Refrigerator, Washer, Dryer, Disposal, Stainless Steel Appliance(s) | |
| Not in DB | |
| Sidewalks, Street Lights, Street Paved | |
| — | |
| — | |
| — |
Tax History
| Year | Property Taxes |
|---|---|
| 2009 | $4,863 |
| 2019 | $4,294 |
Contact Agent
Nearby Similar Homes
Nearby Sold Comparables
Contact Agent
Listing Provided By
RE/MAX of Naperville

