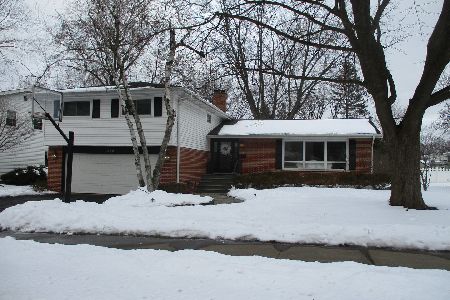1234 Clyde Drive, Naperville, Illinois 60540
$380,000
|
Sold
|
|
| Status: | Closed |
| Sqft: | 2,200 |
| Cost/Sqft: | $177 |
| Beds: | 4 |
| Baths: | 3 |
| Year Built: | 1963 |
| Property Taxes: | $6,225 |
| Days On Market: | 2834 |
| Lot Size: | 0,27 |
Description
One of the most impressive park like lots in highly desirable Maplebrook subdivision. Quiet tree lined street close to everything Naperville has to offer-downtown-1.5 miles,train,bike trails,parks,river walk,shops & restaurants.HARDWOOD FLOORS under all carpet on both levels. Updated kitchen offers corian countertops,maple cabinets w/pull out shelves,new SS appliances & bright eating area with brick accent wall overlooking lush backyard.Step onto the large wood deck overlooking sprawling,professionally landscaped yard. Family room is highlighted with brick fireplace & built in shelving.Spacious master suite offers walk in closet ,ceiling fan,private bath w/brick wall.All bedrooms are generous size with ceiling fans & ample closet space.Gleaming hardwood floors on second level, large storage closet & laundry chute.Interior freshly painted. Finished basement with large storage area. 2 blocks to Maplebrook Pool. All this in Award winning Dist 203. Well maintained & ready for new memories.
Property Specifics
| Single Family | |
| — | |
| Colonial | |
| 1963 | |
| Full | |
| 2 STORY | |
| No | |
| 0.27 |
| Du Page | |
| Maplebrook | |
| 0 / Not Applicable | |
| None | |
| Lake Michigan | |
| Public Sewer | |
| 09928841 | |
| 0830209008 |
Nearby Schools
| NAME: | DISTRICT: | DISTANCE: | |
|---|---|---|---|
|
Grade School
Maplebrook Elementary School |
203 | — | |
|
Middle School
Lincoln Junior High School |
203 | Not in DB | |
|
High School
Naperville Central High School |
203 | Not in DB | |
Property History
| DATE: | EVENT: | PRICE: | SOURCE: |
|---|---|---|---|
| 29 Jun, 2018 | Sold | $380,000 | MRED MLS |
| 29 Apr, 2018 | Under contract | $389,900 | MRED MLS |
| 26 Apr, 2018 | Listed for sale | $389,900 | MRED MLS |
Room Specifics
Total Bedrooms: 4
Bedrooms Above Ground: 4
Bedrooms Below Ground: 0
Dimensions: —
Floor Type: Hardwood
Dimensions: —
Floor Type: Hardwood
Dimensions: —
Floor Type: Carpet
Full Bathrooms: 3
Bathroom Amenities: —
Bathroom in Basement: 0
Rooms: Eating Area,Recreation Room,Storage,Walk In Closet,Other Room
Basement Description: Finished
Other Specifics
| 2 | |
| Concrete Perimeter | |
| Asphalt | |
| Deck | |
| Irregular Lot,Landscaped | |
| 85X196X186X37 | |
| — | |
| Full | |
| Hardwood Floors | |
| Range, Microwave, Dishwasher, Refrigerator, Washer, Dryer, Stainless Steel Appliance(s) | |
| Not in DB | |
| Pool, Sidewalks, Street Lights, Street Paved | |
| — | |
| — | |
| — |
Tax History
| Year | Property Taxes |
|---|---|
| 2018 | $6,225 |
Contact Agent
Nearby Similar Homes
Nearby Sold Comparables
Contact Agent
Listing Provided By
Keller Williams Experience






