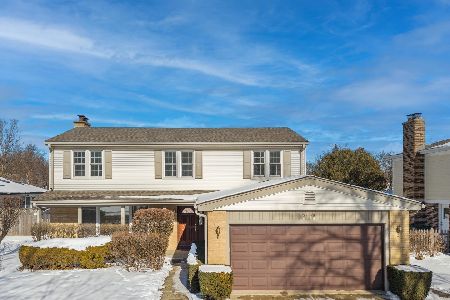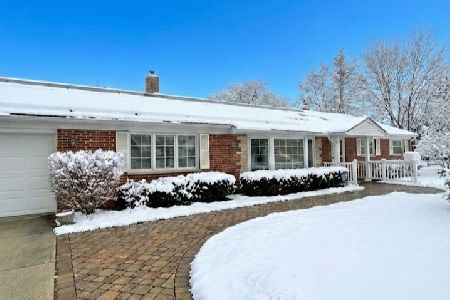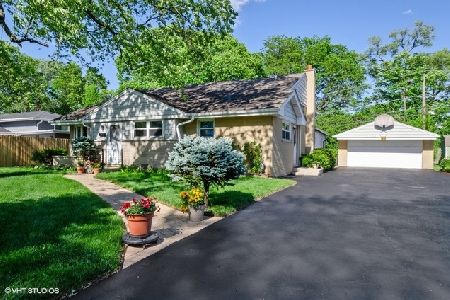1234 Highland Lane, Glenview, Illinois 60025
$480,000
|
Sold
|
|
| Status: | Closed |
| Sqft: | 1,838 |
| Cost/Sqft: | $282 |
| Beds: | 4 |
| Baths: | 3 |
| Year Built: | 1976 |
| Property Taxes: | $6,688 |
| Days On Market: | 3854 |
| Lot Size: | 0,24 |
Description
This perfectly maintained, sun-filled 4 BR, 3 Bath Colonial has been recently painted inside and features many wonderful updates! Located one block from Glenview's Flick Park on a quiet cul-de-sac street in the highly rated District 34 schools. Enjoy entertaining in the large living room that flows directly into the formal dining room with views of the pretty back yard! The updated eat-in kitchen features an abundance of cabinetry, counter top space & new stainless appliances. Steps away is the huge family room or use as a first floor office! Upstairs are 4 large bedrooms, 2 full baths and plenty of closet space. The full basement features a recreation room, den/5th bedroom and a large storage/utility room. The home has newer windows, a sunny backyard, expansive wood deck & an attached 2-car garage! A lovely neighborhood located near everything dynamic Glenview has to offer!
Property Specifics
| Single Family | |
| — | |
| Colonial | |
| 1976 | |
| Full | |
| — | |
| No | |
| 0.24 |
| Cook | |
| — | |
| 0 / Not Applicable | |
| None | |
| Public | |
| Public Sewer | |
| 08992657 | |
| 04331090140000 |
Nearby Schools
| NAME: | DISTRICT: | DISTANCE: | |
|---|---|---|---|
|
Grade School
Westbrook Elementary School |
34 | — | |
|
Middle School
Springman Middle School |
34 | Not in DB | |
|
High School
Glenbrook South High School |
225 | Not in DB | |
Property History
| DATE: | EVENT: | PRICE: | SOURCE: |
|---|---|---|---|
| 4 Feb, 2016 | Sold | $480,000 | MRED MLS |
| 9 Dec, 2015 | Under contract | $519,000 | MRED MLS |
| — | Last price change | $549,000 | MRED MLS |
| 24 Jul, 2015 | Listed for sale | $579,000 | MRED MLS |
Room Specifics
Total Bedrooms: 4
Bedrooms Above Ground: 4
Bedrooms Below Ground: 0
Dimensions: —
Floor Type: Carpet
Dimensions: —
Floor Type: Hardwood
Dimensions: —
Floor Type: Carpet
Full Bathrooms: 3
Bathroom Amenities: —
Bathroom in Basement: 0
Rooms: Den,Recreation Room
Basement Description: Partially Finished
Other Specifics
| 2 | |
| Concrete Perimeter | |
| Asphalt | |
| Deck | |
| — | |
| 69X136X70X141 | |
| Unfinished | |
| Full | |
| Wood Laminate Floors, First Floor Laundry, First Floor Full Bath | |
| Microwave, Dishwasher, Refrigerator, Washer, Dryer, Disposal, Stainless Steel Appliance(s) | |
| Not in DB | |
| Curbs, Street Paved | |
| — | |
| — | |
| — |
Tax History
| Year | Property Taxes |
|---|---|
| 2016 | $6,688 |
Contact Agent
Nearby Similar Homes
Nearby Sold Comparables
Contact Agent
Listing Provided By
@properties











