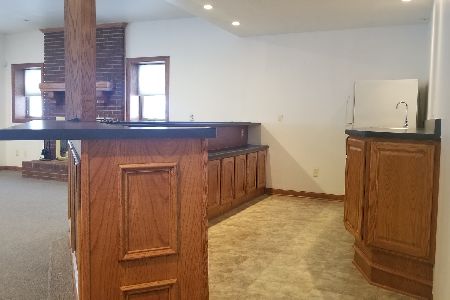1234 Omega Circle Drive, Dekalb, Illinois 60115
$306,000
|
Sold
|
|
| Status: | Closed |
| Sqft: | 2,229 |
| Cost/Sqft: | $131 |
| Beds: | 4 |
| Baths: | 4 |
| Year Built: | 2002 |
| Property Taxes: | $7,191 |
| Days On Market: | 1635 |
| Lot Size: | 0,25 |
Description
MULTIPLE OFFERS RECEIVED. CALLING FOR HIGHEST AND BEST BY SUNDAY, 8/15/2021 AT 3:00 P.M. THANK YOU! Staycation is calling your name! This custom-built home is perfect for those who love to entertain or hang out at home. You'll never want to leave! This 4-5 bedroom, 3.1 bath home has a very open floor plan. The curbside just grabs your attention to the front entrance. Check out the large wooden beam. The great room with hardwood floors has plenty of space for an entertainment center and a lovely fireplace as a focal point. Check out the transom windows - they let in an abundance of sunshine. The kitchen has a large space for a LARGE table. Newer appliances, a lovely backsplash, and quartz countertops make this a great setting for those who love to cook while overlooking the pond views! You can walk onto the oversized, custom deck from your kitchen. Check out the covered deck portion - speakers and the tv bracket stay - this is the outdoor lounge area. The lower portion of the deck has a lot of hidden storage space and there is also a cubby for cushions or firewood. The fully fenced-in yard is great for kids and dogs alike. The backdrop of the pond makes this the staycation home for you! The Master Suite also overlooks the backyard and pond views. The walk-in closet has custom shelving, a jewelry closet, and a shoe rack - more space than meets the eye. The master bath has a heated jacuzzi tub, a separate stand-up shower, and a private wall for bathroom use. What a place to pamper yourself. The first-floor laundry/mudroom has custom shelves for a washer and dryer with space for the laundry baskets - there is electric and gas hookup, an ironing board, and a hanging rack for all the coats. Upstairs loft area currently used as an office. This could be a family room or playroom. The custom wooden chair mat stays with the home. There are three generous-sized rooms upstairs and a full bath. The English basement is finished with another full bath, a 5th bedroom or office, a rec room, and a family room with a wet bar complete with a wine fridge, mini-fridge, and a kegerator. What a great place for entertaining family and friends. The projection screen is great for those movie nights with the family! There is a storage room with built-in racks in the basement too. The oversized three-car garage is an awesome space for cars and toys. This could also be a man-cave. There is so much fun to be had in this home. An entertainer's delight. Newer items - deck, carpeting in 2019, custom shelving in WIC, Close to shopping, schools, and interstate access. This is one where home truly = love!
Property Specifics
| Single Family | |
| — | |
| Cape Cod | |
| 2002 | |
| Full,English | |
| — | |
| Yes | |
| 0.25 |
| De Kalb | |
| Garden Estates | |
| 0 / Not Applicable | |
| None | |
| Public | |
| Public Sewer | |
| 11188825 | |
| 0809404010 |
Property History
| DATE: | EVENT: | PRICE: | SOURCE: |
|---|---|---|---|
| 1 Oct, 2013 | Sold | $233,000 | MRED MLS |
| 12 Aug, 2013 | Under contract | $235,000 | MRED MLS |
| 3 Jul, 2013 | Listed for sale | $235,000 | MRED MLS |
| 16 Sep, 2021 | Sold | $306,000 | MRED MLS |
| 15 Aug, 2021 | Under contract | $292,000 | MRED MLS |
| — | Last price change | $289,900 | MRED MLS |
| 12 Aug, 2021 | Listed for sale | $289,900 | MRED MLS |
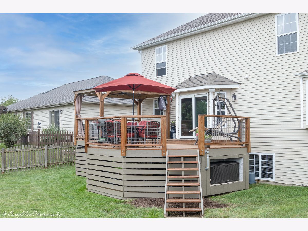
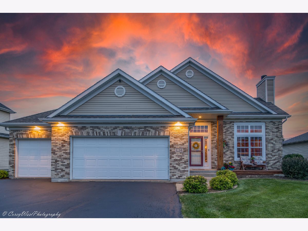
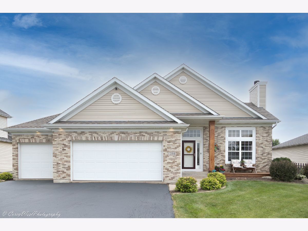
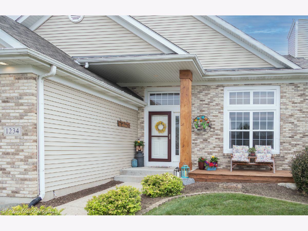
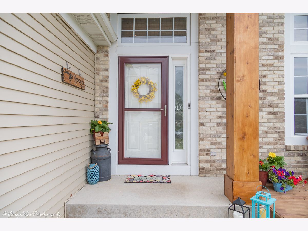
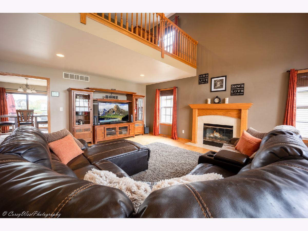
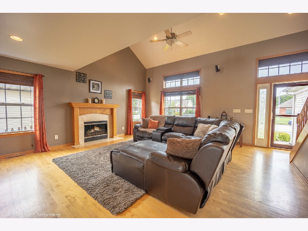
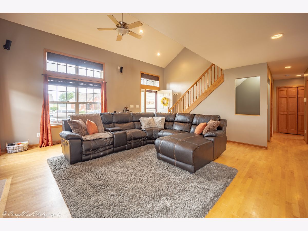
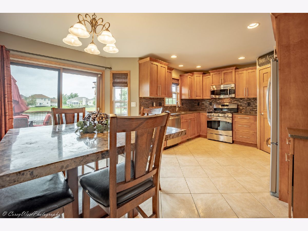
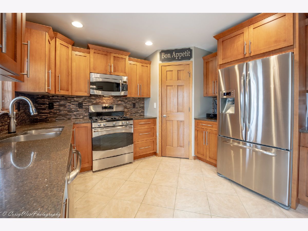
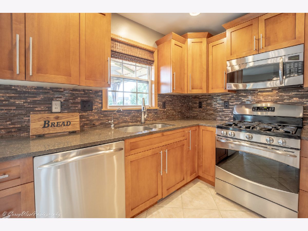
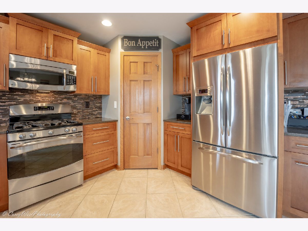
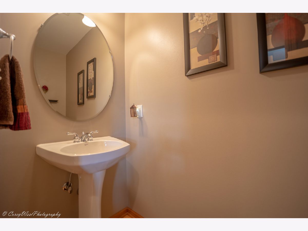
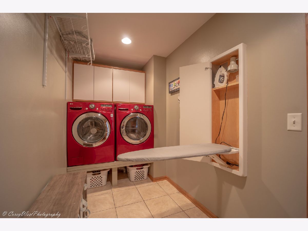
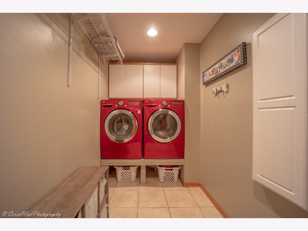
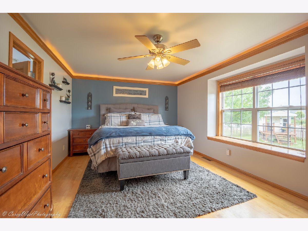
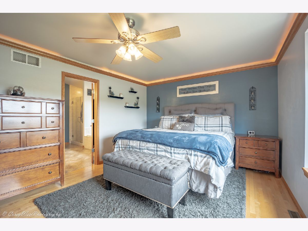
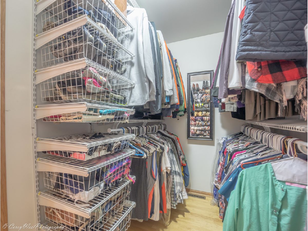
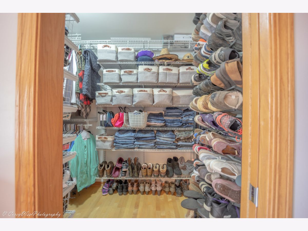
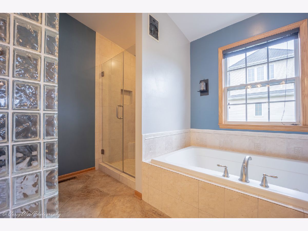
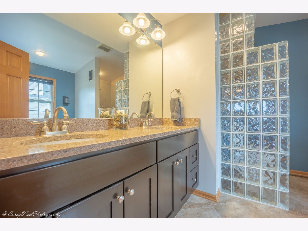
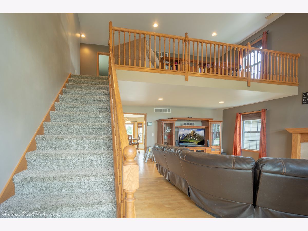
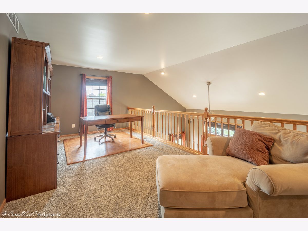
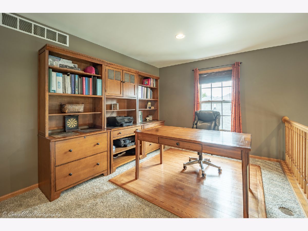
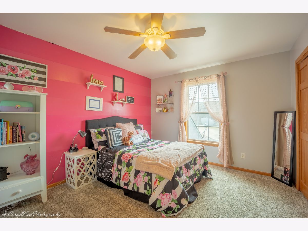
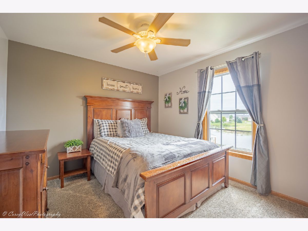
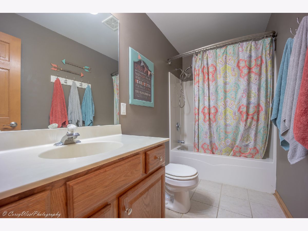
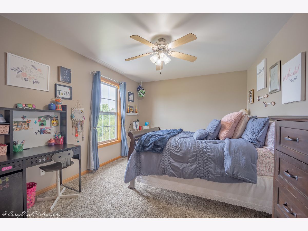
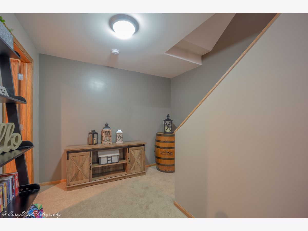
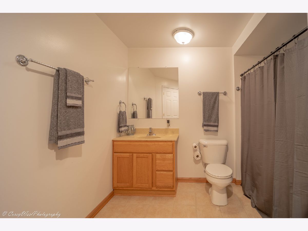
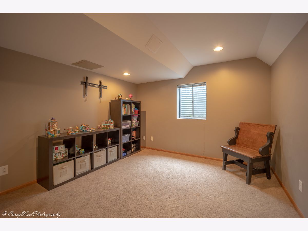
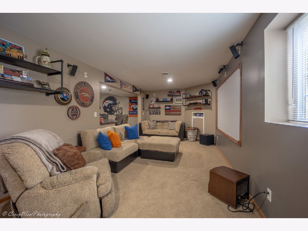
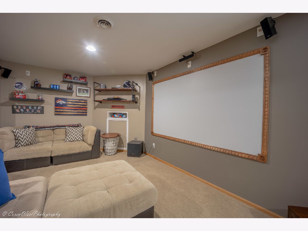
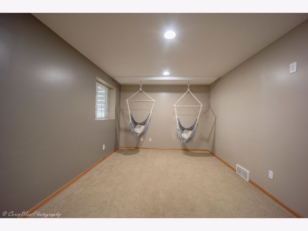
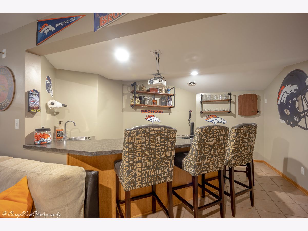
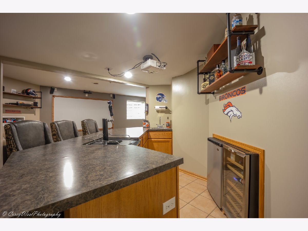
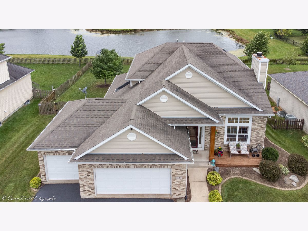
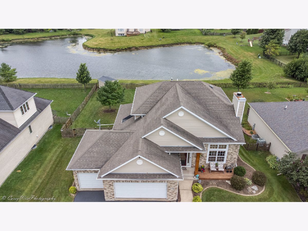
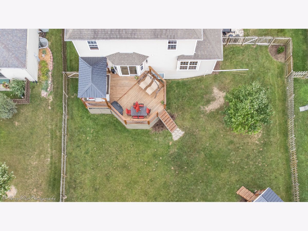
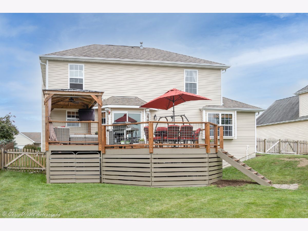
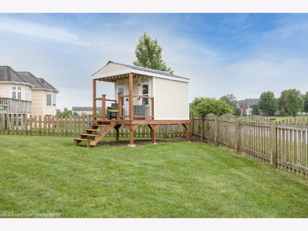
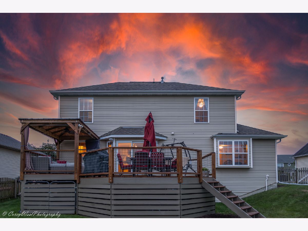
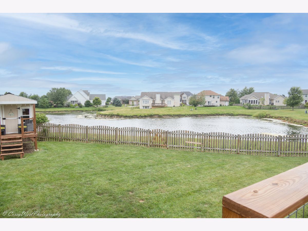
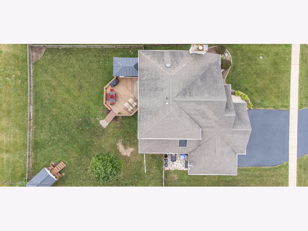
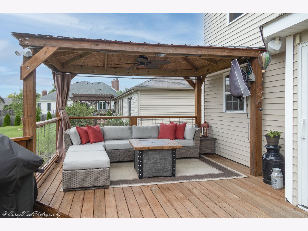
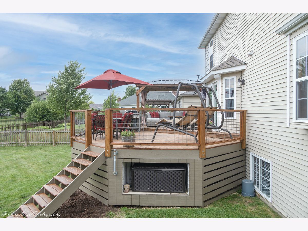
Room Specifics
Total Bedrooms: 5
Bedrooms Above Ground: 4
Bedrooms Below Ground: 1
Dimensions: —
Floor Type: Carpet
Dimensions: —
Floor Type: Carpet
Dimensions: —
Floor Type: Carpet
Dimensions: —
Floor Type: —
Full Bathrooms: 4
Bathroom Amenities: Whirlpool,Separate Shower,Double Sink
Bathroom in Basement: 1
Rooms: Bedroom 5,Great Room,Loft,Walk In Closet
Basement Description: Finished,Egress Window,Rec/Family Area
Other Specifics
| 3 | |
| — | |
| Asphalt | |
| Deck, Storms/Screens | |
| Fenced Yard,Pond(s) | |
| 80 X 135 | |
| Dormer | |
| Full | |
| Vaulted/Cathedral Ceilings, Bar-Wet, Hardwood Floors, First Floor Bedroom, First Floor Laundry, First Floor Full Bath | |
| Microwave, Dishwasher, Refrigerator, Bar Fridge, Disposal, Wine Refrigerator, Gas Cooktop, Gas Oven | |
| Not in DB | |
| Lake, Curbs, Sidewalks, Street Lights, Street Paved | |
| — | |
| — | |
| Gas Log |
Tax History
| Year | Property Taxes |
|---|---|
| 2013 | $6,040 |
| 2021 | $7,191 |
Contact Agent
Nearby Similar Homes
Contact Agent
Listing Provided By
Coldwell Banker Real Estate Group


