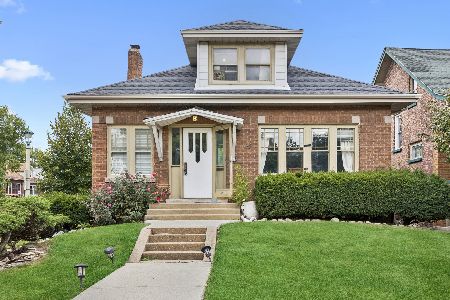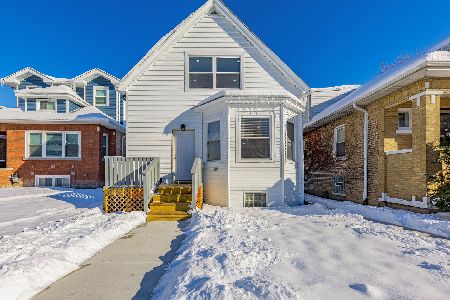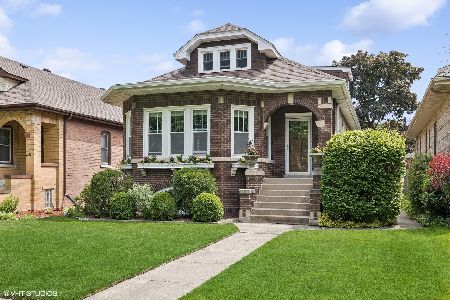1234 Rossell Avenue, Oak Park, Illinois 60302
$435,000
|
Sold
|
|
| Status: | Closed |
| Sqft: | 2,200 |
| Cost/Sqft: | $204 |
| Beds: | 3 |
| Baths: | 2 |
| Year Built: | 1927 |
| Property Taxes: | $14,750 |
| Days On Market: | 1615 |
| Lot Size: | 0,12 |
Description
Beautiful and Spacious Craftsman on oversized, 40' lot. Nestled on tree-lined Rossell with access to everything Oak Park has to offer, enjoy the best of all worlds. Grand living, dining, kitchen and breakfast room on main floor lead to true garden oasis - deck, paver patio, pergola and beautifully crafted carriage style, 3 car garage. Stylized kitchen has vintage wolf range and gorgeous vintage tile, enhancing the beautiful wood cabinetry. Full second floor includes a giant primary bedroom with walk-in closet, two additional large bedrooms and sun room with second level deck overlooking the garden. Finished Basement features Family Room and Office, with additional shower. Newer Roof. Newer Storm Windows. Freshly painted on main floor. Seller to offer credit for new refrigerator.
Property Specifics
| Single Family | |
| — | |
| Prairie | |
| 1927 | |
| Full,English | |
| — | |
| No | |
| 0.12 |
| Cook | |
| — | |
| 0 / Not Applicable | |
| None | |
| Public | |
| Public Sewer | |
| 11193692 | |
| 16062070120000 |
Nearby Schools
| NAME: | DISTRICT: | DISTANCE: | |
|---|---|---|---|
|
Grade School
William Hatch Elementary School |
97 | — | |
|
Middle School
Gwendolyn Brooks Middle School |
97 | Not in DB | |
|
High School
Oak Park & River Forest High Sch |
200 | Not in DB | |
Property History
| DATE: | EVENT: | PRICE: | SOURCE: |
|---|---|---|---|
| 30 Apr, 2018 | Sold | $462,500 | MRED MLS |
| 25 Mar, 2018 | Under contract | $465,000 | MRED MLS |
| 6 Mar, 2018 | Listed for sale | $465,000 | MRED MLS |
| 2 Dec, 2021 | Sold | $435,000 | MRED MLS |
| 28 Oct, 2021 | Under contract | $449,000 | MRED MLS |
| — | Last price change | $460,000 | MRED MLS |
| 18 Aug, 2021 | Listed for sale | $475,000 | MRED MLS |
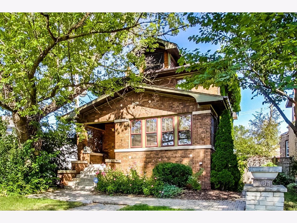
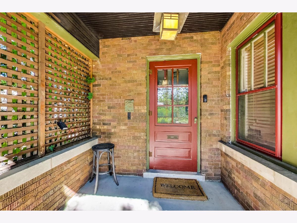
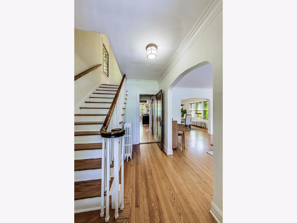
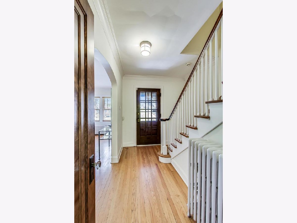
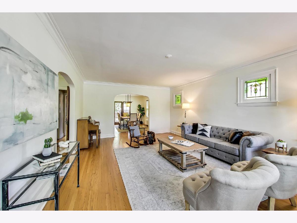
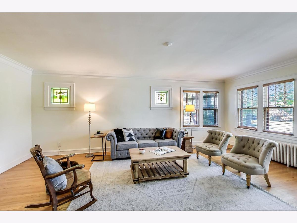
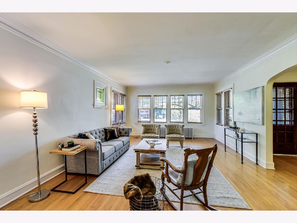
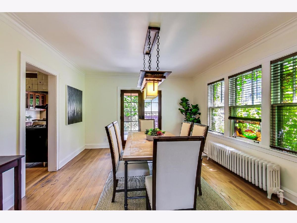
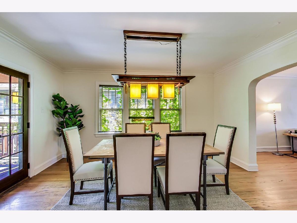
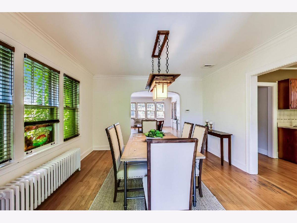
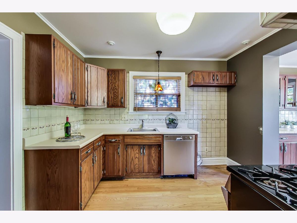
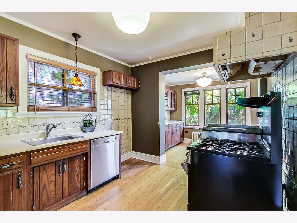
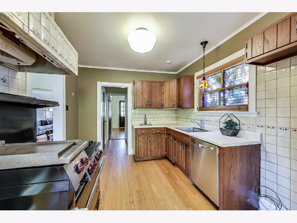
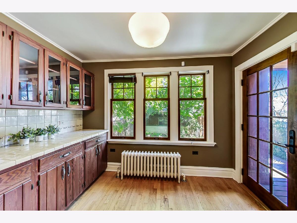
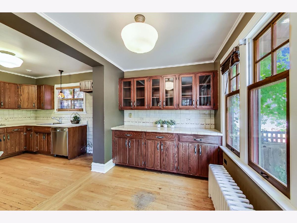
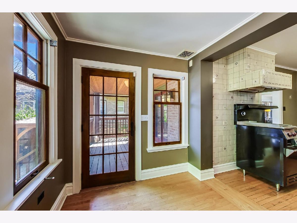
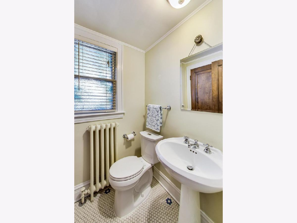
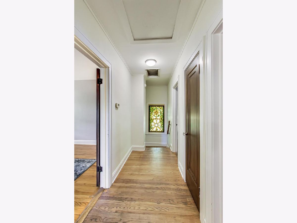
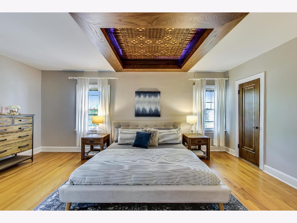
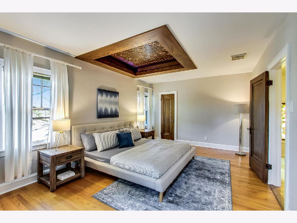
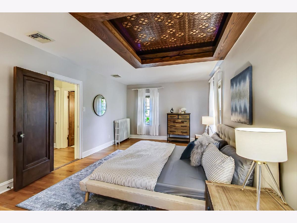
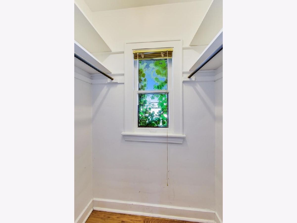
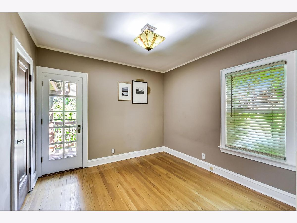
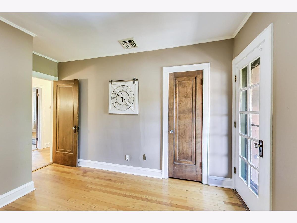
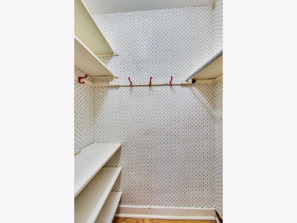
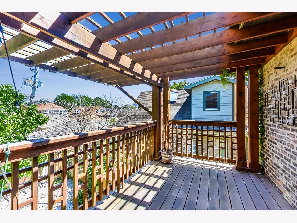
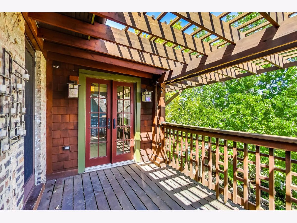
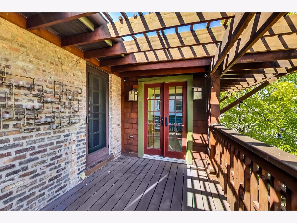
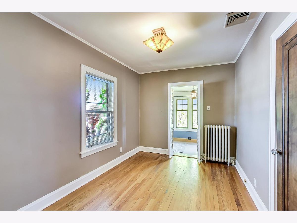
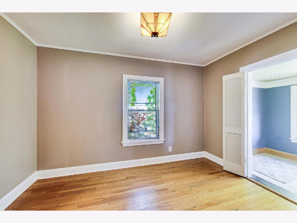
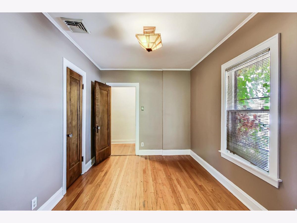
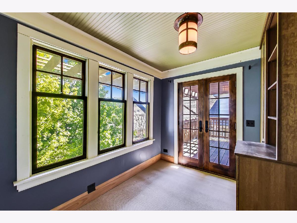
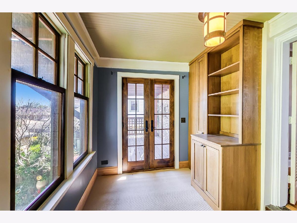
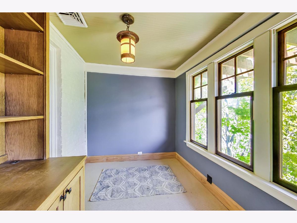
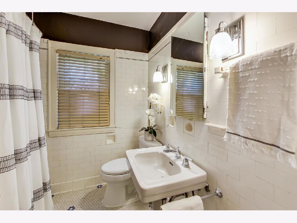
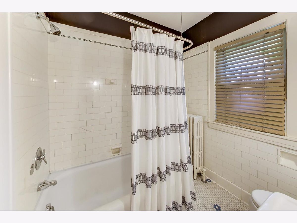
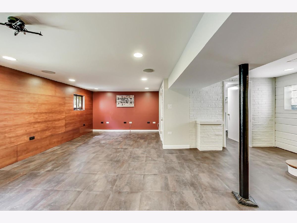
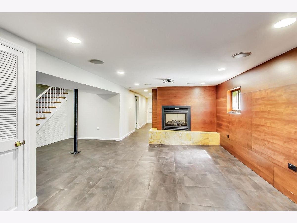
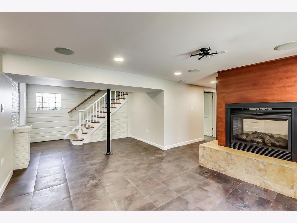
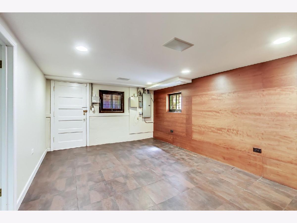
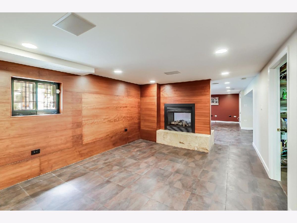
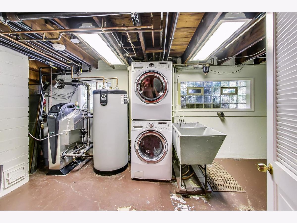
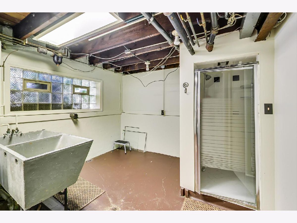
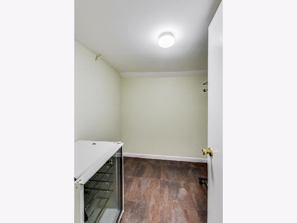
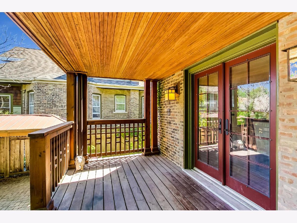
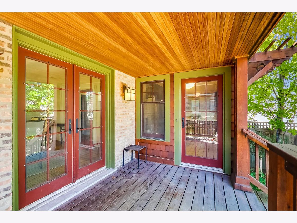
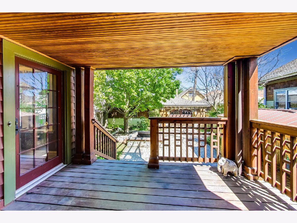
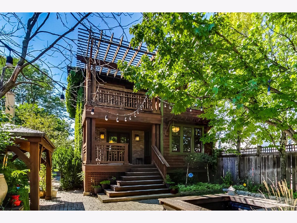
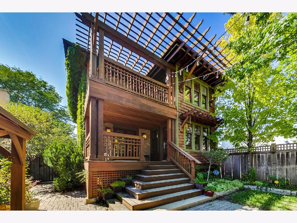
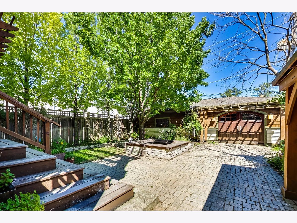
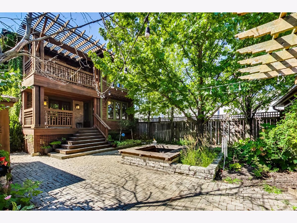
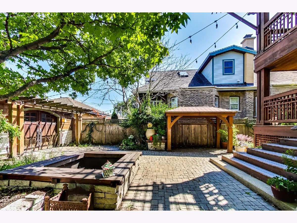
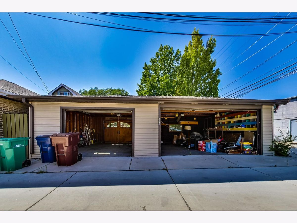
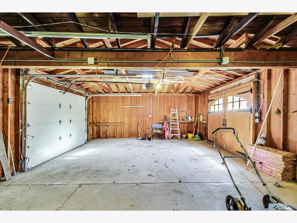
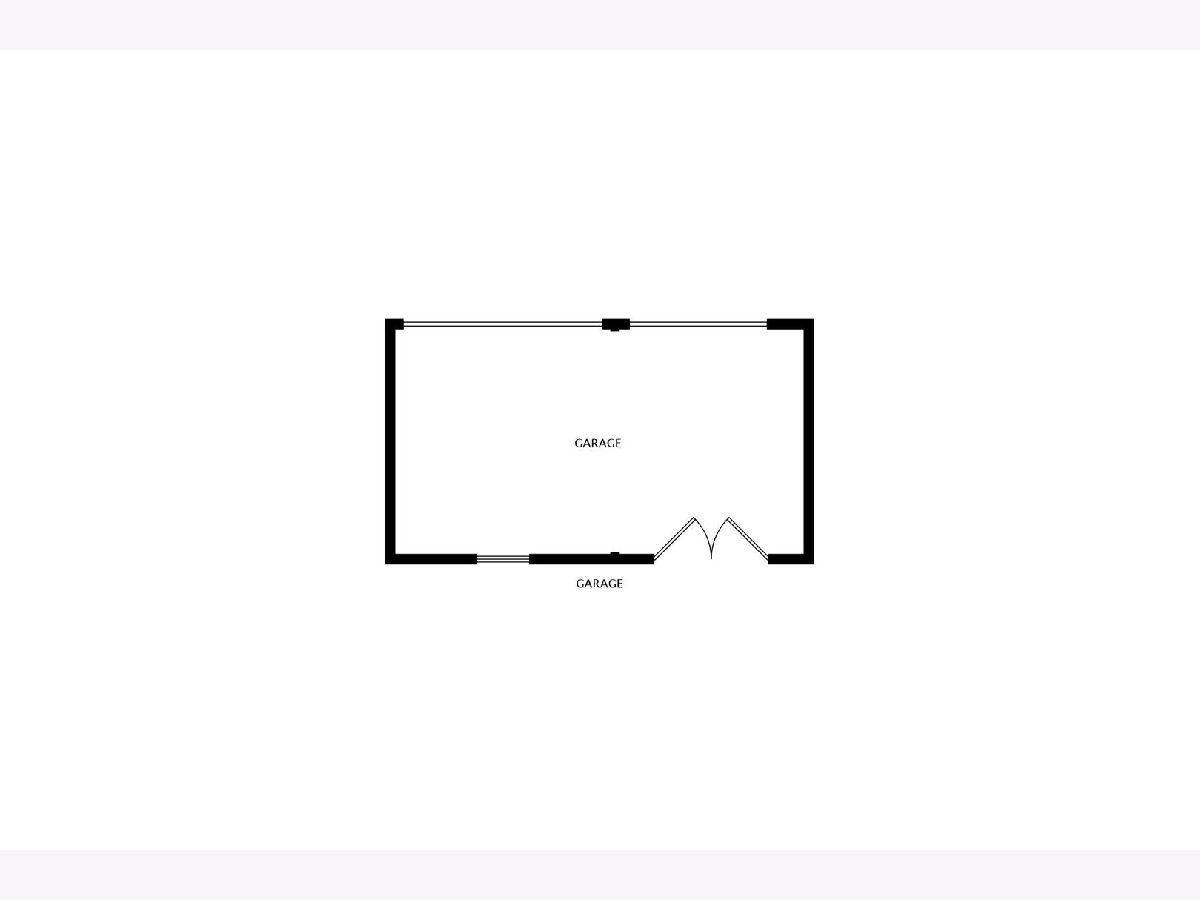
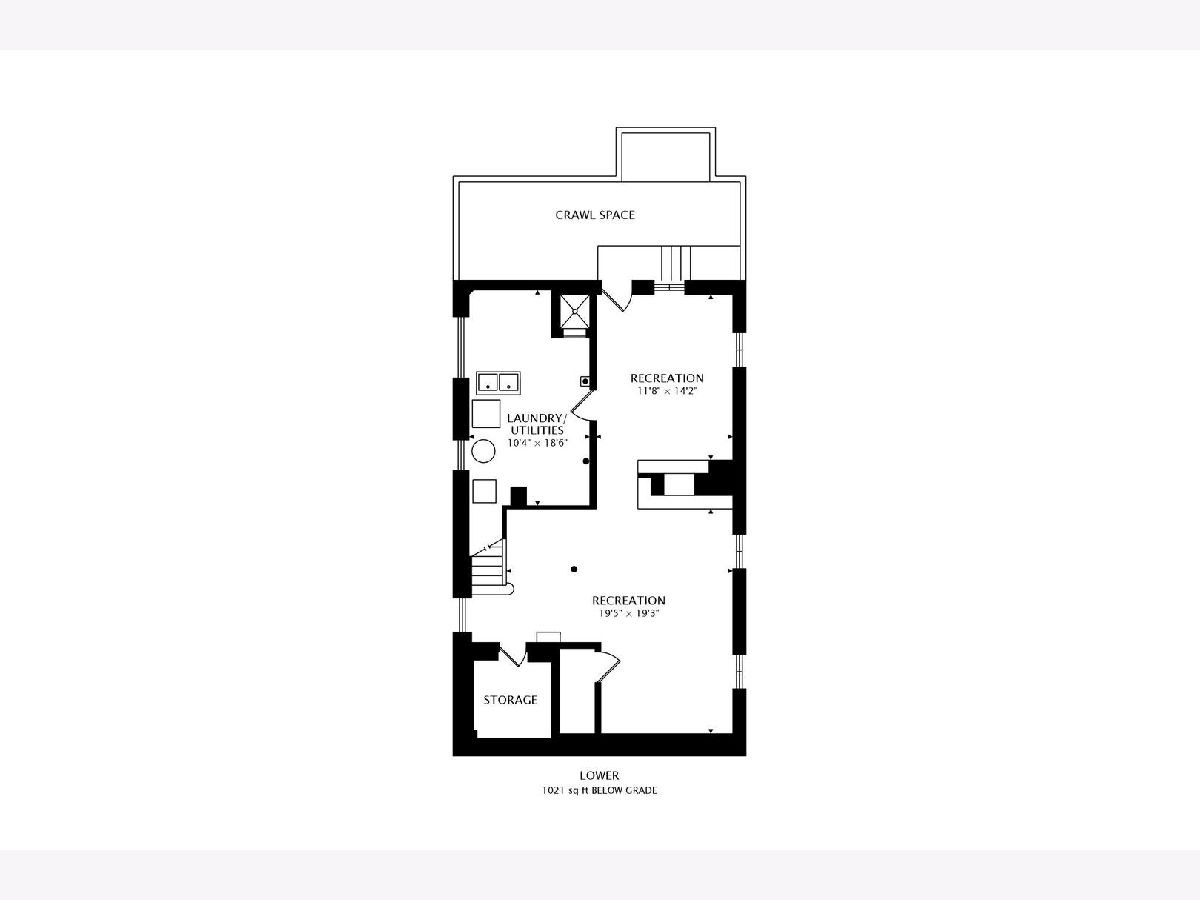
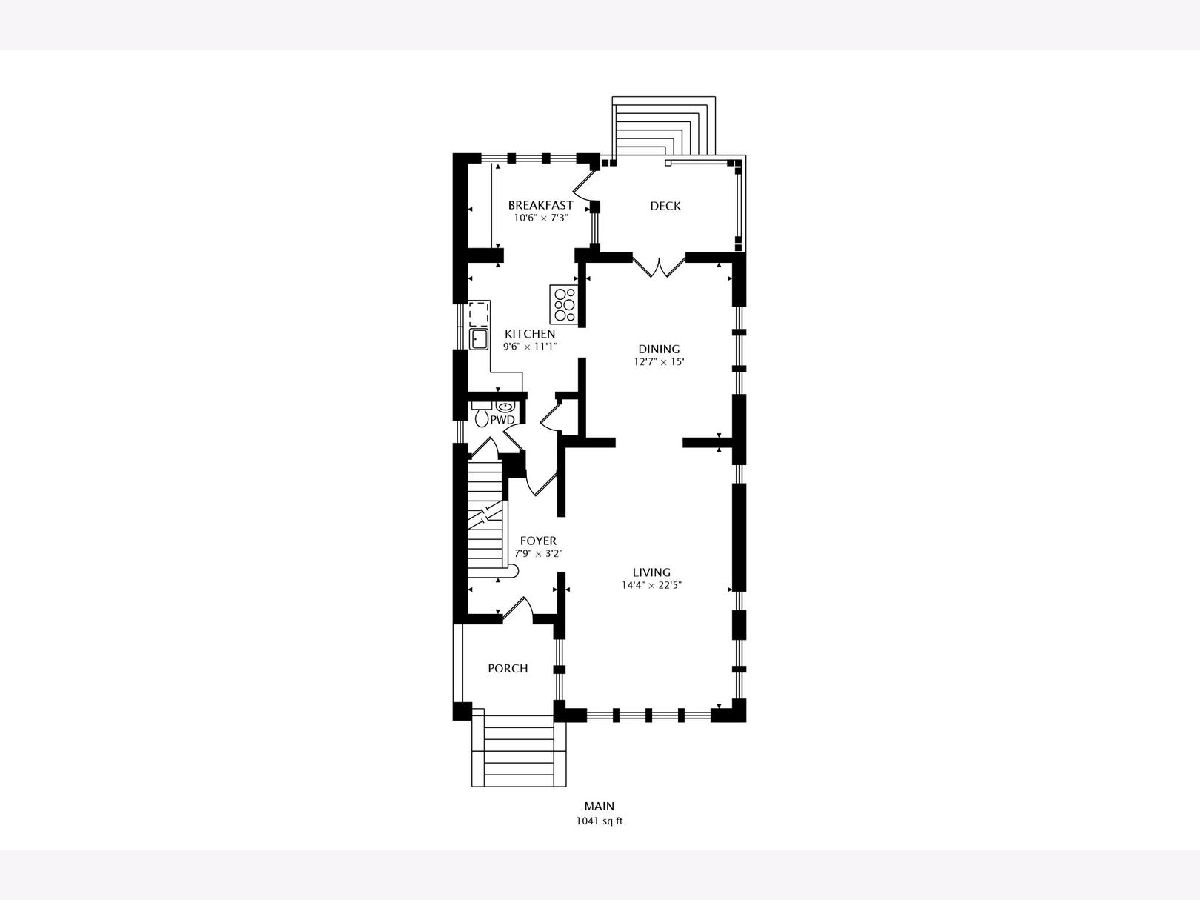
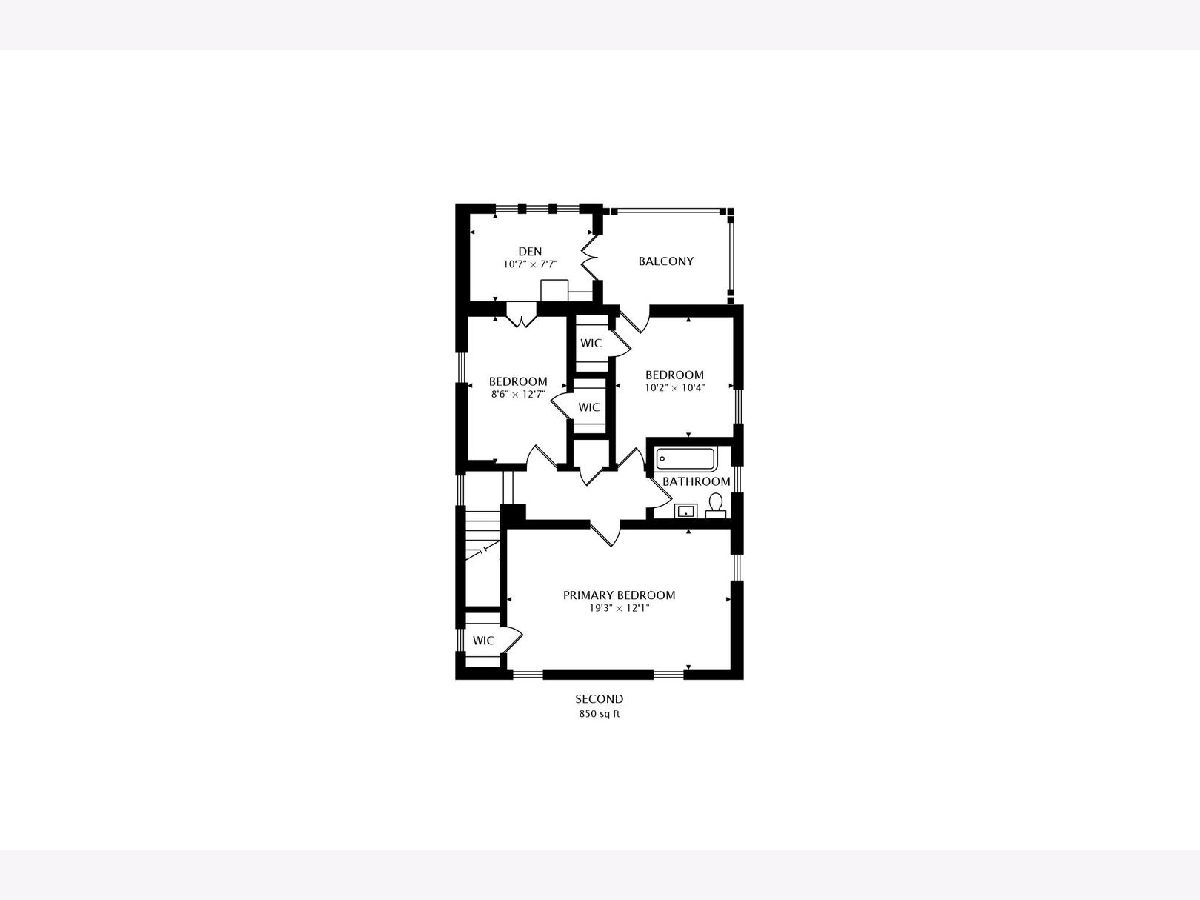
Room Specifics
Total Bedrooms: 3
Bedrooms Above Ground: 3
Bedrooms Below Ground: 0
Dimensions: —
Floor Type: Hardwood
Dimensions: —
Floor Type: Hardwood
Full Bathrooms: 2
Bathroom Amenities: Soaking Tub
Bathroom in Basement: 0
Rooms: Breakfast Room,Sun Room,Office
Basement Description: Finished
Other Specifics
| 3 | |
| Concrete Perimeter | |
| Concrete | |
| Balcony, Deck, Patio, Porch, Brick Paver Patio | |
| Corner Lot,Fenced Yard | |
| 40 X 136 | |
| Unfinished | |
| None | |
| Hardwood Floors, Walk-In Closet(s), Some Window Treatmnt | |
| Range, Dishwasher, Washer, Dryer, Range Hood | |
| Not in DB | |
| Curbs, Sidewalks, Street Lights, Street Paved | |
| — | |
| — | |
| Double Sided |
Tax History
| Year | Property Taxes |
|---|---|
| 2018 | $14,399 |
| 2021 | $14,750 |
Contact Agent
Nearby Similar Homes
Nearby Sold Comparables
Contact Agent
Listing Provided By
@properties




