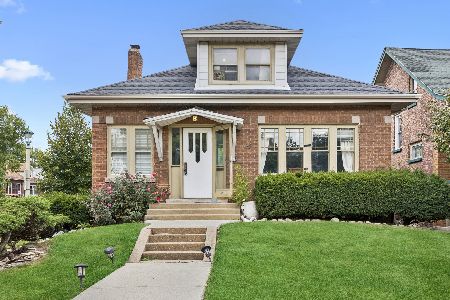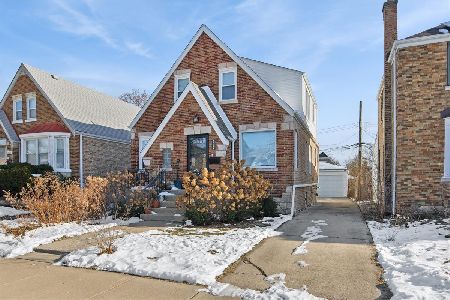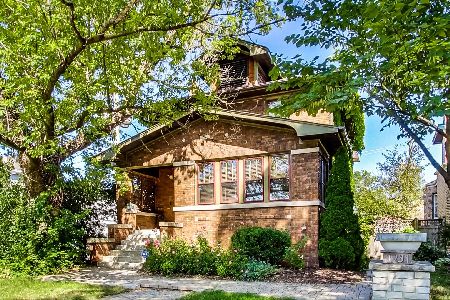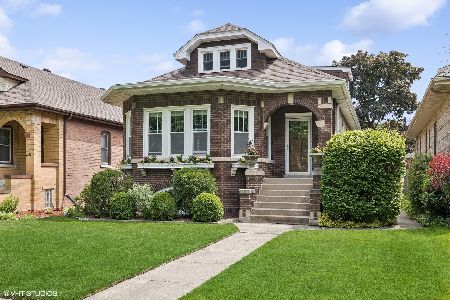1234 Rossell Avenue, Oak Park, Illinois 60302
$462,500
|
Sold
|
|
| Status: | Closed |
| Sqft: | 2,200 |
| Cost/Sqft: | $211 |
| Beds: | 3 |
| Baths: | 2 |
| Year Built: | 1928 |
| Property Taxes: | $14,399 |
| Days On Market: | 2877 |
| Lot Size: | 0,00 |
Description
Elegant Brick Residence. Large Home; Living Room 22 x 15, Separate Dining Room 14 x 12 and Oversized Kitchen 19 x 11, Family Room 20 x 12. Home Brings the Outdoors IN. Dining Room Opens through French Doors to Main Deck, Kitchen Opens to Large Wood Deck. Patio is Ready for Entertaining, All Fully Stoned; Eye for Detail in Every Touch. Carriage Style Garage Interior Doors to Maximize 3 Car Garage Use and Add Beauty to the Entertaining Space. Fully Finished Dry Basement, only 4 Steps Below Grade with Daytime Natural Light and Nighttime Fireplace, Features Family Room and Office, working Shower in Basement. 2nd Floor Offers Tall Ceilings and Deck Access from 2 Bedrooms; Large 19 x 12 Master Bedroom. Central Air. Updated Electrical. Much Plumbing Work Done. Newer Roof. Newer Storm Windows. Beautiful Oak Park Location, Easy Access to it All!!
Property Specifics
| Single Family | |
| — | |
| American 4-Sq. | |
| 1928 | |
| Full,English | |
| — | |
| No | |
| — |
| Cook | |
| — | |
| 0 / Not Applicable | |
| None | |
| Public | |
| Public Sewer | |
| 09875544 | |
| 16062070120000 |
Nearby Schools
| NAME: | DISTRICT: | DISTANCE: | |
|---|---|---|---|
|
Grade School
William Hatch Elementary School |
97 | — | |
|
Middle School
Gwendolyn Brooks Middle School |
97 | Not in DB | |
|
High School
Oak Park & River Forest High Sch |
200 | Not in DB | |
Property History
| DATE: | EVENT: | PRICE: | SOURCE: |
|---|---|---|---|
| 30 Apr, 2018 | Sold | $462,500 | MRED MLS |
| 25 Mar, 2018 | Under contract | $465,000 | MRED MLS |
| 6 Mar, 2018 | Listed for sale | $465,000 | MRED MLS |
| 2 Dec, 2021 | Sold | $435,000 | MRED MLS |
| 28 Oct, 2021 | Under contract | $449,000 | MRED MLS |
| — | Last price change | $460,000 | MRED MLS |
| 18 Aug, 2021 | Listed for sale | $475,000 | MRED MLS |
Room Specifics
Total Bedrooms: 3
Bedrooms Above Ground: 3
Bedrooms Below Ground: 0
Dimensions: —
Floor Type: Hardwood
Dimensions: —
Floor Type: Hardwood
Full Bathrooms: 2
Bathroom Amenities: Soaking Tub
Bathroom in Basement: 0
Rooms: Office
Basement Description: Finished
Other Specifics
| 3 | |
| Concrete Perimeter | |
| Concrete | |
| Balcony, Deck, Patio, Porch, Brick Paver Patio | |
| Corner Lot,Fenced Yard | |
| 40 X 136 | |
| Unfinished | |
| None | |
| Hardwood Floors | |
| Range, Dishwasher, Refrigerator, Washer, Dryer, Stainless Steel Appliance(s), Range Hood | |
| Not in DB | |
| — | |
| — | |
| — | |
| Double Sided |
Tax History
| Year | Property Taxes |
|---|---|
| 2018 | $14,399 |
| 2021 | $14,750 |
Contact Agent
Nearby Similar Homes
Nearby Sold Comparables
Contact Agent
Listing Provided By
RE/MAX Premier











