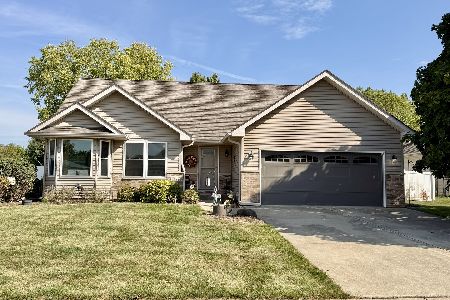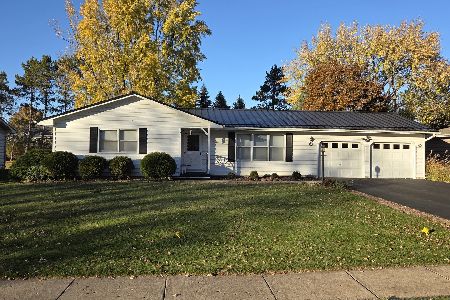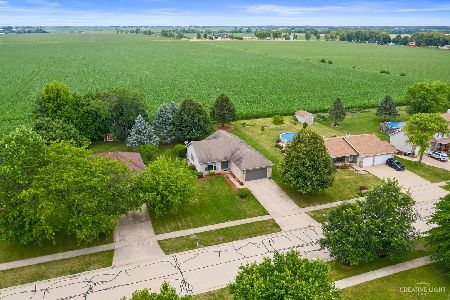1234 Whitetail Lane, Sandwich, Illinois 60548
$370,000
|
Sold
|
|
| Status: | Closed |
| Sqft: | 2,600 |
| Cost/Sqft: | $142 |
| Beds: | 4 |
| Baths: | 4 |
| Year Built: | 2002 |
| Property Taxes: | $7,312 |
| Days On Market: | 955 |
| Lot Size: | 0,31 |
Description
We are very excited to offer for sale this one owner, custom built home in the Sandhurst Subdivision. Just pulling in the driveway you can see some of what this beautiful home has to offer. The formal Living Room and Dining room are tastefully done and accented by crown molding. There is a first floor office for those of you working out of your home. A beautiful large kitchen with granite counters and under cabinet lighting. Overlooking the large family room warmed by a stone fireplace. And such a bright and cherry space with all those windows. On the second floor we can't forget the Master Suite with two large walk in closets. The Bathroom features a double sink vanity, shower and very cool free standing tub. A great retreat after a long day. There are 3 more secondary bedrooms on this level all with great closet space. And the large landing at the top of stairs gives it a spacious feel. The finished lower level offers a second kitchenette/bar area for entertaining. There is work space for those that need it, plus another large room for an additional office space, playroom, workout room, etc. This interior of this home has so much to offer. But the exterior does also. Meticoulsy maintained landscaping front and back. A fenced in back overlooks a green area. So no close back yard neighbors, and a big plus is, you don't have to mow that green space. Surrounded by beautiful shrubs, trees, flowers and more. What a setting, and what a nice move in ready home. Lots of recent updates. Furnace and air in 2018. roof, siding and gutter in 2012. Water heater 2018. Our photos turned out great, the home looks even better in person making this a must see home in Sandwich!
Property Specifics
| Single Family | |
| — | |
| — | |
| 2002 | |
| — | |
| — | |
| No | |
| 0.31 |
| De Kalb | |
| — | |
| — / Not Applicable | |
| — | |
| — | |
| — | |
| 11763692 | |
| 1925227004 |
Nearby Schools
| NAME: | DISTRICT: | DISTANCE: | |
|---|---|---|---|
|
Middle School
Sandwich Middle School |
430 | Not in DB | |
|
High School
Sandwich Community High School |
430 | Not in DB | |
Property History
| DATE: | EVENT: | PRICE: | SOURCE: |
|---|---|---|---|
| 23 May, 2023 | Sold | $370,000 | MRED MLS |
| 22 Apr, 2023 | Under contract | $369,900 | MRED MLS |
| 20 Apr, 2023 | Listed for sale | $369,900 | MRED MLS |
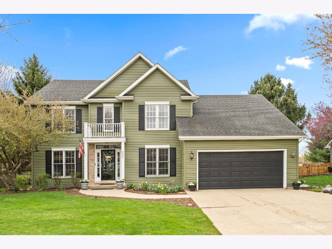
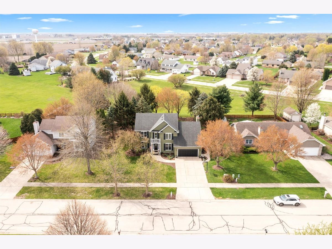
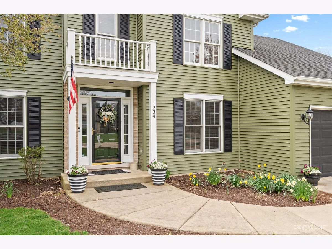
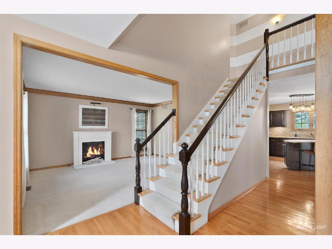
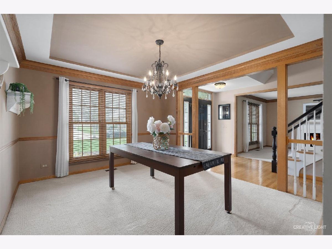
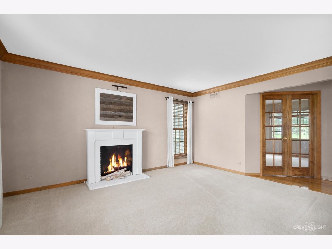
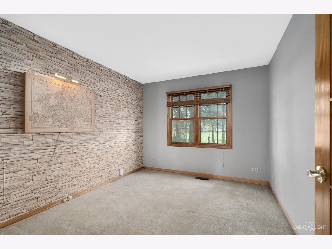
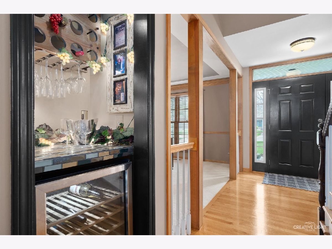
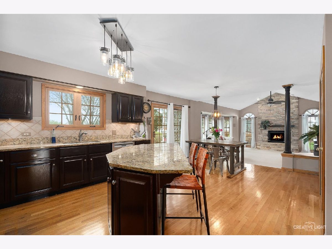
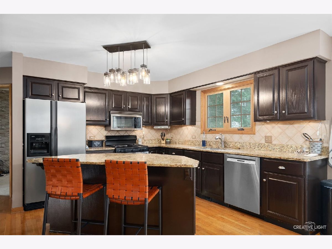
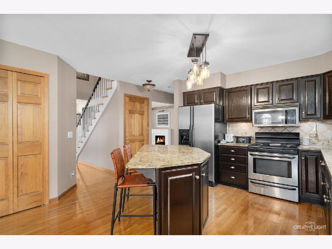
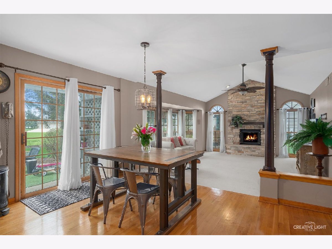
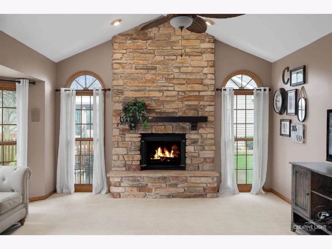
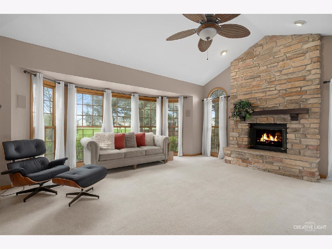
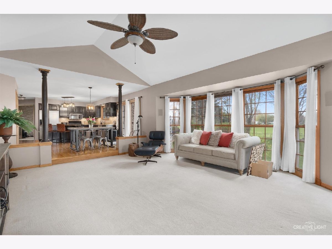
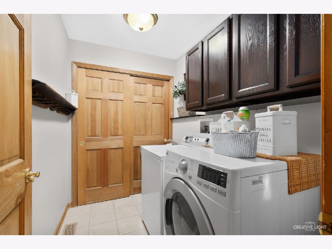
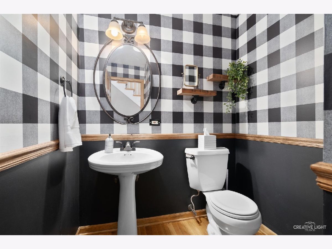
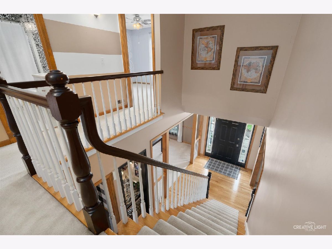
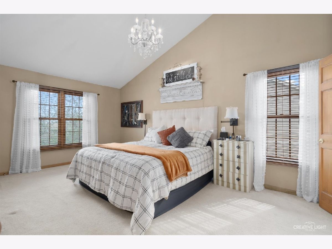
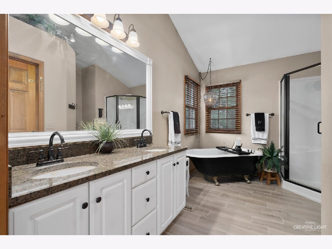
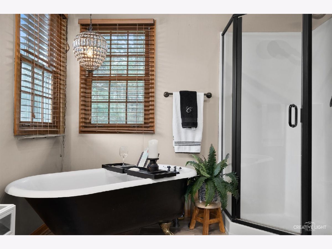
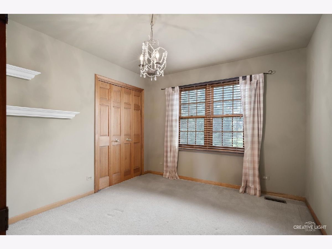
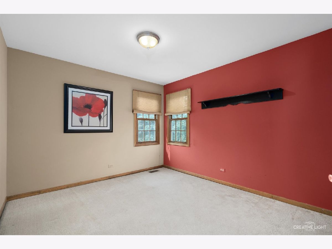
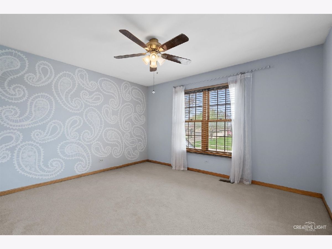
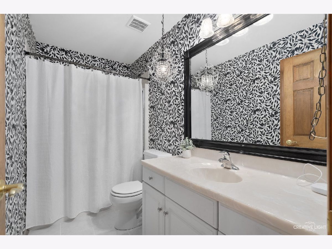
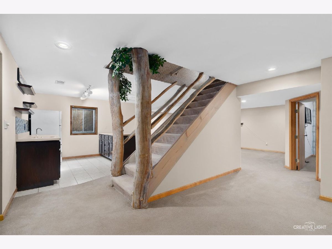
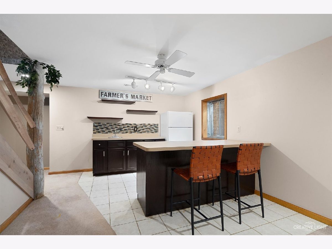
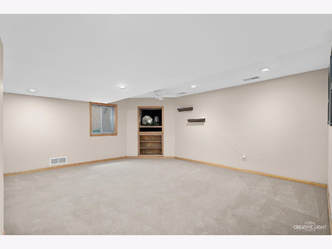
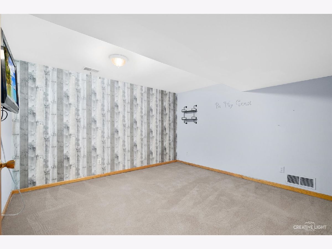
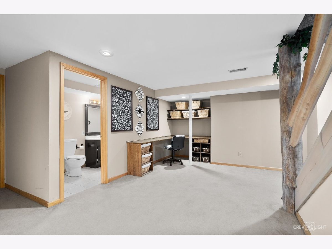
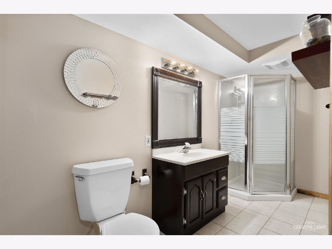
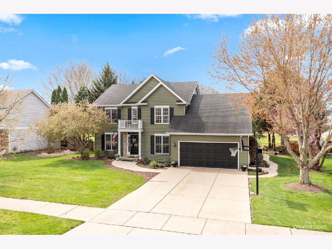
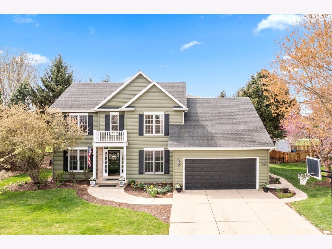
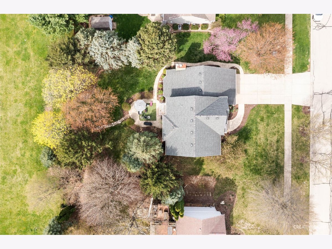
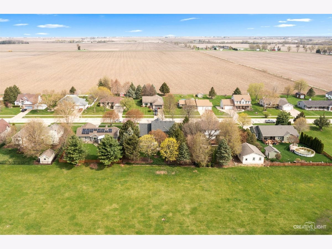
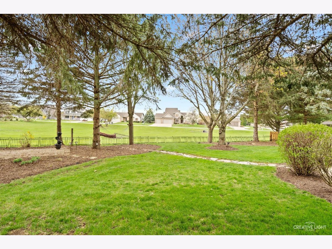
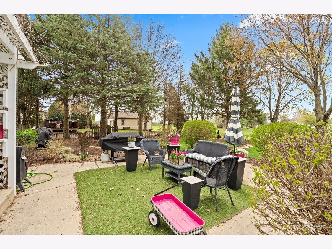
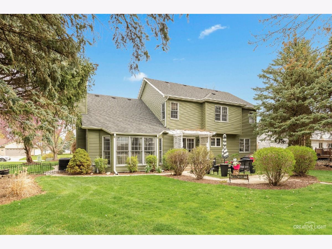
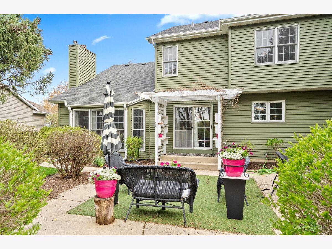
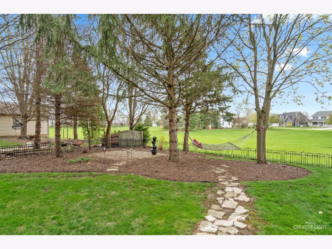
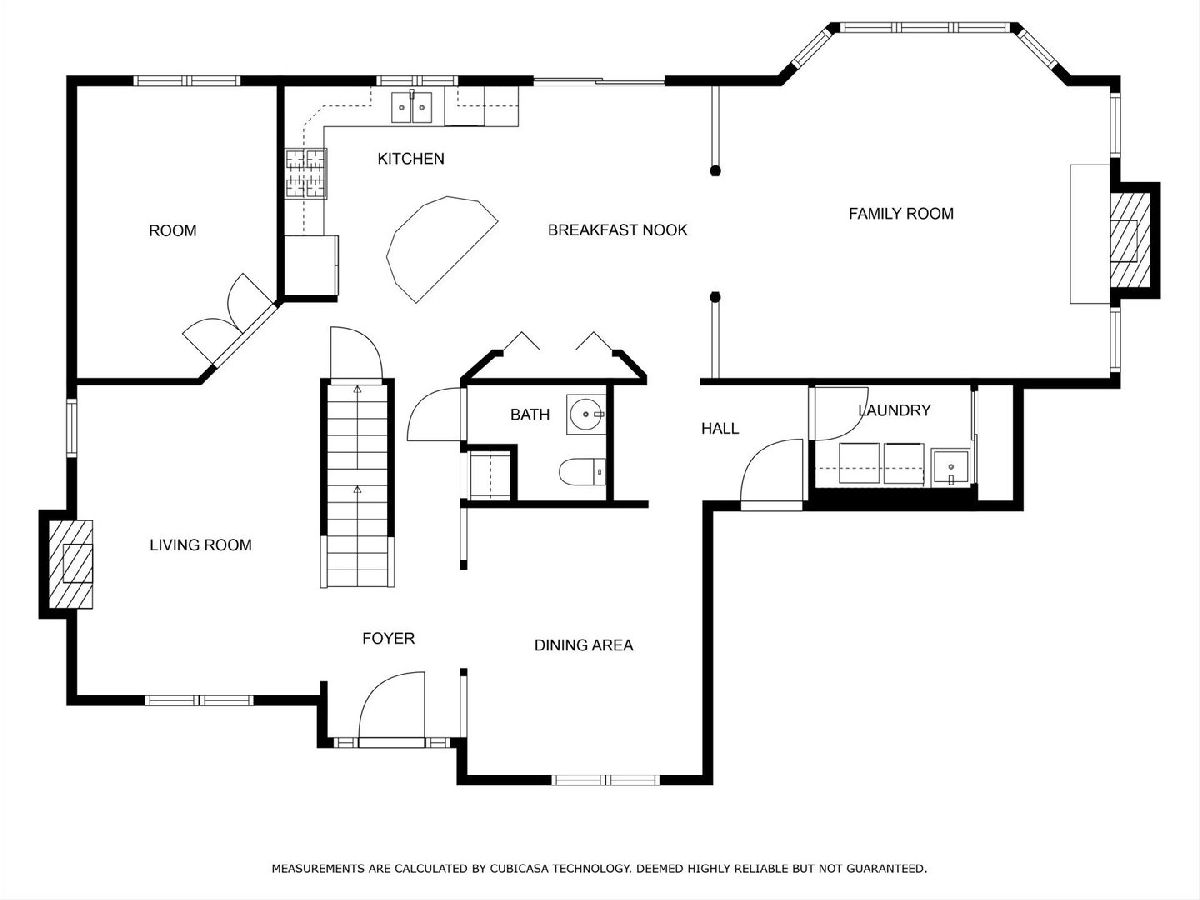
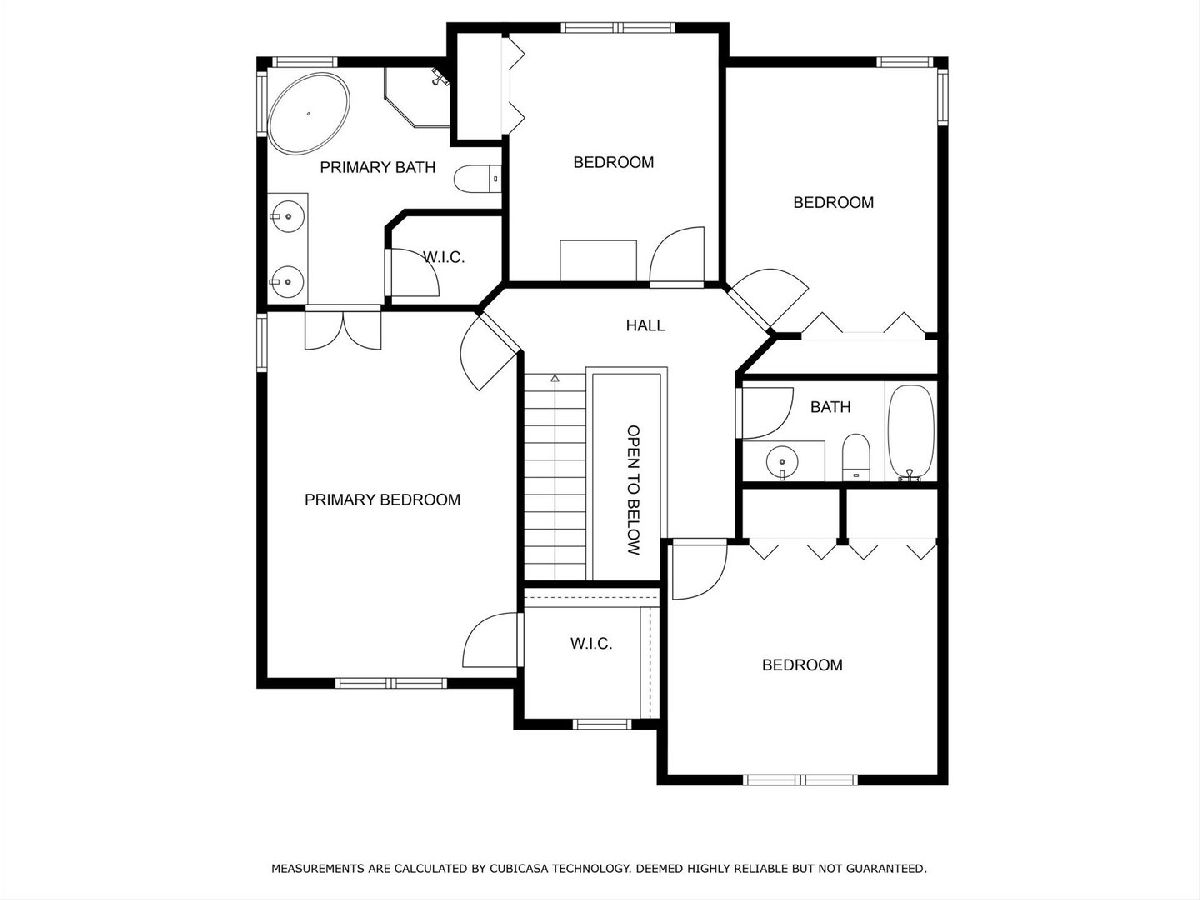
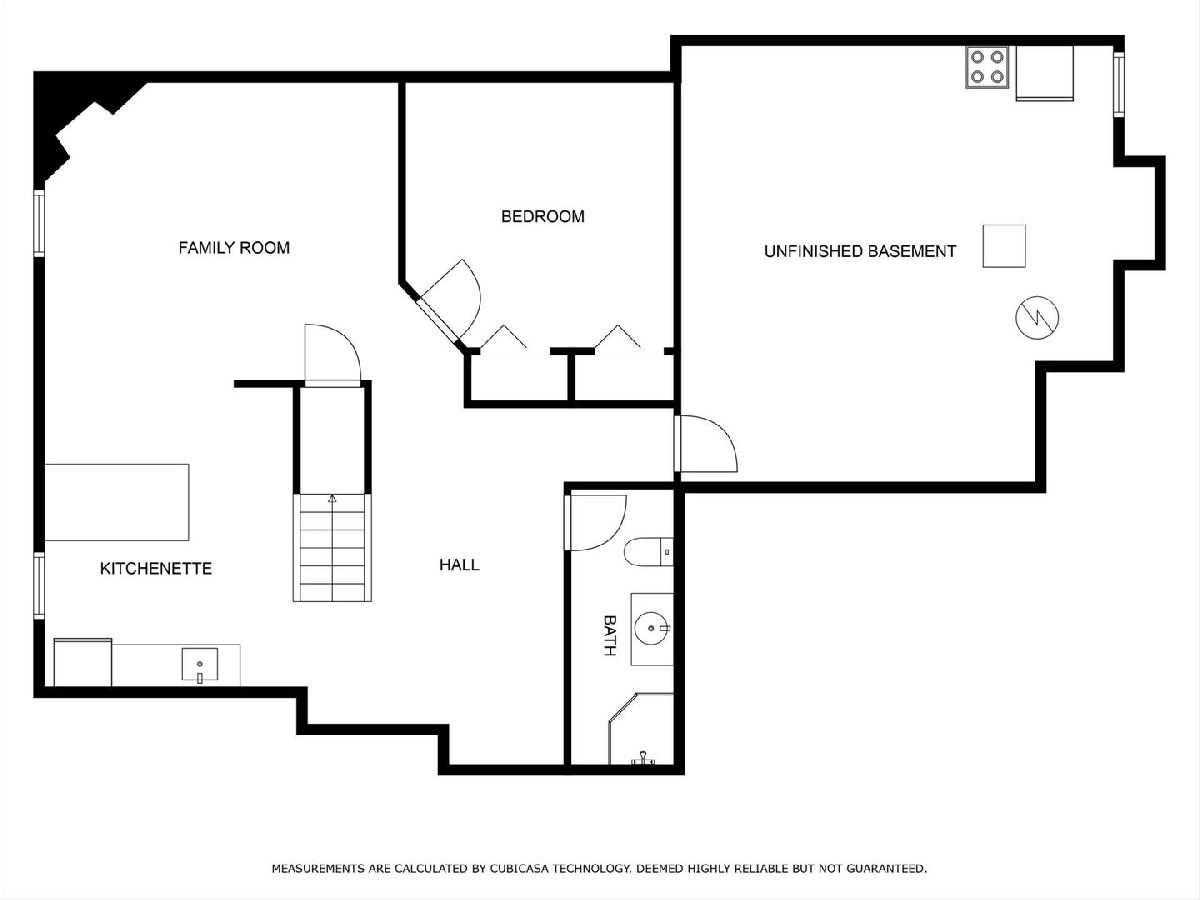
Room Specifics
Total Bedrooms: 4
Bedrooms Above Ground: 4
Bedrooms Below Ground: 0
Dimensions: —
Floor Type: —
Dimensions: —
Floor Type: —
Dimensions: —
Floor Type: —
Full Bathrooms: 4
Bathroom Amenities: Whirlpool,Separate Shower
Bathroom in Basement: 0
Rooms: —
Basement Description: Unfinished
Other Specifics
| 2 | |
| — | |
| Concrete | |
| — | |
| — | |
| 88.98X159.25X92.66X152.43 | |
| — | |
| — | |
| — | |
| — | |
| Not in DB | |
| — | |
| — | |
| — | |
| — |
Tax History
| Year | Property Taxes |
|---|---|
| 2023 | $7,312 |
Contact Agent
Nearby Similar Homes
Nearby Sold Comparables
Contact Agent
Listing Provided By
Swanson Real Estate

