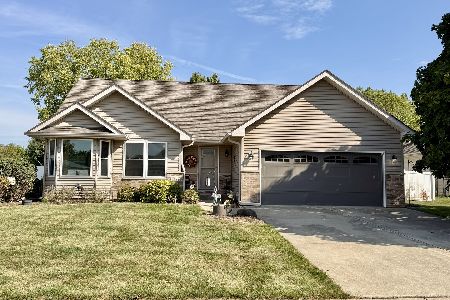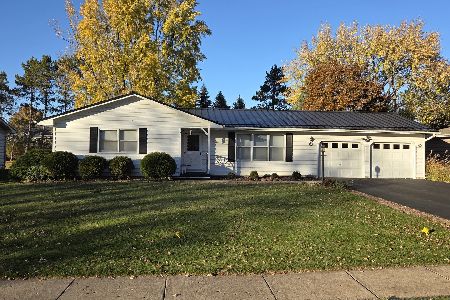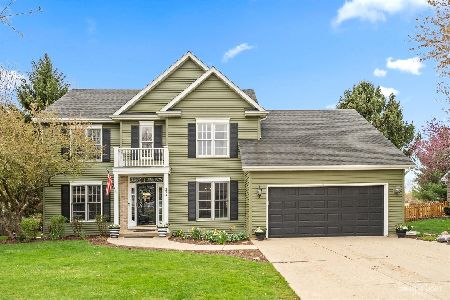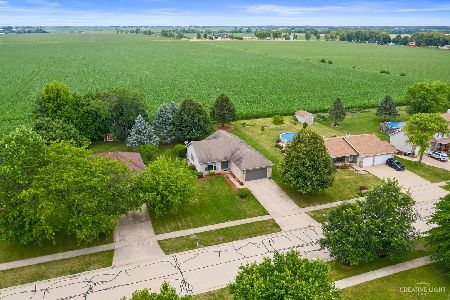1310 White Tail Lane, Sandwich, Illinois 60548
$225,000
|
Sold
|
|
| Status: | Closed |
| Sqft: | 1,486 |
| Cost/Sqft: | $155 |
| Beds: | 3 |
| Baths: | 2 |
| Year Built: | 1993 |
| Property Taxes: | $4,633 |
| Days On Market: | 3454 |
| Lot Size: | 0,31 |
Description
The pictures speak for themselves - this house is adorable! This three bedroom ranch is just the right size at 1,486 sq.ft. and has a Pinterest-worthy kitchen with staggered 36" cabinets with crown, open shelving, tile backsplash and hardwood floors. Plus - vaulted and tray ceilings, recessed lighting, wood laminate through much of the first floor, a formal dining room and a partially-finished basement with two big rec rooms and a workshop. Beautifully landscaped backyard with heated above-ground pool, 12x14 storage shed, invisible fence and a brand new deck with shade! All the curb appeal you could want, with a brick, cedar and stone exterior, front porch and extra-wide concrete drive + an insulated 2 car garage with a gas heater, sink and attic access. New roof, gutters and downspouts in '12; new furnace, A/C and deck in '16; all new windows in the past 4 years; pool installed in '12. Situated at the end of a non-thru street, with no neighbors to the left and a retention area behind!
Property Specifics
| Single Family | |
| — | |
| Ranch | |
| 1993 | |
| Full | |
| — | |
| No | |
| 0.31 |
| De Kalb | |
| Sandhurst | |
| 0 / Not Applicable | |
| None | |
| Public | |
| Public Sewer | |
| 09261177 | |
| 1925227006 |
Property History
| DATE: | EVENT: | PRICE: | SOURCE: |
|---|---|---|---|
| 31 Aug, 2016 | Sold | $225,000 | MRED MLS |
| 12 Jul, 2016 | Under contract | $229,900 | MRED MLS |
| 16 Jun, 2016 | Listed for sale | $229,900 | MRED MLS |
Room Specifics
Total Bedrooms: 3
Bedrooms Above Ground: 3
Bedrooms Below Ground: 0
Dimensions: —
Floor Type: Wood Laminate
Dimensions: —
Floor Type: Carpet
Full Bathrooms: 2
Bathroom Amenities: —
Bathroom in Basement: 0
Rooms: Recreation Room,Workshop
Basement Description: Partially Finished
Other Specifics
| 2 | |
| Concrete Perimeter | |
| Concrete | |
| Deck, Porch, Above Ground Pool | |
| — | |
| 90X150 | |
| — | |
| Full | |
| Vaulted/Cathedral Ceilings, Hardwood Floors, Wood Laminate Floors, First Floor Bedroom, First Floor Laundry, First Floor Full Bath | |
| Range, Microwave, Dishwasher, Refrigerator, Washer, Dryer, Disposal | |
| Not in DB | |
| Sidewalks, Street Lights, Street Paved | |
| — | |
| — | |
| — |
Tax History
| Year | Property Taxes |
|---|---|
| 2016 | $4,633 |
Contact Agent
Nearby Similar Homes
Nearby Sold Comparables
Contact Agent
Listing Provided By
Coldwell Banker The Real Estate Group







