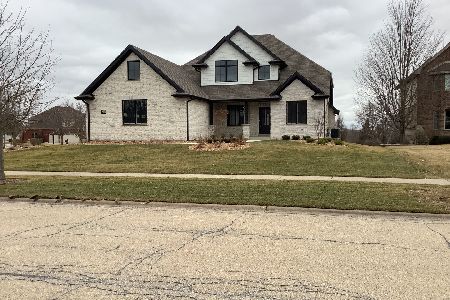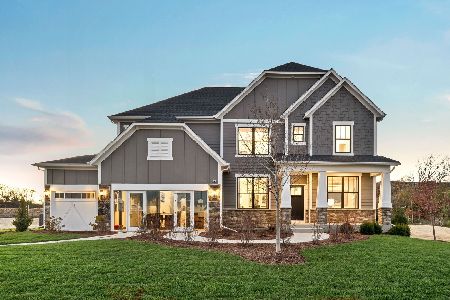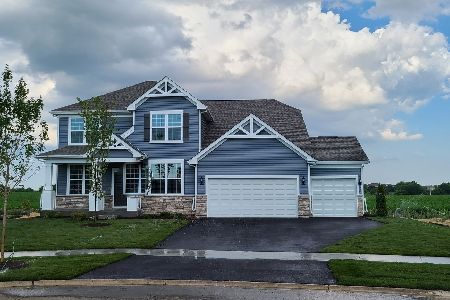12348 Tahoe Lane, Mokena, Illinois 60448
$465,000
|
Sold
|
|
| Status: | Closed |
| Sqft: | 2,800 |
| Cost/Sqft: | $173 |
| Beds: | 3 |
| Baths: | 3 |
| Year Built: | 2012 |
| Property Taxes: | $9,567 |
| Days On Market: | 3883 |
| Lot Size: | 0,29 |
Description
Elegant custom built ranch home in Boulder Ridge subdivision. Open concept floor plan w/large dinning room opening up to family room. Great floor plan for entertaining. Chef's gourmet kitchen with island seating & separate table space area. Newer stainless steel appliances, neutral glass back splash, and granite countertops. Glamorous master bedroom with his/her closets and private bath spa with dual sinks, shower, and jetted tub Jacuzzi. Office space with double French doors can be converted into playroom or formal living room. Professionally painted home in neutral hues. Big back yard with maintenance free deck. Upgrades galore in the home including: vaulted ceilings, elegant light fixtures, granite counter tops in bathrooms, custom cabinetry, columns, chair rail, crown molding, wainscoting, hardwood floors, decorative mirrors, Jeld-Wen windows, Hunter Douglas Sihlouette shades, custom shutters, sprinkler system, roughed in plumbing in basement, mudroom lockers, and much more!!
Property Specifics
| Single Family | |
| — | |
| Ranch | |
| 2012 | |
| Full | |
| RANCH | |
| No | |
| 0.29 |
| Will | |
| Boulder Ridge | |
| 325 / Annual | |
| Other | |
| Lake Michigan | |
| Public Sewer | |
| 08979439 | |
| 1508124120010000 |
Property History
| DATE: | EVENT: | PRICE: | SOURCE: |
|---|---|---|---|
| 16 May, 2012 | Sold | $419,900 | MRED MLS |
| 3 Apr, 2012 | Under contract | $419,900 | MRED MLS |
| 1 Mar, 2012 | Listed for sale | $419,900 | MRED MLS |
| 12 Feb, 2016 | Sold | $465,000 | MRED MLS |
| 10 Jan, 2016 | Under contract | $485,000 | MRED MLS |
| 11 Jul, 2015 | Listed for sale | $485,000 | MRED MLS |
Room Specifics
Total Bedrooms: 3
Bedrooms Above Ground: 3
Bedrooms Below Ground: 0
Dimensions: —
Floor Type: Carpet
Dimensions: —
Floor Type: Carpet
Full Bathrooms: 3
Bathroom Amenities: Whirlpool,Separate Shower,Double Sink,Soaking Tub
Bathroom in Basement: 0
Rooms: Foyer,Office
Basement Description: Unfinished,Bathroom Rough-In
Other Specifics
| 3 | |
| Concrete Perimeter | |
| Concrete | |
| Deck | |
| Landscaped | |
| 90 X 139 | |
| Unfinished | |
| Full | |
| Vaulted/Cathedral Ceilings, Hardwood Floors, First Floor Bedroom, First Floor Laundry, First Floor Full Bath | |
| Double Oven, Microwave, Dishwasher, Refrigerator, Washer, Dryer, Disposal, Stainless Steel Appliance(s) | |
| Not in DB | |
| Tennis Courts, Sidewalks, Street Lights, Street Paved | |
| — | |
| — | |
| Gas Starter, Heatilator |
Tax History
| Year | Property Taxes |
|---|---|
| 2012 | $2,500 |
| 2016 | $9,567 |
Contact Agent
Nearby Similar Homes
Nearby Sold Comparables
Contact Agent
Listing Provided By
Realty Executives Elite








