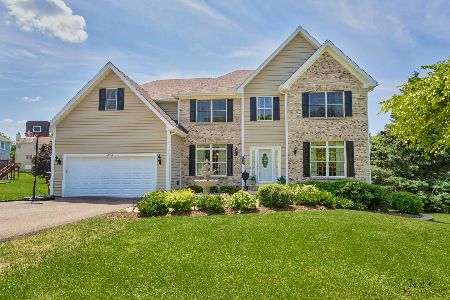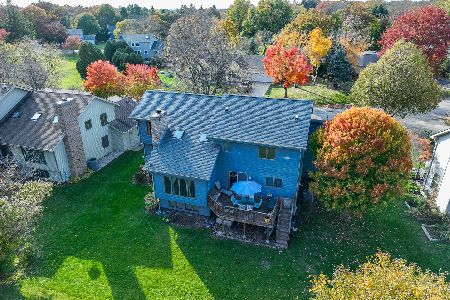1235 Hickory Lane, Woodstock, Illinois 60098
$270,000
|
Sold
|
|
| Status: | Closed |
| Sqft: | 3,431 |
| Cost/Sqft: | $82 |
| Beds: | 4 |
| Baths: | 3 |
| Year Built: | 1996 |
| Property Taxes: | $8,155 |
| Days On Market: | 2800 |
| Lot Size: | 0,42 |
Description
GORGEOUS, BRIGHT & OPEN Floorplan - could even be opened up further! NOT your typical home, this CUSTOM beauty features Hickory Cabinetry in the Kitchen, VAULTED ceilings, skylights in all the right places & GENEROUS room sizes throughout. Heated SUNROOM & Nature views out every window, you will fall in LOVE with the added features in every room! Fresh paint & new carpeting & high quality Wood Laminate in the lower level. 9 Foot ceilings in the lower level, ENGLISH basement, with walkout access through the 3 CAR GARAGE. Large Laundry / Mud Room & LOADS of storage on all levels of this home. SCREENED GAZEBO & deck are the outdoor highlights - the perfect place to start or finish your day! 93% HI Efficiency Furnace, 2015 Hot Water Heater. 2x6 construction with Blown In Insulation, too! Come see for yourself!
Property Specifics
| Single Family | |
| — | |
| Tri-Level | |
| 1996 | |
| Full,English | |
| CUSTOM | |
| No | |
| 0.42 |
| Mc Henry | |
| — | |
| 0 / Not Applicable | |
| None | |
| Public | |
| Public Sewer | |
| 09923549 | |
| 1307426025 |
Nearby Schools
| NAME: | DISTRICT: | DISTANCE: | |
|---|---|---|---|
|
Grade School
Dean Street Elementary School |
200 | — | |
|
Middle School
Creekside Middle School |
200 | Not in DB | |
|
High School
Woodstock High School |
200 | Not in DB | |
Property History
| DATE: | EVENT: | PRICE: | SOURCE: |
|---|---|---|---|
| 3 Jul, 2018 | Sold | $270,000 | MRED MLS |
| 13 May, 2018 | Under contract | $279,900 | MRED MLS |
| 19 Apr, 2018 | Listed for sale | $279,900 | MRED MLS |
Room Specifics
Total Bedrooms: 4
Bedrooms Above Ground: 4
Bedrooms Below Ground: 0
Dimensions: —
Floor Type: Hardwood
Dimensions: —
Floor Type: Carpet
Dimensions: —
Floor Type: Stone
Full Bathrooms: 3
Bathroom Amenities: Whirlpool,Double Sink
Bathroom in Basement: 1
Rooms: Recreation Room,Heated Sun Room,Foyer
Basement Description: Finished
Other Specifics
| 3 | |
| Concrete Perimeter | |
| Asphalt | |
| Deck, Gazebo | |
| Irregular Lot,Landscaped | |
| 166 X 161 X 213 X 42 X 42 | |
| — | |
| Full | |
| Vaulted/Cathedral Ceilings, Skylight(s), Hardwood Floors | |
| Range, Microwave, Dishwasher, Refrigerator, Washer, Dryer | |
| Not in DB | |
| Sidewalks, Street Lights, Street Paved | |
| — | |
| — | |
| Gas Log |
Tax History
| Year | Property Taxes |
|---|---|
| 2018 | $8,155 |
Contact Agent
Nearby Similar Homes
Nearby Sold Comparables
Contact Agent
Listing Provided By
Keller Williams Success Realty









