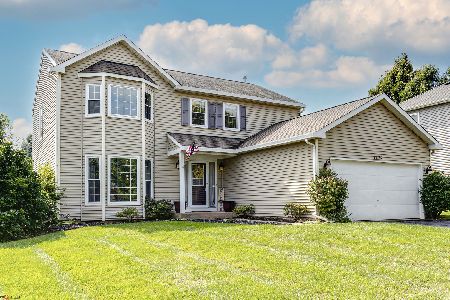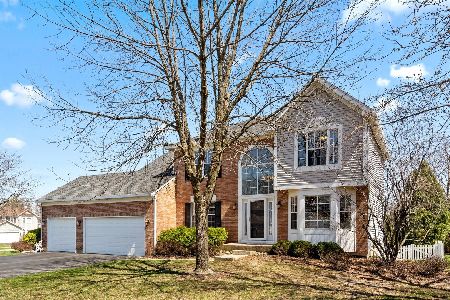1235 Jefferson Lane, Cary, Illinois 60013
$250,000
|
Sold
|
|
| Status: | Closed |
| Sqft: | 1,771 |
| Cost/Sqft: | $150 |
| Beds: | 3 |
| Baths: | 3 |
| Year Built: | 1992 |
| Property Taxes: | $6,941 |
| Days On Market: | 2444 |
| Lot Size: | 0,20 |
Description
Fantastic curb appeal with this absolute move-in condition home situated on an interior home site in the Greenfields subdivision! Bright and open floor plan featuring a welcoming 2-story front entryway, neutral colors, updates throughout and a finished basement. Attractive kitchen with freshly painted cabinets, white appliances, a pantry, great natural light and open to the family room. Family room has a pallet board wall and built-in shelving. Spacious living and dining areas. Large master suite boasting an up-to-date bathroom & a huge walk-in closet. 2nd bathroom has a soaking tub. Great extra living space in the rec area in the finished basement, plus a 4th bedroom, laundry room & storage area. Corner lot with a fenced-in backyard & shed. Roof, siding & windows were replaced in 2014. Brand new water heater. Close to the brand new Kaper park with playgound, splash pad & sports fields. Short drive to Rt. 14/31, shopping, downtown Cary & Metra station. Highly regarded Cary schools!
Property Specifics
| Single Family | |
| — | |
| Colonial | |
| 1992 | |
| Full | |
| ANNDALE | |
| No | |
| 0.2 |
| Mc Henry | |
| Greenfields | |
| 0 / Not Applicable | |
| None | |
| Public | |
| Public Sewer | |
| 10382916 | |
| 1914128002 |
Nearby Schools
| NAME: | DISTRICT: | DISTANCE: | |
|---|---|---|---|
|
Grade School
Briargate Elementary School |
26 | — | |
|
High School
Cary-grove Community High School |
155 | Not in DB | |
|
Alternate Junior High School
Cary Junior High School |
— | Not in DB | |
Property History
| DATE: | EVENT: | PRICE: | SOURCE: |
|---|---|---|---|
| 15 Jun, 2007 | Sold | $280,000 | MRED MLS |
| 30 May, 2007 | Under contract | $287,900 | MRED MLS |
| — | Last price change | $299,900 | MRED MLS |
| 16 Apr, 2007 | Listed for sale | $299,900 | MRED MLS |
| 6 Sep, 2019 | Sold | $250,000 | MRED MLS |
| 8 Aug, 2019 | Under contract | $264,900 | MRED MLS |
| — | Last price change | $269,900 | MRED MLS |
| 16 May, 2019 | Listed for sale | $275,000 | MRED MLS |
Room Specifics
Total Bedrooms: 4
Bedrooms Above Ground: 3
Bedrooms Below Ground: 1
Dimensions: —
Floor Type: Carpet
Dimensions: —
Floor Type: Carpet
Dimensions: —
Floor Type: Carpet
Full Bathrooms: 3
Bathroom Amenities: Double Sink
Bathroom in Basement: 0
Rooms: Recreation Room
Basement Description: Finished,Crawl
Other Specifics
| 2 | |
| Concrete Perimeter | |
| Asphalt | |
| Patio, Storms/Screens | |
| Fenced Yard | |
| 87 X 132 X 24 X 158 X 53 | |
| — | |
| Full | |
| Built-in Features, Walk-In Closet(s) | |
| Range, Microwave, Dishwasher, Refrigerator, Washer, Dryer, Disposal | |
| Not in DB | |
| Sidewalks, Street Lights, Street Paved | |
| — | |
| — | |
| — |
Tax History
| Year | Property Taxes |
|---|---|
| 2007 | $5,647 |
| 2019 | $6,941 |
Contact Agent
Contact Agent
Listing Provided By
Baird & Warner






