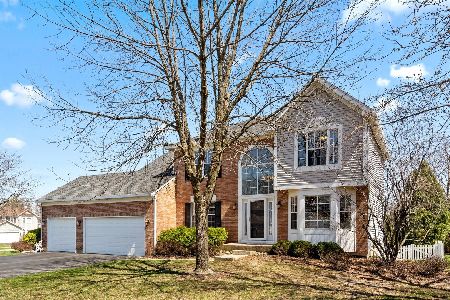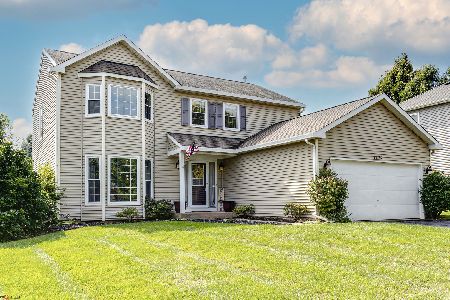91 Jefferson Lane, Cary, Illinois 60013
$315,500
|
Sold
|
|
| Status: | Closed |
| Sqft: | 2,364 |
| Cost/Sqft: | $135 |
| Beds: | 4 |
| Baths: | 4 |
| Year Built: | 1992 |
| Property Taxes: | $8,828 |
| Days On Market: | 2866 |
| Lot Size: | 0,25 |
Description
Hurry!! Rare opportunity in Greenfields! 4 Bedroom 2-story with main floor den & 3 car garage! The finished english basement will knock your socks off with 2nd fireplace, full bath, & bar plus plenty of room for storage! You will love the open layout with two-story family room and fireplace, and glass french doors which lead into your den. Kitchen with granite counters and huge walk-in pantry! Breakfast area leads out to your morning sun drenched deck overlooking your fenced yard! Formal living & dining room areas for your entertainment needs. Master Bedroom includes large walk in closet & bathroom with separate tub and shower area. This home is definitely an entertainers dream! Plenty of neighborhood parks, bike trails, & dog park! You will appreciate the convenience of nearby shopping and metra! Cary schools!
Property Specifics
| Single Family | |
| — | |
| — | |
| 1992 | |
| Full | |
| — | |
| No | |
| 0.25 |
| Mc Henry | |
| Greenfields | |
| 0 / Not Applicable | |
| None | |
| Public | |
| Public Sewer | |
| 09889563 | |
| 1914128001 |
Nearby Schools
| NAME: | DISTRICT: | DISTANCE: | |
|---|---|---|---|
|
Grade School
Briargate Elementary School |
26 | — | |
|
Middle School
Cary Junior High School |
26 | Not in DB | |
|
High School
Cary-grove Community High School |
155 | Not in DB | |
Property History
| DATE: | EVENT: | PRICE: | SOURCE: |
|---|---|---|---|
| 21 May, 2018 | Sold | $315,500 | MRED MLS |
| 13 Apr, 2018 | Under contract | $319,900 | MRED MLS |
| 20 Mar, 2018 | Listed for sale | $319,900 | MRED MLS |
| 16 May, 2023 | Sold | $420,024 | MRED MLS |
| 17 Apr, 2023 | Under contract | $419,900 | MRED MLS |
| 13 Apr, 2023 | Listed for sale | $419,900 | MRED MLS |
Room Specifics
Total Bedrooms: 4
Bedrooms Above Ground: 4
Bedrooms Below Ground: 0
Dimensions: —
Floor Type: Carpet
Dimensions: —
Floor Type: Carpet
Dimensions: —
Floor Type: Carpet
Full Bathrooms: 4
Bathroom Amenities: Separate Shower,Double Sink
Bathroom in Basement: 1
Rooms: Recreation Room,Eating Area
Basement Description: Finished
Other Specifics
| 3 | |
| Concrete Perimeter | |
| — | |
| Deck, Patio | |
| — | |
| 133X131X21X157 | |
| — | |
| Full | |
| Vaulted/Cathedral Ceilings, Bar-Dry, Hardwood Floors | |
| Range, Dishwasher, Refrigerator | |
| Not in DB | |
| — | |
| — | |
| — | |
| — |
Tax History
| Year | Property Taxes |
|---|---|
| 2018 | $8,828 |
| 2023 | $9,308 |
Contact Agent
Nearby Sold Comparables
Contact Agent
Listing Provided By
RE/MAX Unlimited Northwest






