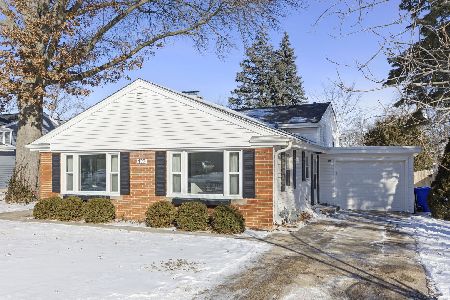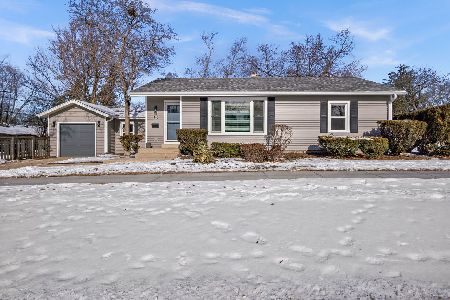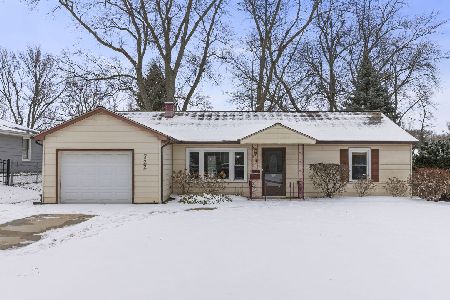1235 Santa Rosa Avenue, Wheaton, Illinois 60187
$400,000
|
Sold
|
|
| Status: | Closed |
| Sqft: | 1,850 |
| Cost/Sqft: | $224 |
| Beds: | 4 |
| Baths: | 3 |
| Year Built: | 1984 |
| Property Taxes: | $8,302 |
| Days On Market: | 4935 |
| Lot Size: | 0,00 |
Description
Spacious, clean and well cared for home with a Great Northside Location. Walk to train, downtown, college, schools and parks. Also enjoy beautiful hardwood floors, crown molding, recessed lighting, first floor family room, first floor laundry, eat-in kitchen with corian counter tops, 4 spacious bedrooms, master has private bath, finished basement, attached garage. You won't be disappointed.
Property Specifics
| Single Family | |
| — | |
| Colonial | |
| 1984 | |
| Full | |
| — | |
| No | |
| — |
| Du Page | |
| Northside | |
| 0 / Not Applicable | |
| None | |
| Lake Michigan | |
| Public Sewer | |
| 08127347 | |
| 0509407037 |
Nearby Schools
| NAME: | DISTRICT: | DISTANCE: | |
|---|---|---|---|
|
Grade School
Hawthorne Elementary School |
200 | — | |
|
Middle School
Franklin Middle School |
200 | Not in DB | |
|
High School
Wheaton North High School |
200 | Not in DB | |
Property History
| DATE: | EVENT: | PRICE: | SOURCE: |
|---|---|---|---|
| 10 Sep, 2012 | Sold | $400,000 | MRED MLS |
| 7 Aug, 2012 | Under contract | $414,900 | MRED MLS |
| 31 Jul, 2012 | Listed for sale | $414,900 | MRED MLS |
Room Specifics
Total Bedrooms: 4
Bedrooms Above Ground: 4
Bedrooms Below Ground: 0
Dimensions: —
Floor Type: Carpet
Dimensions: —
Floor Type: Carpet
Dimensions: —
Floor Type: Carpet
Full Bathrooms: 3
Bathroom Amenities: —
Bathroom in Basement: 0
Rooms: Play Room,Recreation Room
Basement Description: Finished,Crawl
Other Specifics
| 2.5 | |
| — | |
| — | |
| Deck, Porch | |
| Fenced Yard | |
| 58X149X59X150 | |
| — | |
| Full | |
| Hardwood Floors, First Floor Laundry | |
| Range, Microwave, Dishwasher, Refrigerator, Washer, Dryer, Disposal | |
| Not in DB | |
| Sidewalks, Street Lights, Street Paved | |
| — | |
| — | |
| Gas Log |
Tax History
| Year | Property Taxes |
|---|---|
| 2012 | $8,302 |
Contact Agent
Nearby Similar Homes
Nearby Sold Comparables
Contact Agent
Listing Provided By
RE/MAX Suburban









