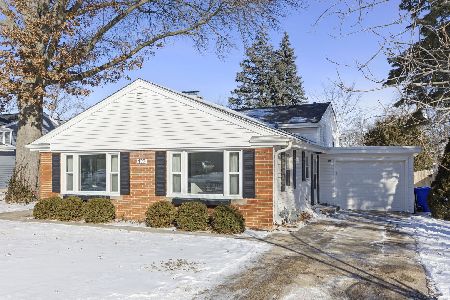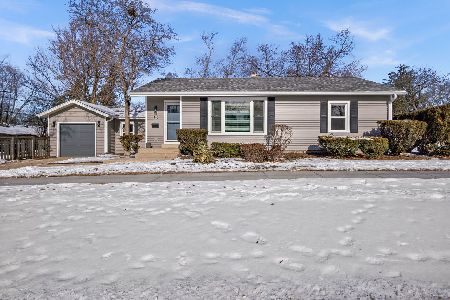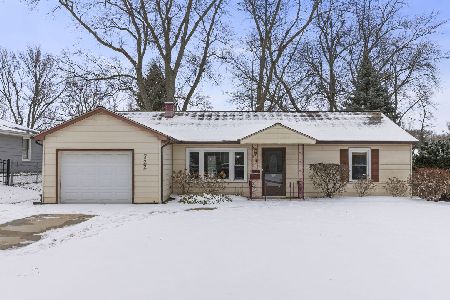1311 Santa Rosa Avenue, Wheaton, Illinois 60187
$421,000
|
Sold
|
|
| Status: | Closed |
| Sqft: | 2,100 |
| Cost/Sqft: | $204 |
| Beds: | 4 |
| Baths: | 3 |
| Year Built: | 1979 |
| Property Taxes: | $8,307 |
| Days On Market: | 2527 |
| Lot Size: | 0,19 |
Description
The sun shines in this California contemporary home which is perfectly located a few blocks from school, Wheaton College, Lawson Field and 1/2 block to playground. Step into the spacious Foyer which features newly finished hardwood floors, vaulted ceilings, and view the Living Room with its trendy wood planked ceiling and fireplace. The Kitchen has cherry cabinets, granite tops, pantry closet and is open to Family Room. A stone fireplace is the focal point in the Family Room, which also provides access to the back yard. An amazing Master Bedroom features, vaulted ceiling, private balcony, walk-in closet, Master Bath and Laundry Room access. Three other bedrooms, full bath, and Loft are also on this floor with some rooms having access to another balcony overlooking back yard. Downstairs is the finished basement with the 3rd fireplace, built-in TV cabinet, and a wall of storage closets. Outdoor fun awaits with two tiered deck and fenced in yard. Also short walk to train.
Property Specifics
| Single Family | |
| — | |
| — | |
| 1979 | |
| Full | |
| — | |
| No | |
| 0.19 |
| Du Page | |
| — | |
| 0 / Not Applicable | |
| None | |
| Public | |
| Public Sewer | |
| 10297240 | |
| 0509407035 |
Nearby Schools
| NAME: | DISTRICT: | DISTANCE: | |
|---|---|---|---|
|
Grade School
Hawthorne Elementary School |
200 | — | |
|
Middle School
Franklin Middle School |
200 | Not in DB | |
|
High School
Wheaton North High School |
200 | Not in DB | |
Property History
| DATE: | EVENT: | PRICE: | SOURCE: |
|---|---|---|---|
| 18 Apr, 2019 | Sold | $421,000 | MRED MLS |
| 24 Mar, 2019 | Under contract | $429,000 | MRED MLS |
| 5 Mar, 2019 | Listed for sale | $429,000 | MRED MLS |
Room Specifics
Total Bedrooms: 4
Bedrooms Above Ground: 4
Bedrooms Below Ground: 0
Dimensions: —
Floor Type: Carpet
Dimensions: —
Floor Type: Carpet
Dimensions: —
Floor Type: Carpet
Full Bathrooms: 3
Bathroom Amenities: Whirlpool,Double Sink
Bathroom in Basement: 0
Rooms: Loft,Recreation Room,Foyer
Basement Description: Finished
Other Specifics
| 2 | |
| Concrete Perimeter | |
| Asphalt | |
| Balcony, Deck, Patio | |
| — | |
| 57 X 143 | |
| — | |
| Full | |
| Vaulted/Cathedral Ceilings, Skylight(s), Hardwood Floors, Second Floor Laundry, Walk-In Closet(s) | |
| Range, Microwave, Dishwasher, Refrigerator, Washer, Dryer, Disposal, Stainless Steel Appliance(s) | |
| Not in DB | |
| Street Lights | |
| — | |
| — | |
| Wood Burning |
Tax History
| Year | Property Taxes |
|---|---|
| 2019 | $8,307 |
Contact Agent
Nearby Similar Homes
Nearby Sold Comparables
Contact Agent
Listing Provided By
Baird & Warner









