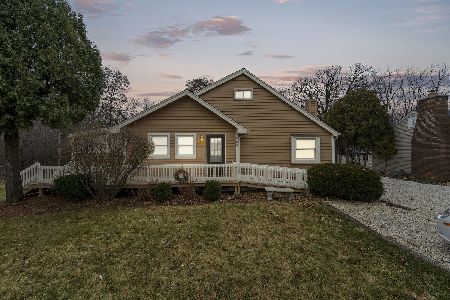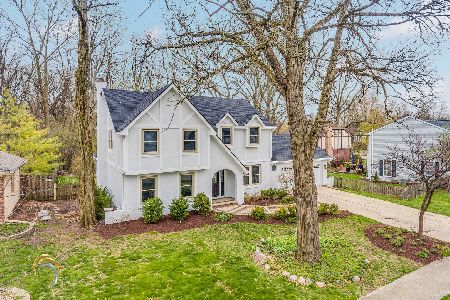1235 Yorkshire Woods Court, Wheaton, Illinois 60189
$470,000
|
Sold
|
|
| Status: | Closed |
| Sqft: | 2,908 |
| Cost/Sqft: | $166 |
| Beds: | 4 |
| Baths: | 3 |
| Year Built: | 1980 |
| Property Taxes: | $9,892 |
| Days On Market: | 5743 |
| Lot Size: | 0,00 |
Description
Gorgeous 4 bedroom home in St. Francis Woods. 2.1 baths. Formal living & dining rooms. Large family room w/fireplace. Updated eat-in kitchen w/stainless steel appliances, pantry & planning desk. 1st floor laundry room. Spacious master suite w/updated bath, dual vanity & lots of closet space. Finished basement. Screened porch. Hardwood floors. Nicely maintained home
Property Specifics
| Single Family | |
| — | |
| — | |
| 1980 | |
| Full | |
| — | |
| No | |
| 0 |
| Du Page | |
| St Francis Woods | |
| 0 / Not Applicable | |
| None | |
| Lake Michigan | |
| Public Sewer | |
| 07529112 | |
| 0519203023 |
Nearby Schools
| NAME: | DISTRICT: | DISTANCE: | |
|---|---|---|---|
|
Grade School
Madison Elementary School |
200 | — | |
|
Middle School
Edison Middle School |
200 | Not in DB | |
|
High School
Wheaton Warrenville South H S |
200 | Not in DB | |
Property History
| DATE: | EVENT: | PRICE: | SOURCE: |
|---|---|---|---|
| 30 Jul, 2010 | Sold | $470,000 | MRED MLS |
| 20 Jun, 2010 | Under contract | $484,000 | MRED MLS |
| 14 May, 2010 | Listed for sale | $484,000 | MRED MLS |
| 21 Aug, 2019 | Sold | $495,000 | MRED MLS |
| 1 Aug, 2019 | Under contract | $499,999 | MRED MLS |
| 13 Jul, 2019 | Listed for sale | $499,999 | MRED MLS |
Room Specifics
Total Bedrooms: 4
Bedrooms Above Ground: 4
Bedrooms Below Ground: 0
Dimensions: —
Floor Type: Carpet
Dimensions: —
Floor Type: Carpet
Dimensions: —
Floor Type: Carpet
Full Bathrooms: 3
Bathroom Amenities: Separate Shower,Double Sink
Bathroom in Basement: 0
Rooms: Eating Area,Foyer,Gallery,Recreation Room,Screened Porch,Utility Room-1st Floor
Basement Description: Finished
Other Specifics
| 2 | |
| — | |
| — | |
| Patio, Porch Screened | |
| Cul-De-Sac,Fenced Yard | |
| 78.7X127.5 | |
| Pull Down Stair | |
| Full | |
| — | |
| Double Oven, Microwave, Dishwasher, Refrigerator | |
| Not in DB | |
| Sidewalks, Street Lights, Street Paved | |
| — | |
| — | |
| — |
Tax History
| Year | Property Taxes |
|---|---|
| 2010 | $9,892 |
| 2019 | $11,342 |
Contact Agent
Nearby Similar Homes
Nearby Sold Comparables
Contact Agent
Listing Provided By
Berkshire Hathaway HomeServices KoenigRubloff







