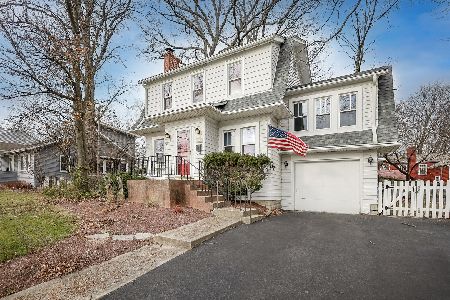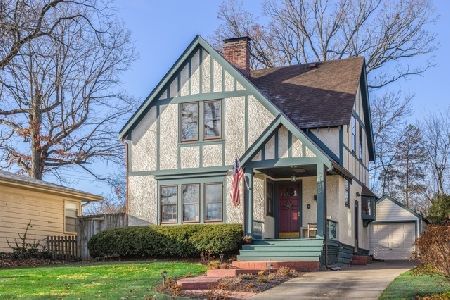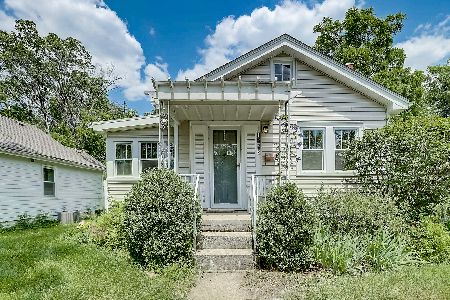1236 55th Street, Downers Grove, Illinois 60515
$320,000
|
Sold
|
|
| Status: | Closed |
| Sqft: | 1,118 |
| Cost/Sqft: | $286 |
| Beds: | 3 |
| Baths: | 3 |
| Year Built: | 1923 |
| Property Taxes: | $5,010 |
| Days On Market: | 1795 |
| Lot Size: | 0,14 |
Description
Curb appeal meets classic style!! Enter this beautiful home through an eye-catching covered porch and you will immediately fall in love with the gleaming wood floors. The main level offers two generously sized bedrooms and a bright, updated full bathroom. The kitchen boasts white shaker cabinets with black countertops. Upstairs you will enjoy your own private retreat in the primary bedroom with tons of natural light through the oversized windows, a full, updated bathroom and gas burning fireplace! The finished basement includes a full bathroom and is an ideal bonus space for a home office, entertainment center or more storage. Both the front and back yards have been recently upgraded by the current homeowners and showcase retaining walls, a brick patio and a classic picket fence. Ideally located within Downers North school district, this amazing house is minutes to downtown, parks, and the Metra, as well as easy access to Interstates 355 and 88. Act now and don't miss out!
Property Specifics
| Single Family | |
| — | |
| — | |
| 1923 | |
| Full | |
| — | |
| No | |
| 0.14 |
| Du Page | |
| — | |
| — / Not Applicable | |
| None | |
| Lake Michigan,Public | |
| Public Sewer | |
| 10999162 | |
| 0907409035 |
Nearby Schools
| NAME: | DISTRICT: | DISTANCE: | |
|---|---|---|---|
|
Grade School
Hillcrest Elementary School |
58 | — | |
|
Middle School
Herrick Middle School |
58 | Not in DB | |
|
High School
North High School |
99 | Not in DB | |
Property History
| DATE: | EVENT: | PRICE: | SOURCE: |
|---|---|---|---|
| 14 May, 2021 | Sold | $320,000 | MRED MLS |
| 26 Mar, 2021 | Under contract | $320,000 | MRED MLS |
| 4 Mar, 2021 | Listed for sale | $320,000 | MRED MLS |
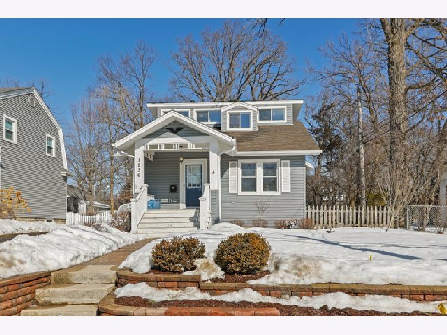
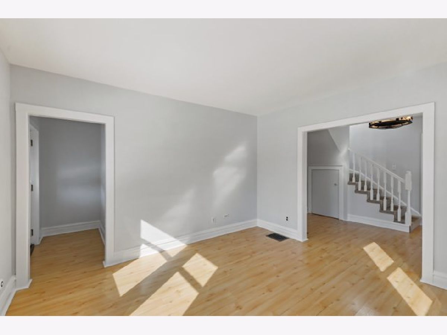
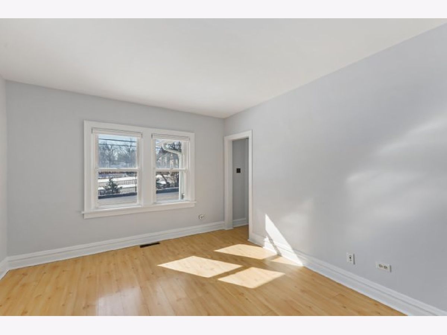
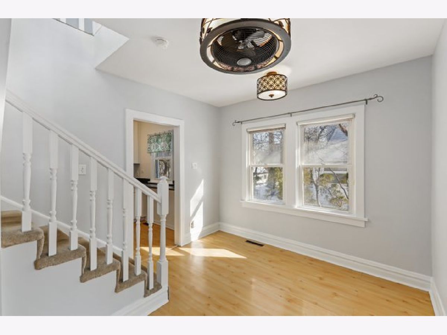
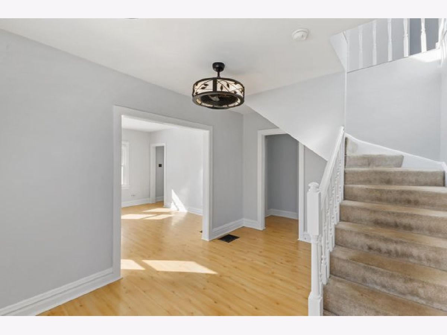
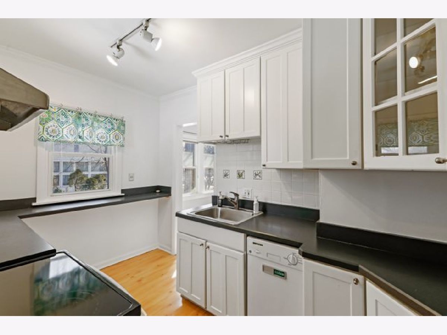
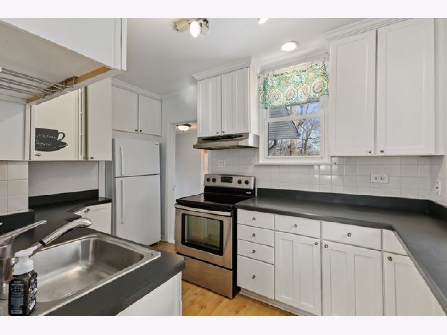
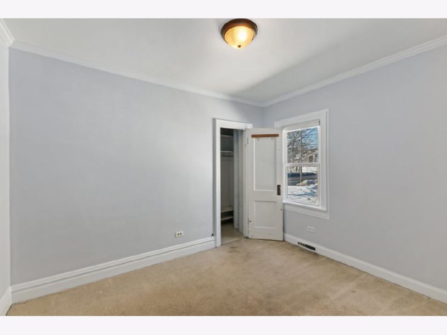
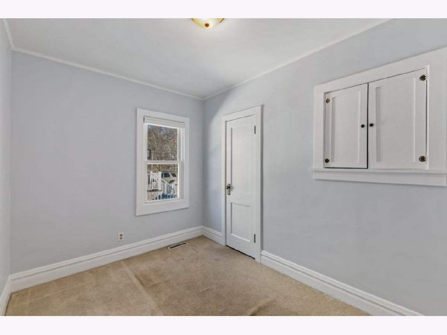
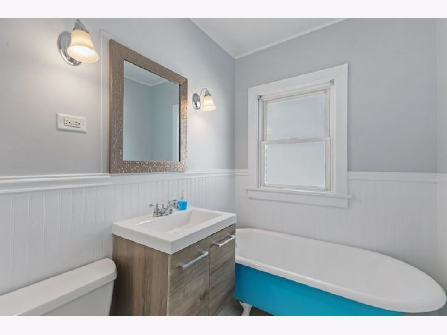
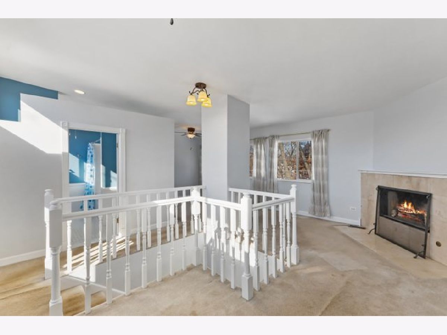
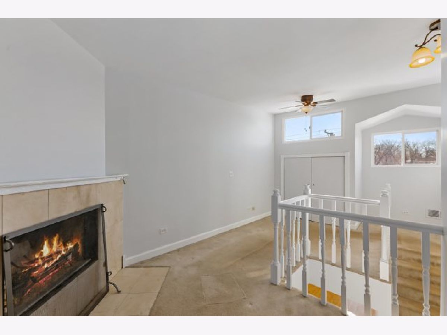
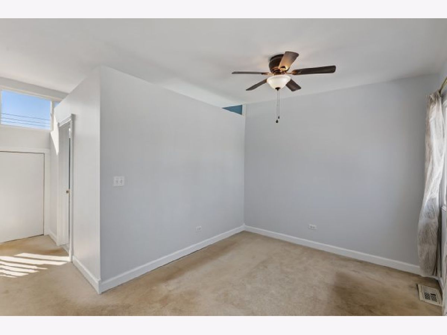
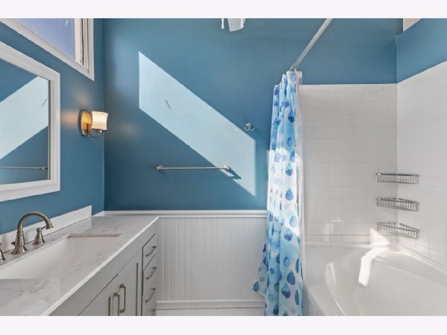
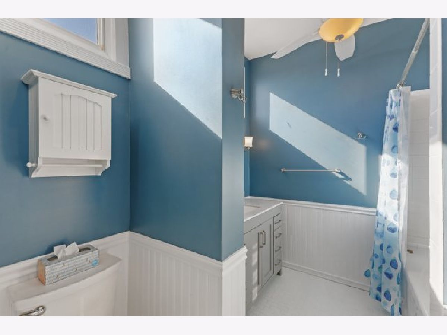
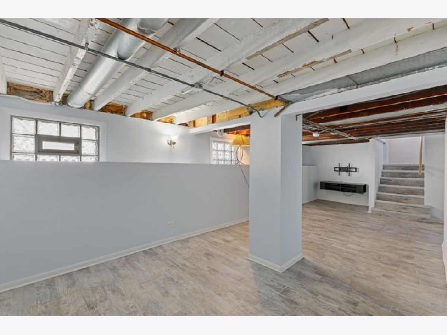
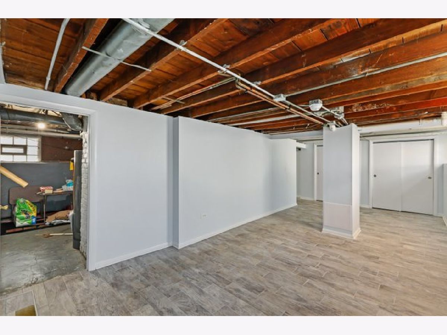
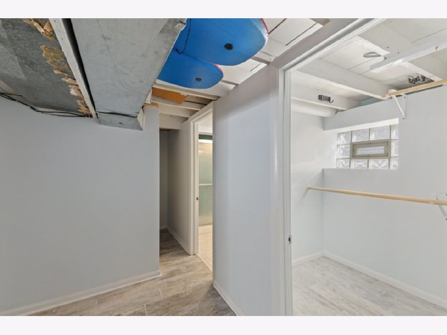
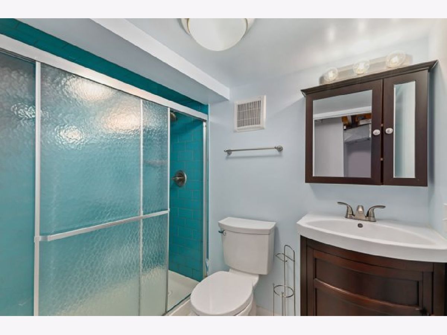
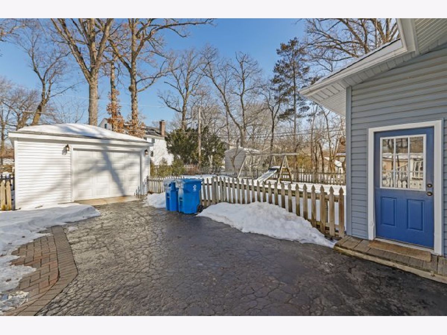
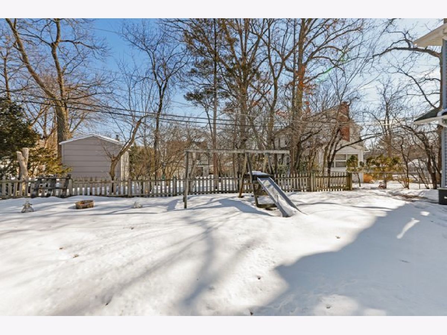
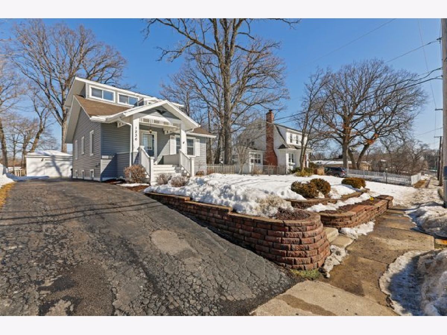
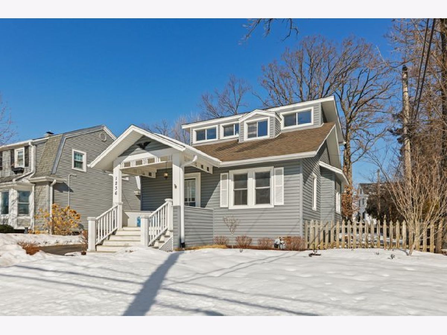
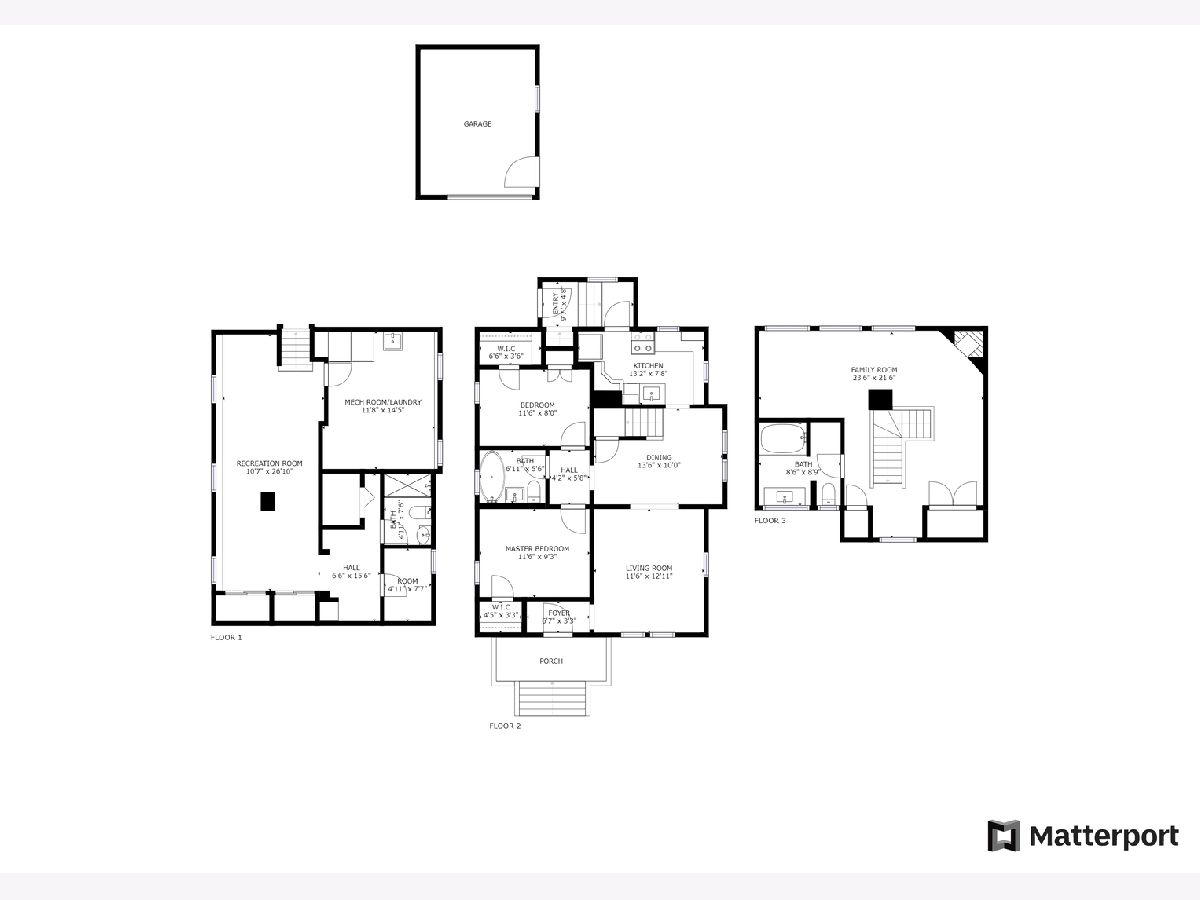
Room Specifics
Total Bedrooms: 3
Bedrooms Above Ground: 3
Bedrooms Below Ground: 0
Dimensions: —
Floor Type: Carpet
Dimensions: —
Floor Type: Carpet
Full Bathrooms: 3
Bathroom Amenities: Separate Shower,Soaking Tub
Bathroom in Basement: 1
Rooms: Recreation Room,Storage
Basement Description: Finished
Other Specifics
| 1.5 | |
| — | |
| Asphalt,Side Drive | |
| Patio, Porch, Storms/Screens | |
| — | |
| 50X125 | |
| — | |
| Full | |
| Wood Laminate Floors, First Floor Bedroom, First Floor Full Bath | |
| Range, Dishwasher, Refrigerator, Washer, Dryer, Range Hood | |
| Not in DB | |
| Park, Curbs, Sidewalks, Street Lights, Street Paved | |
| — | |
| — | |
| Wood Burning, Gas Starter |
Tax History
| Year | Property Taxes |
|---|---|
| 2021 | $5,010 |
Contact Agent
Nearby Similar Homes
Nearby Sold Comparables
Contact Agent
Listing Provided By
Redfin Corporation




