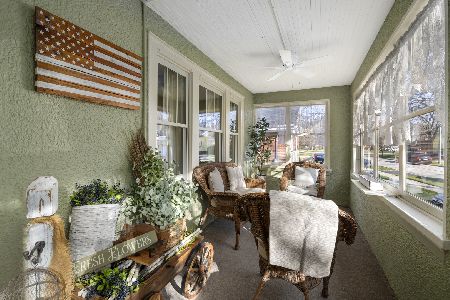5420 Brookbank Road, Downers Grove, Illinois 60515
$485,000
|
Sold
|
|
| Status: | Closed |
| Sqft: | 2,698 |
| Cost/Sqft: | $183 |
| Beds: | 5 |
| Baths: | 3 |
| Year Built: | 1970 |
| Property Taxes: | $7,570 |
| Days On Market: | 1617 |
| Lot Size: | 0,23 |
Description
Mr. and Mrs. Meticulous live here! The proud sellers' attention to detail for maintenance of the home is remarkable. Sweet opportunity to live on the charming tree lined street, so very close to downtown Downers Grove, Fishel Park and Metra Train Station. The home lives much larger than it appears from the street and it's so full of natural sunlight, pretty views out every window, hardwood floors under the carpeting, flexible spaces for Home Office or workout space. Main level has 3 bedrooms and Lower Level has 2 bedrooms which would be nice flex rooms too. Primary Bedroom offers an ensuite bathroom and a walk in closet. The park-like backyard has stunning, mature oak trees, perennial landscaping with manicured gardens. Nothing to do but move in and make it your own! Raised ranch with attached garage under!
Property Specifics
| Single Family | |
| — | |
| — | |
| 1970 | |
| Full,Walkout | |
| — | |
| No | |
| 0.23 |
| Du Page | |
| — | |
| — / Not Applicable | |
| None | |
| Public | |
| Public Sewer | |
| 11203627 | |
| 0907409022 |
Nearby Schools
| NAME: | DISTRICT: | DISTANCE: | |
|---|---|---|---|
|
Grade School
Hillcrest Elementary School |
58 | — | |
|
Middle School
Herrick Middle School |
58 | Not in DB | |
|
High School
North High School |
99 | Not in DB | |
Property History
| DATE: | EVENT: | PRICE: | SOURCE: |
|---|---|---|---|
| 29 Oct, 2021 | Sold | $485,000 | MRED MLS |
| 10 Sep, 2021 | Under contract | $495,000 | MRED MLS |
| 29 Aug, 2021 | Listed for sale | $495,000 | MRED MLS |
| 28 Oct, 2022 | Sold | $607,000 | MRED MLS |
| 17 Aug, 2022 | Under contract | $629,000 | MRED MLS |
| 11 Aug, 2022 | Listed for sale | $629,000 | MRED MLS |
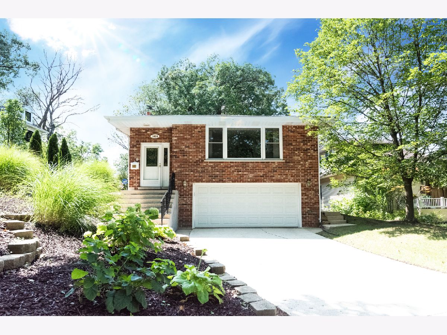
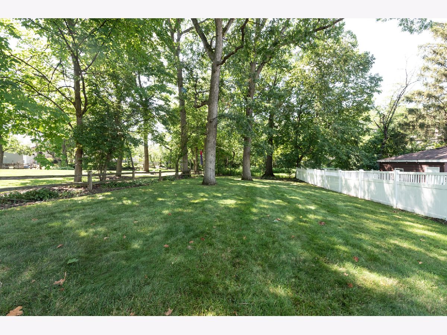
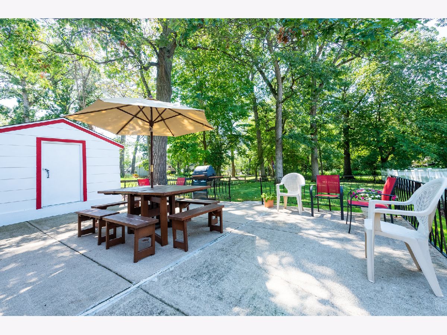
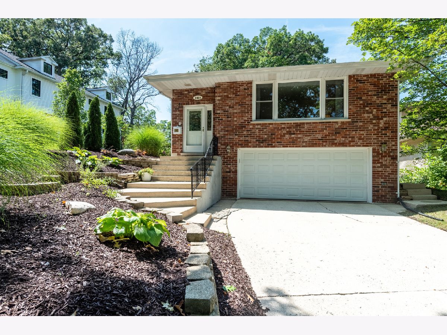
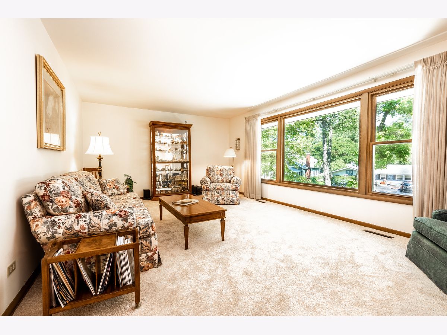
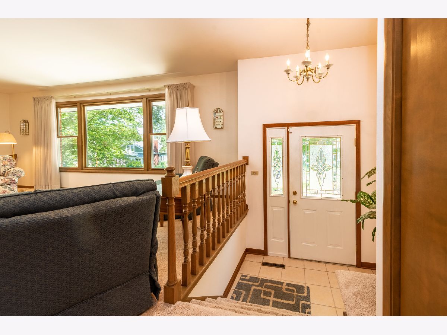
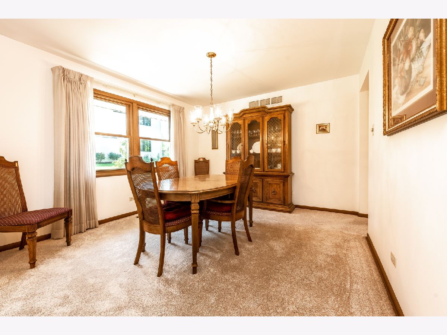
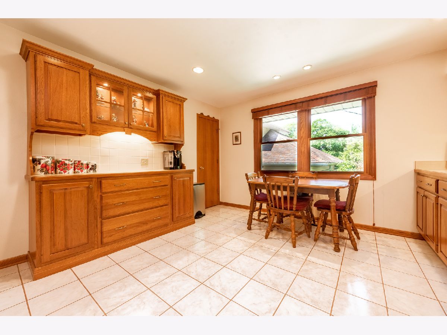
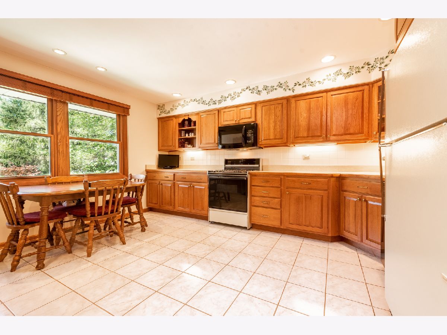
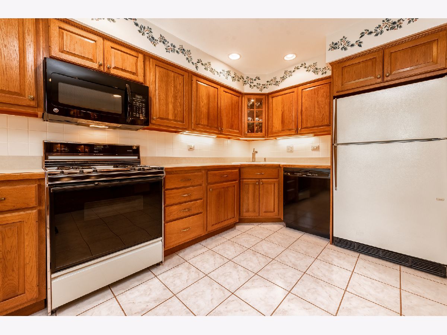
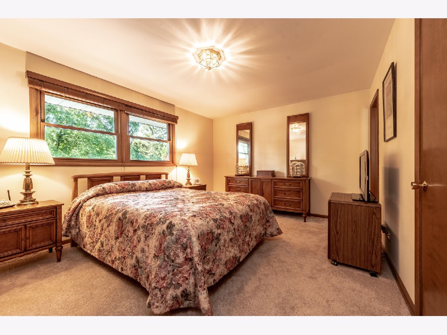
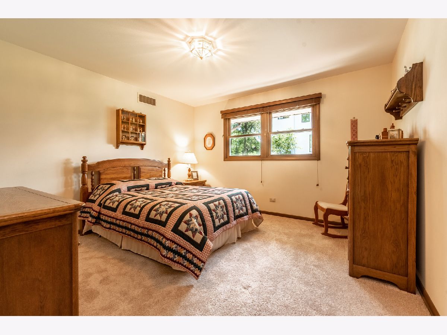
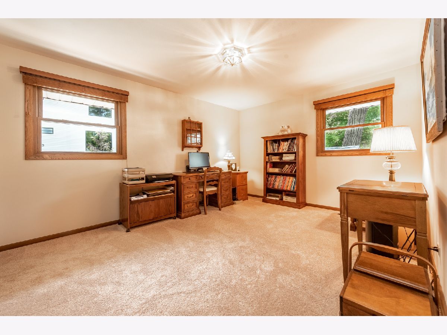
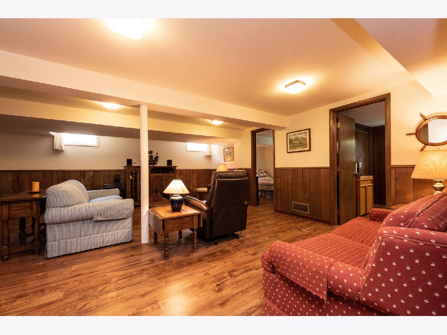
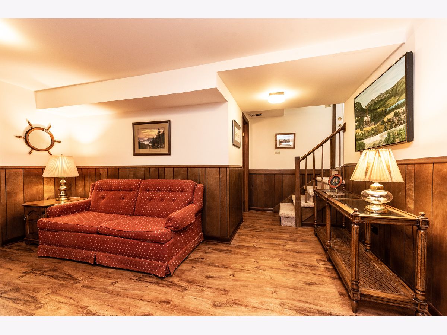
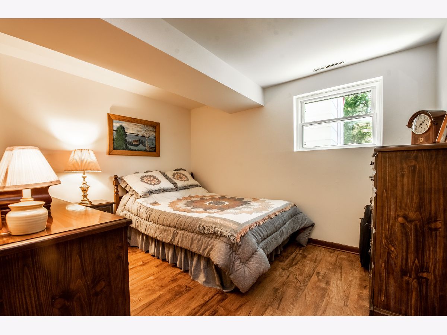
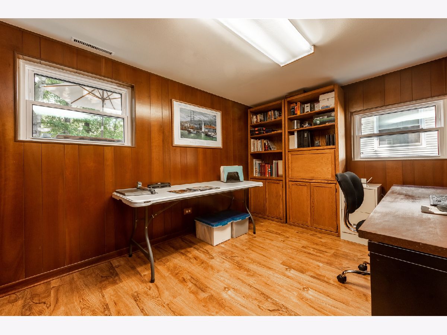
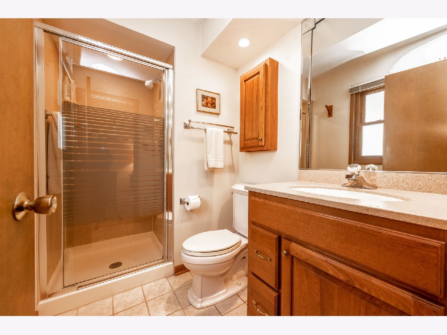
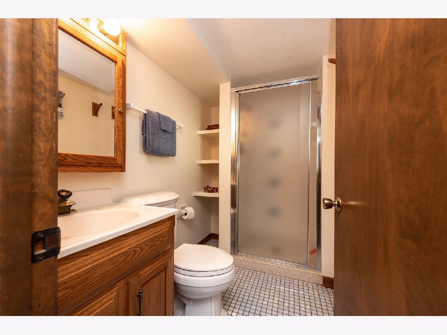
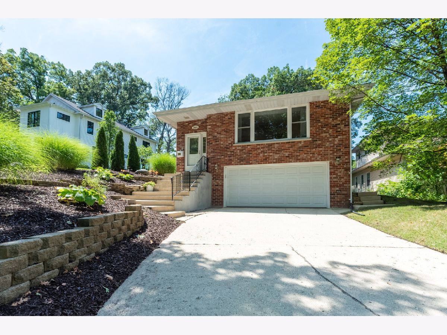
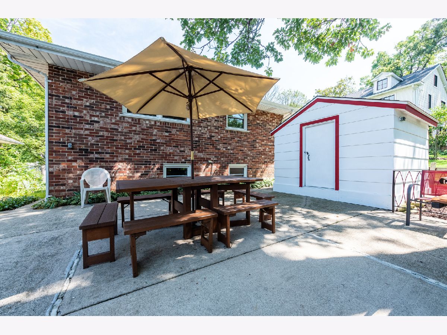
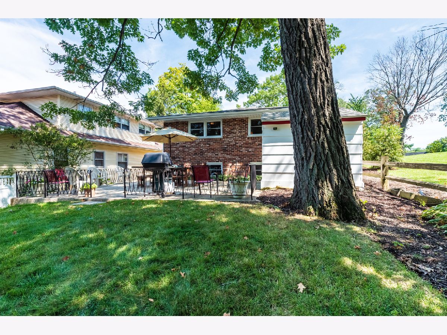
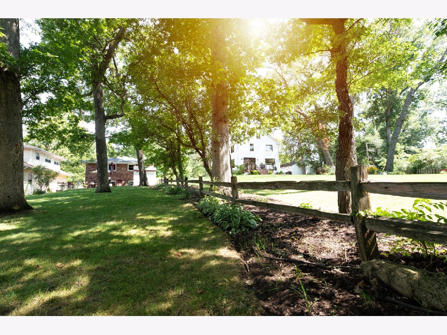
Room Specifics
Total Bedrooms: 5
Bedrooms Above Ground: 5
Bedrooms Below Ground: 0
Dimensions: —
Floor Type: —
Dimensions: —
Floor Type: —
Dimensions: —
Floor Type: —
Dimensions: —
Floor Type: —
Full Bathrooms: 3
Bathroom Amenities: —
Bathroom in Basement: 1
Rooms: Storage,Bedroom 5
Basement Description: Finished
Other Specifics
| 2 | |
| Concrete Perimeter | |
| Concrete | |
| Patio | |
| Landscaped,Mature Trees,Sidewalks | |
| 50X212 | |
| — | |
| Full | |
| Hardwood Floors, First Floor Bedroom, First Floor Full Bath, Walk-In Closet(s), Open Floorplan | |
| Range, Microwave, Dishwasher, Refrigerator, Washer, Dryer, Disposal | |
| Not in DB | |
| Sidewalks, Other | |
| — | |
| — | |
| — |
Tax History
| Year | Property Taxes |
|---|---|
| 2021 | $7,570 |
| 2022 | $7,719 |
Contact Agent
Nearby Similar Homes
Nearby Sold Comparables
Contact Agent
Listing Provided By
Berkshire Hathaway HomeServices Chicago






