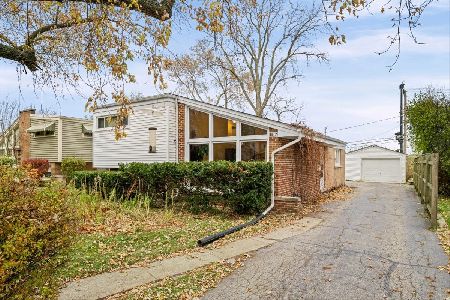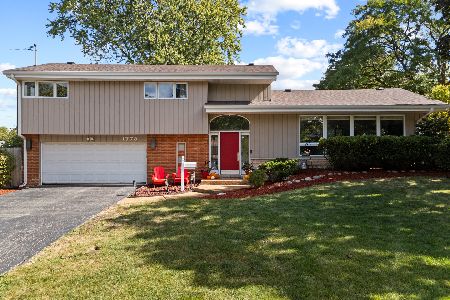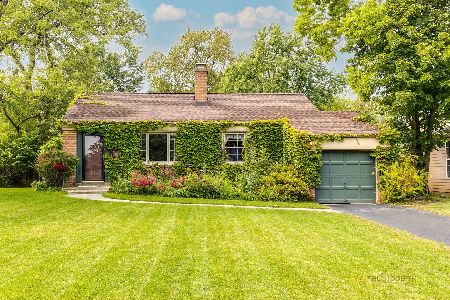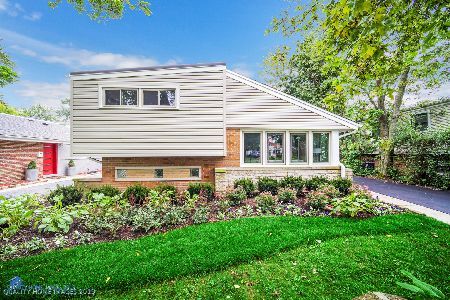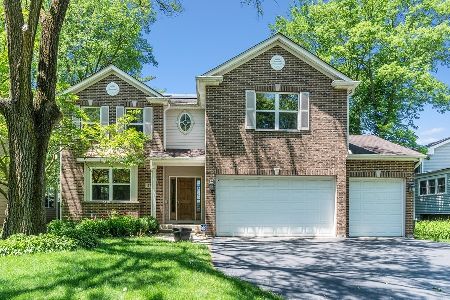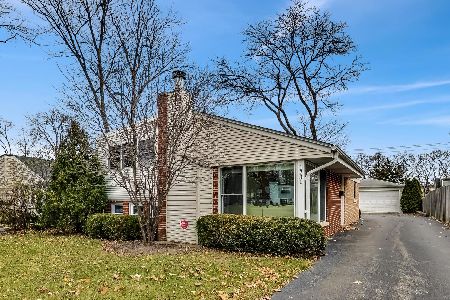1236 Arbor Avenue, Highland Park, Illinois 60035
$615,000
|
Sold
|
|
| Status: | Closed |
| Sqft: | 2,900 |
| Cost/Sqft: | $221 |
| Beds: | 4 |
| Baths: | 4 |
| Year Built: | 1951 |
| Property Taxes: | $13,671 |
| Days On Market: | 831 |
| Lot Size: | 0,00 |
Description
Discover the allure of this elegant two-story brick home at 1236 Arbor Dr., Highland Park, IL. Boasting 4 bedrooms and 4 baths, plus a bonus bedroom in the basement, this residence offers versatile space for all your needs. The first floor impresses with a grand living room featuring picture windows, a bedroom, full bath, and an office graced by a fireplace. The well-appointed kitchen shines with stainless steel appliances, granite counters, and 42" maple cabinets, while the foyer showcases 14ft high ceilings, setting a tone of sophistication upheld by 9ft ceilings throughout the rest of the home. Hardwood flooring unifies the space seamlessly. Ascend to the second floor to find 3 bedrooms, including a spacious master suite complete with granite counters, double sink, whirlpool, and a separate shower. Convenience is paramount with 2nd floor laundry. The finished basement adds versatility with a 5th bedroom and full bath. An oversized 2 1/2 car detached garage enhances the appeal of this exceptional property.
Property Specifics
| Single Family | |
| — | |
| — | |
| 1951 | |
| — | |
| — | |
| No | |
| — |
| Lake | |
| — | |
| — / Not Applicable | |
| — | |
| — | |
| — | |
| 11864491 | |
| 16271200190000 |
Property History
| DATE: | EVENT: | PRICE: | SOURCE: |
|---|---|---|---|
| 28 Mar, 2008 | Sold | $495,000 | MRED MLS |
| 26 Feb, 2008 | Under contract | $499,900 | MRED MLS |
| — | Last price change | $529,900 | MRED MLS |
| 8 Dec, 2007 | Listed for sale | $627,900 | MRED MLS |
| 17 Jan, 2020 | Listed for sale | $0 | MRED MLS |
| 27 Jul, 2022 | Listed for sale | $0 | MRED MLS |
| 28 Nov, 2023 | Sold | $615,000 | MRED MLS |
| 28 Oct, 2023 | Under contract | $640,000 | MRED MLS |
| — | Last price change | $650,000 | MRED MLS |
| 19 Aug, 2023 | Listed for sale | $699,000 | MRED MLS |
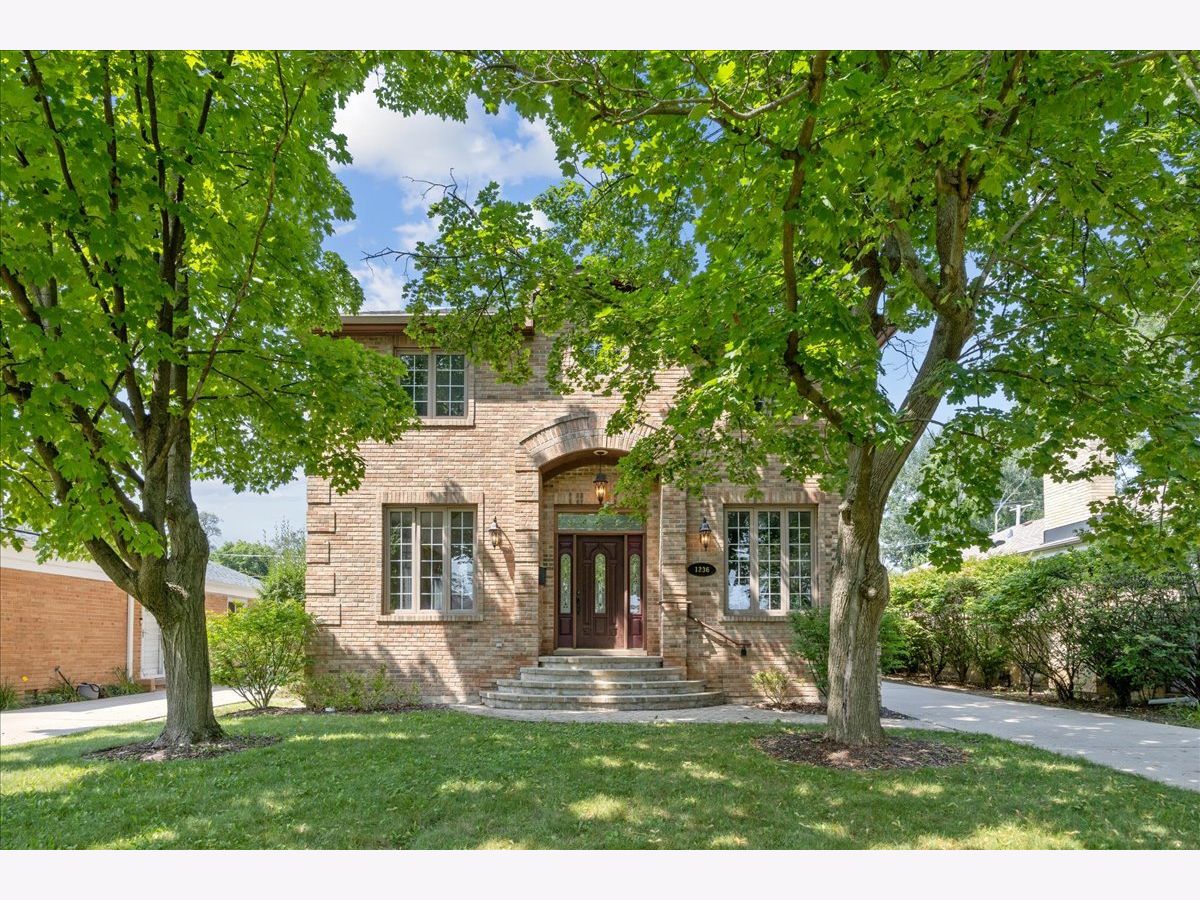







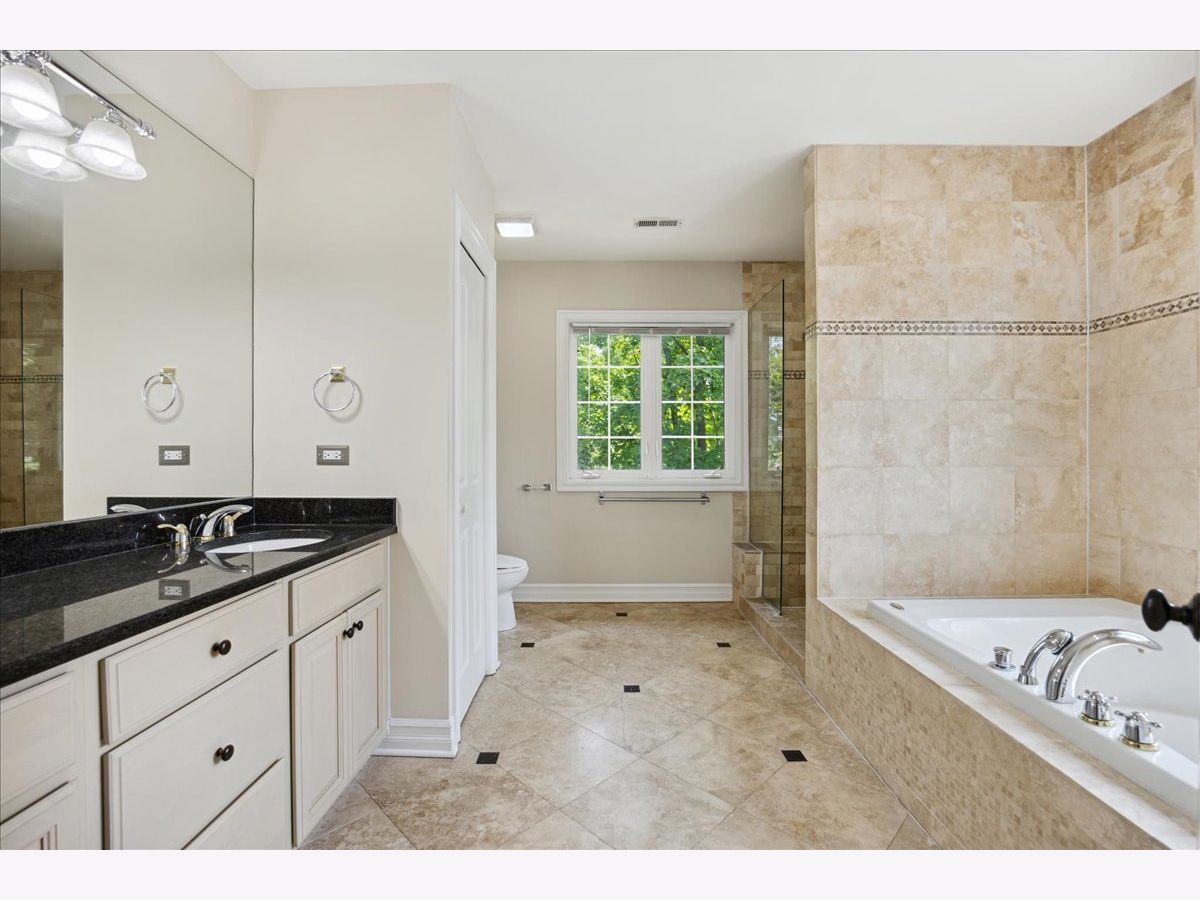









Room Specifics
Total Bedrooms: 5
Bedrooms Above Ground: 4
Bedrooms Below Ground: 1
Dimensions: —
Floor Type: —
Dimensions: —
Floor Type: —
Dimensions: —
Floor Type: —
Dimensions: —
Floor Type: —
Full Bathrooms: 4
Bathroom Amenities: Whirlpool,Accessible Shower,Double Sink
Bathroom in Basement: 1
Rooms: —
Basement Description: Finished
Other Specifics
| 2 | |
| — | |
| Concrete,Side Drive | |
| — | |
| — | |
| 50X146 | |
| — | |
| — | |
| — | |
| — | |
| Not in DB | |
| — | |
| — | |
| — | |
| — |
Tax History
| Year | Property Taxes |
|---|---|
| 2008 | $10,175 |
| 2023 | $13,671 |
Contact Agent
Nearby Similar Homes
Nearby Sold Comparables
Contact Agent
Listing Provided By
YBRS Realty Inc.

