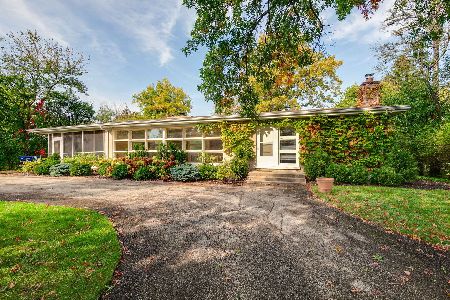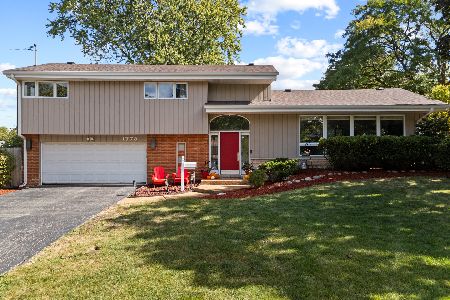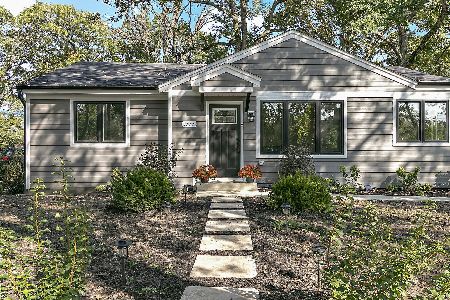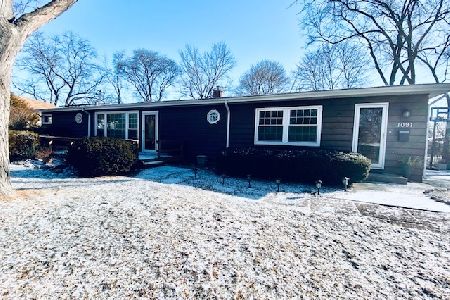1140 Ridge Road, Highland Park, Illinois 60035
$649,000
|
For Sale
|
|
| Status: | New |
| Sqft: | 2,248 |
| Cost/Sqft: | $289 |
| Beds: | 3 |
| Baths: | 3 |
| Year Built: | 1955 |
| Property Taxes: | $13,225 |
| Days On Market: | 3 |
| Lot Size: | 0,32 |
Description
Enjoy one-level living in this expanded, and inviting ranch home on a private wooded lot. As you enter you'll be greeted by a sunny foyer with volume ceilings, and a spacious, flexible floorplan. The well designed kitchen has an eating area that opens to the patio and backyard, plus a fabulous built-in desk and planning area. Perfect for large gatherings, the dining room is big enough to accomodate a dining table and separate seating area. Lovely living room features a wood burning fireplace and is flanked by built-in bookcases. Space galore in the primary suite with a separate sitting area, bathroom, and enormous walk-in closet. Two additional bedrooms share a hall bathroom, one of which is being used as a den. Partially finished basement currently used as a work shop, is big enough to be a terrific rec room. The mechanical room offers excellent storage. Enjoy the convenience of a first floor laundry room, and an attached, heated two-car garage, making everyday tasks easier and more efficient. Located a quick walk to Mooney Park, and just minutes from downtown Highland Park, and downtown Deerfield, this home offers fantastic space in a terrific location, with award winning schools. Choice of Deerfield or Highland Park High School.
Property Specifics
| Single Family | |
| — | |
| — | |
| 1955 | |
| — | |
| Ranch | |
| No | |
| 0.32 |
| Lake | |
| Sherwood Forest | |
| — / Not Applicable | |
| — | |
| — | |
| — | |
| 12503550 | |
| 16284060020000 |
Nearby Schools
| NAME: | DISTRICT: | DISTANCE: | |
|---|---|---|---|
|
Grade School
Kipling Elementary School |
109 | — | |
|
Middle School
Alan B Shepard Middle School |
109 | Not in DB | |
|
High School
Highland Park High School |
113 | Not in DB | |
Property History
| DATE: | EVENT: | PRICE: | SOURCE: |
|---|---|---|---|
| 13 Nov, 2025 | Listed for sale | $649,000 | MRED MLS |
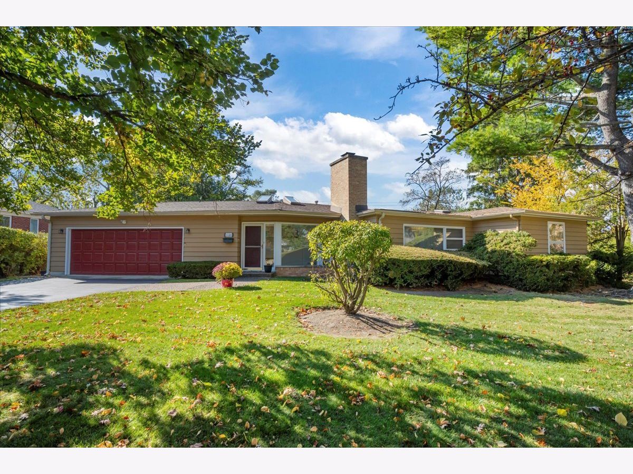
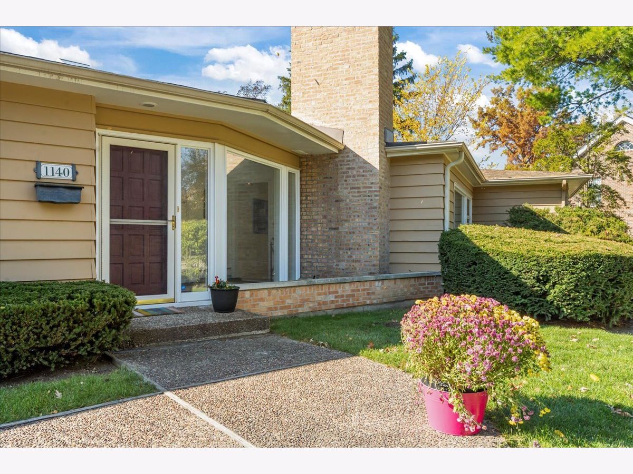
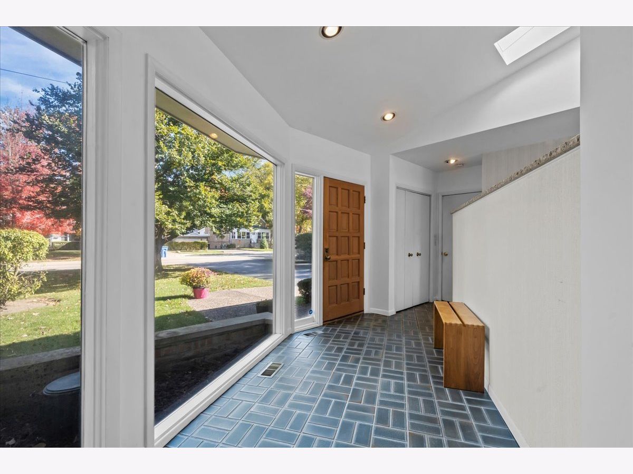
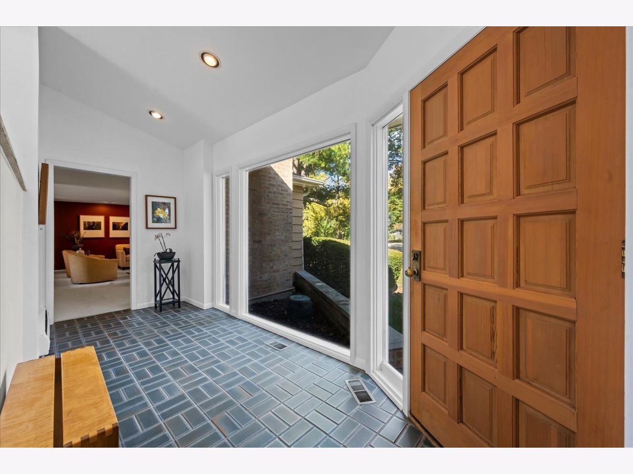
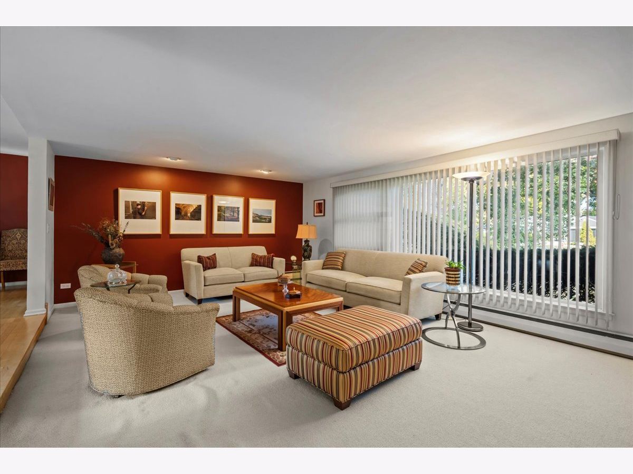


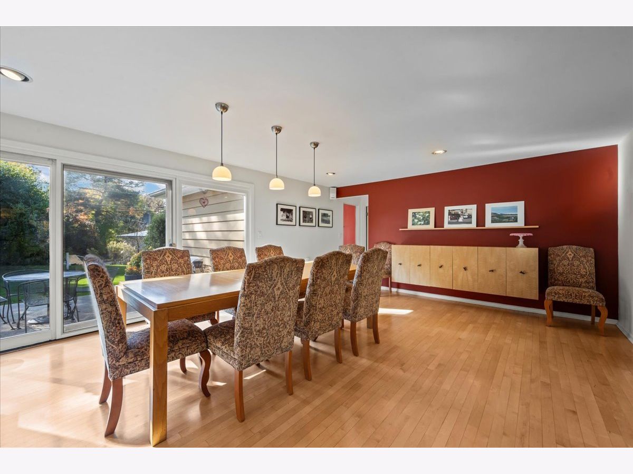


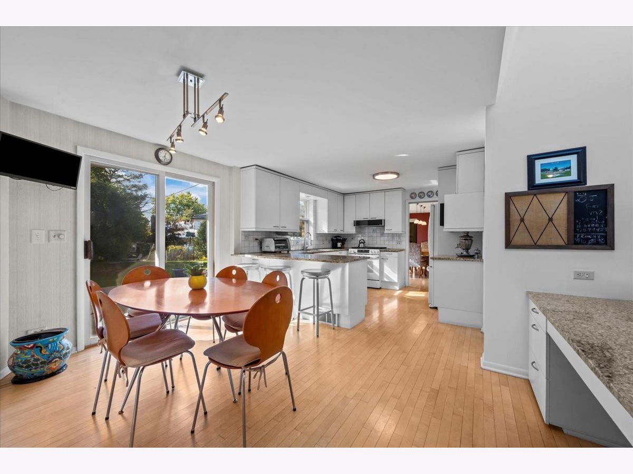




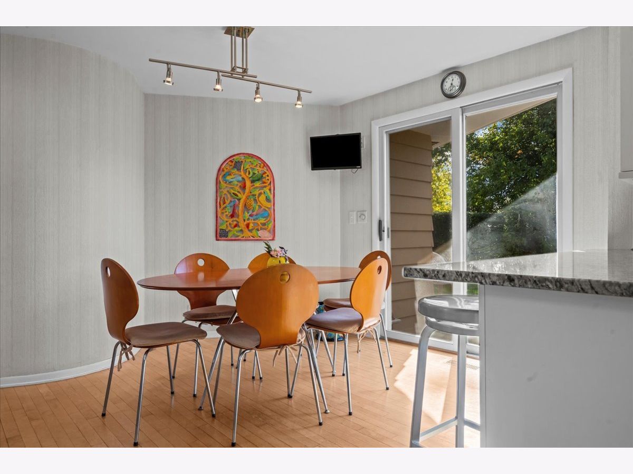
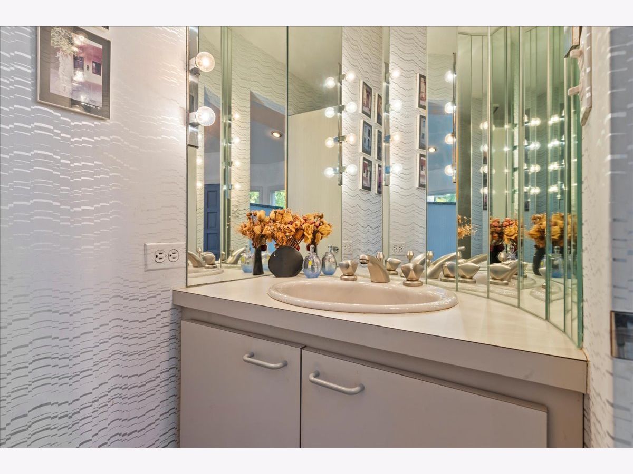



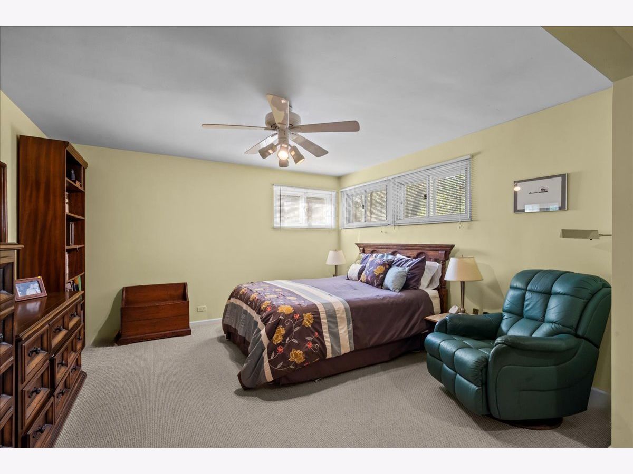



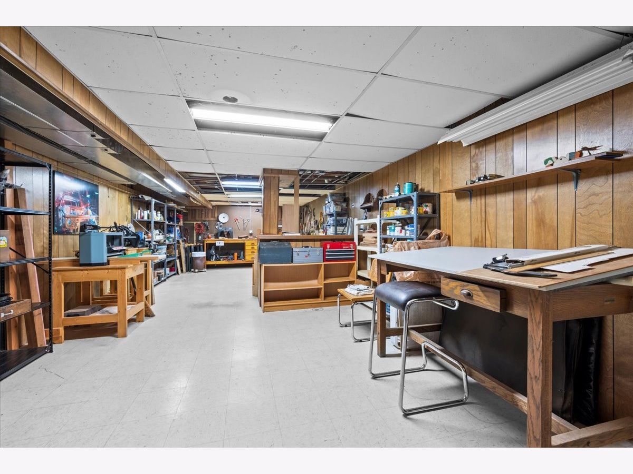


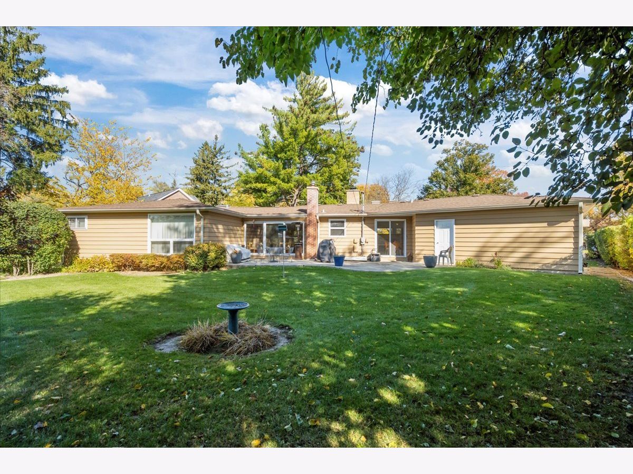



Room Specifics
Total Bedrooms: 3
Bedrooms Above Ground: 3
Bedrooms Below Ground: 0
Dimensions: —
Floor Type: —
Dimensions: —
Floor Type: —
Full Bathrooms: 3
Bathroom Amenities: —
Bathroom in Basement: 0
Rooms: —
Basement Description: —
Other Specifics
| 2 | |
| — | |
| — | |
| — | |
| — | |
| 110 x 130 | |
| — | |
| — | |
| — | |
| — | |
| Not in DB | |
| — | |
| — | |
| — | |
| — |
Tax History
| Year | Property Taxes |
|---|---|
| 2025 | $13,225 |
Contact Agent
Nearby Similar Homes
Nearby Sold Comparables
Contact Agent
Listing Provided By
@properties Christie's International Real Estate

