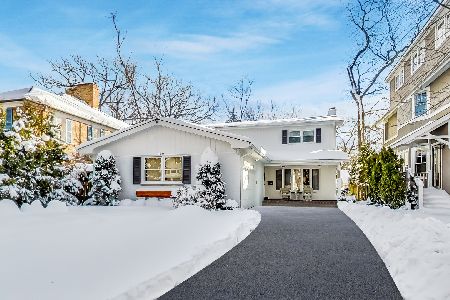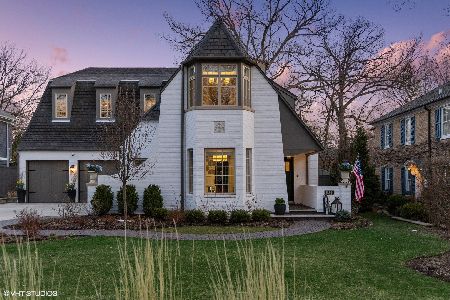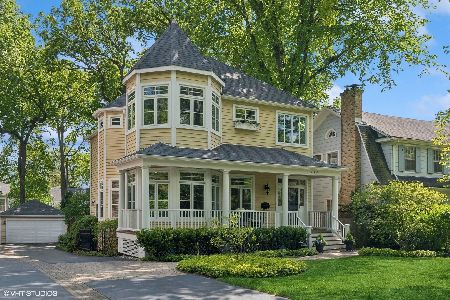1236 Asbury Avenue, Winnetka, Illinois 60093
$2,465,000
|
Sold
|
|
| Status: | Closed |
| Sqft: | 6,000 |
| Cost/Sqft: | $416 |
| Beds: | 5 |
| Baths: | 5 |
| Year Built: | 2018 |
| Property Taxes: | $0 |
| Days On Market: | 2783 |
| Lot Size: | 0,29 |
Description
Introducing the newest addition to renowned, 30-year, NS builder's luxury collection. Beautiful. Walkable. Sustainable. Words cannot begin to illustrate the sumptuous livability of 1236 Asbury, a captivating Colonial shingle-style home set on a magnificent 75 X 160 oversized lot. Be the envy of Hubbard Woods, living alongside luxury build, 1240 Asbury. Quality woven throughout w/ bespoke details in every room & luxury finishes found in homes of $3M+. Integrating the allure of classic North Shore architecture w/ the amenities and conveniences of modern new construction, this environmentally friendly smart home is fit for the finest in family living. Robust team of the architect, interior designer, & builder have collaborated from start to finish to accomplish this one-of-a-kind treasure. Walk to the perpetually improving Hubbard Woods, replete w/ the North Shore's finest restaurants and shops. Spring 2019 Delivery. Time to personalize this home & its finishes. Agent owned/int.
Property Specifics
| Single Family | |
| — | |
| Cape Cod | |
| 2018 | |
| Full | |
| — | |
| No | |
| 0.29 |
| Cook | |
| — | |
| 0 / Not Applicable | |
| None | |
| Lake Michigan | |
| Public Sewer, Overhead Sewers | |
| 09973266 | |
| 05171180860000 |
Nearby Schools
| NAME: | DISTRICT: | DISTANCE: | |
|---|---|---|---|
|
Grade School
Hubbard Woods Elementary School |
36 | — | |
|
Middle School
Carleton W Washburne School |
36 | Not in DB | |
|
High School
New Trier Twp H.s. Northfield/wi |
203 | Not in DB | |
Property History
| DATE: | EVENT: | PRICE: | SOURCE: |
|---|---|---|---|
| 8 Mar, 2019 | Sold | $2,465,000 | MRED MLS |
| 29 Jun, 2018 | Under contract | $2,495,000 | MRED MLS |
| 4 Jun, 2018 | Listed for sale | $2,495,000 | MRED MLS |
Room Specifics
Total Bedrooms: 6
Bedrooms Above Ground: 5
Bedrooms Below Ground: 1
Dimensions: —
Floor Type: Hardwood
Dimensions: —
Floor Type: Hardwood
Dimensions: —
Floor Type: Hardwood
Dimensions: —
Floor Type: —
Dimensions: —
Floor Type: —
Full Bathrooms: 5
Bathroom Amenities: —
Bathroom in Basement: 1
Rooms: Bedroom 5,Bedroom 6,Office,Recreation Room,Exercise Room,Foyer,Mud Room,Pantry,Deck
Basement Description: Finished
Other Specifics
| 2 | |
| Concrete Perimeter | |
| Concrete | |
| — | |
| — | |
| 75 X 160 | |
| Finished,Full,Interior Stair | |
| Full | |
| Vaulted/Cathedral Ceilings, Sauna/Steam Room, Hardwood Floors, Heated Floors, Second Floor Laundry | |
| Range, Microwave, Dishwasher, High End Refrigerator, Freezer, Disposal, Stainless Steel Appliance(s), Range Hood | |
| Not in DB | |
| Tennis Courts, Sidewalks, Street Paved | |
| — | |
| — | |
| Wood Burning, Gas Starter |
Tax History
| Year | Property Taxes |
|---|
Contact Agent
Nearby Similar Homes
Nearby Sold Comparables
Contact Agent
Listing Provided By
@properties












