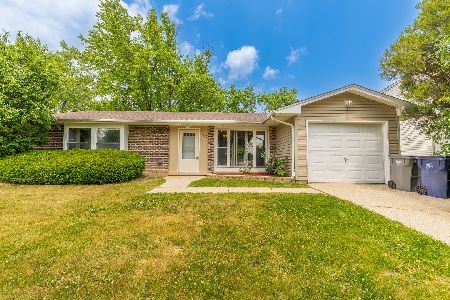1236 Corley Drive, Elgin, Illinois 60120
$134,750
|
Sold
|
|
| Status: | Closed |
| Sqft: | 1,200 |
| Cost/Sqft: | $116 |
| Beds: | 3 |
| Baths: | 2 |
| Year Built: | 1973 |
| Property Taxes: | $5,312 |
| Days On Market: | 4980 |
| Lot Size: | 0,00 |
Description
Fannie Mae Property! Immaculate Raised Ranch with updated kitchen & appliance, fresh paint, new carpet and vinyl. 6 panel doors. Roof and siding in '07. Lg eating area off kit w/Dbl sliding glass doors to huge deck. Finished lower level. Being sold in "AS IS" Condition, 100% tax proration, no survey, no disclosures, rm/lot sizes are approx, e/m cert funds. Property is approved for Homepath.
Property Specifics
| Single Family | |
| — | |
| Bi-Level | |
| 1973 | |
| Full,English | |
| — | |
| No | |
| — |
| Cook | |
| Parkwood | |
| 0 / Not Applicable | |
| None | |
| Public | |
| Public Sewer | |
| 08087070 | |
| 06182110120000 |
Nearby Schools
| NAME: | DISTRICT: | DISTANCE: | |
|---|---|---|---|
|
Grade School
Lords Park Elementary School |
46 | — | |
|
Middle School
Larsen Middle School |
46 | Not in DB | |
|
High School
Elgin High School |
46 | Not in DB | |
Property History
| DATE: | EVENT: | PRICE: | SOURCE: |
|---|---|---|---|
| 9 Oct, 2012 | Sold | $134,750 | MRED MLS |
| 2 Jul, 2012 | Under contract | $138,900 | MRED MLS |
| 8 Jun, 2012 | Listed for sale | $138,900 | MRED MLS |
Room Specifics
Total Bedrooms: 4
Bedrooms Above Ground: 3
Bedrooms Below Ground: 1
Dimensions: —
Floor Type: Carpet
Dimensions: —
Floor Type: Carpet
Dimensions: —
Floor Type: Carpet
Full Bathrooms: 2
Bathroom Amenities: —
Bathroom in Basement: 1
Rooms: No additional rooms
Basement Description: Finished,Exterior Access
Other Specifics
| 2 | |
| Concrete Perimeter | |
| Concrete | |
| Deck | |
| — | |
| 80X133X43X140 | |
| Full,Unfinished | |
| None | |
| Wood Laminate Floors, First Floor Bedroom, First Floor Full Bath | |
| Range, Microwave, Dishwasher, Washer, Dryer | |
| Not in DB | |
| — | |
| — | |
| — | |
| — |
Tax History
| Year | Property Taxes |
|---|---|
| 2012 | $5,312 |
Contact Agent
Nearby Similar Homes
Nearby Sold Comparables
Contact Agent
Listing Provided By
Keller Williams Fox Valley Realty








