1236 Herrington Road, Geneva, Illinois 60134
$378,825
|
Sold
|
|
| Status: | Closed |
| Sqft: | 2,236 |
| Cost/Sqft: | $161 |
| Beds: | 4 |
| Baths: | 3 |
| Year Built: | 1989 |
| Property Taxes: | $7,997 |
| Days On Market: | 1747 |
| Lot Size: | 0,20 |
Description
Must see stunning home with a private landscaped fenced yard. This home has been thoughtfully updated throughout the years and meticulously maintained. When you enter the front door you see the beautiful hardwood floors throughout most of the first floor. The beautiful living room features large windows and crown molding. The dining room has plenty of room to host your holidays and adjoins the spacious kitchen that has been updated with solid surface countertops, stainless steel appliances, and new hardware. The sunny eat-in area has a brand new sliding door that leads to a new concrete patio perfect for grilling and outdoor entertainment. The open concept kitchen and family room have a fireplace and is perfect for entertaining and family get-togethers. The spacious laundry room/ mudroom is conveniently located off the garage and has plenty of storage. All four bedrooms are located upstairs and feature new laminate floors, all rooms are spacious with plenty of closet space. The primary bedroom features a large walk-in closet. And an additional bedroom features a nice walk-in closet too. The bathrooms were just recently remodeled. The finished basement adds extra space for a rec room or craft area. Some of the updates! New windows throughout 2019~ New sliding patio door 2019 ~Freshly painted in today's neutral colors 2020-21~ laminate floors 2019~New siding and gutters 2020~Back patio 2019~Garage door 2018~ Microwave 2017~ Driveway seal coated ~ 2020 Too much to list!
Property Specifics
| Single Family | |
| — | |
| — | |
| 1989 | |
| Partial | |
| — | |
| No | |
| 0.2 |
| Kane | |
| — | |
| — / Not Applicable | |
| None | |
| Public | |
| Public Sewer | |
| 11048751 | |
| 1208405004 |
Nearby Schools
| NAME: | DISTRICT: | DISTANCE: | |
|---|---|---|---|
|
Grade School
Williamsburg Elementary School |
304 | — | |
|
Middle School
Geneva Middle School |
304 | Not in DB | |
|
High School
Geneva Community High School |
304 | Not in DB | |
Property History
| DATE: | EVENT: | PRICE: | SOURCE: |
|---|---|---|---|
| 14 May, 2021 | Sold | $378,825 | MRED MLS |
| 11 Apr, 2021 | Under contract | $359,900 | MRED MLS |
| 9 Apr, 2021 | Listed for sale | $359,900 | MRED MLS |
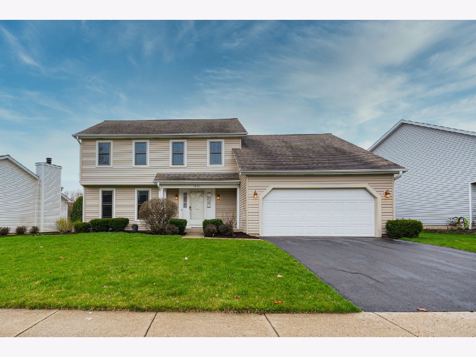
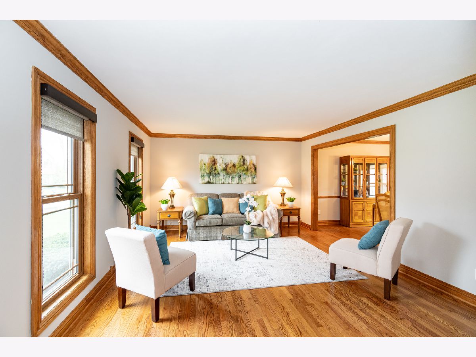
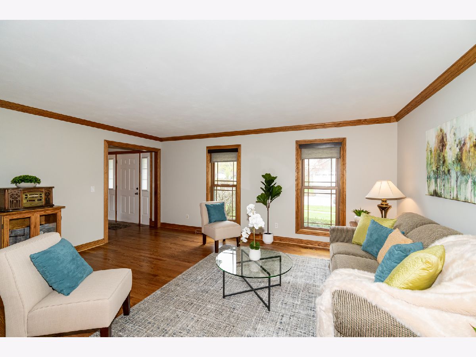
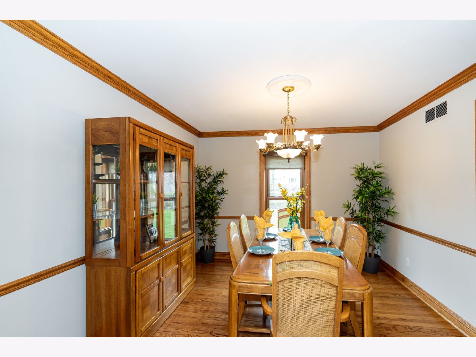
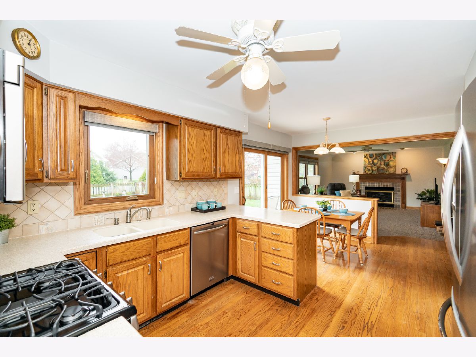
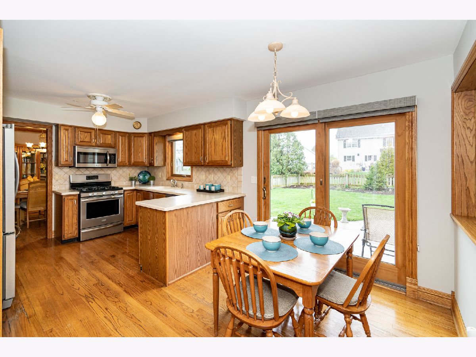
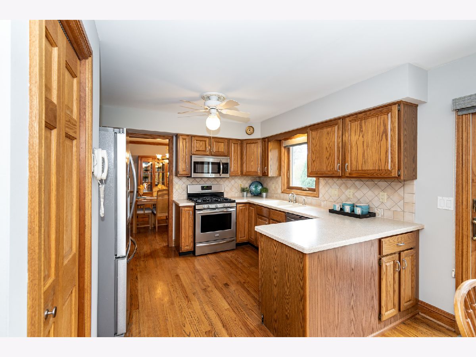
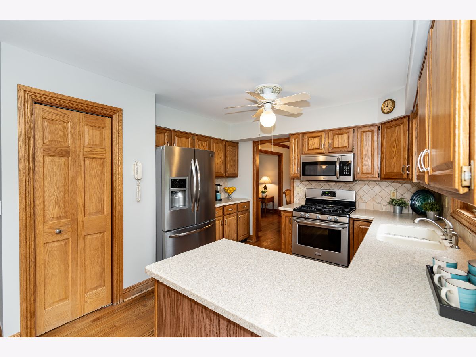
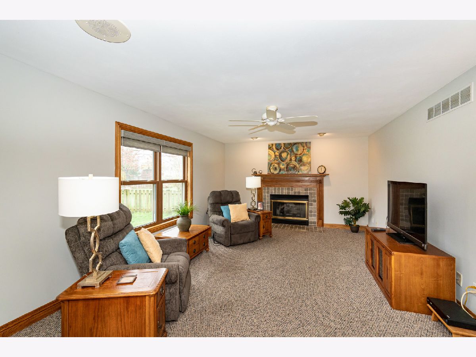
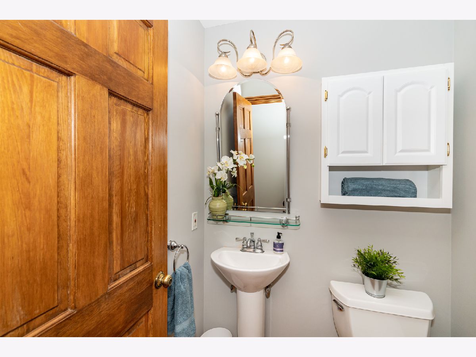
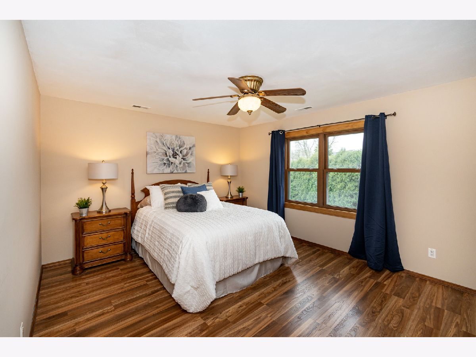
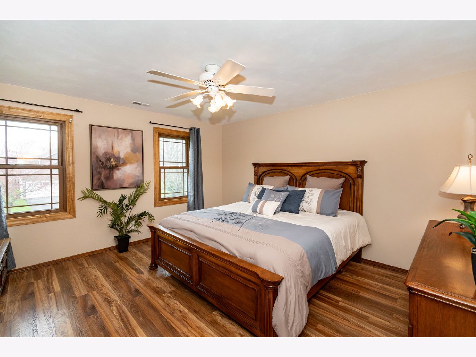
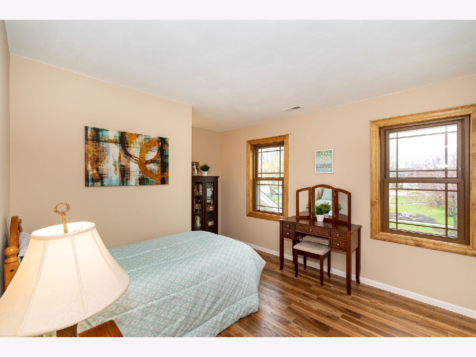
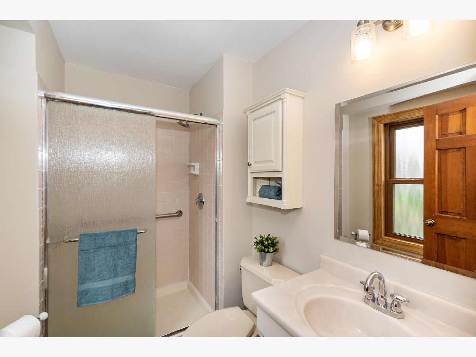
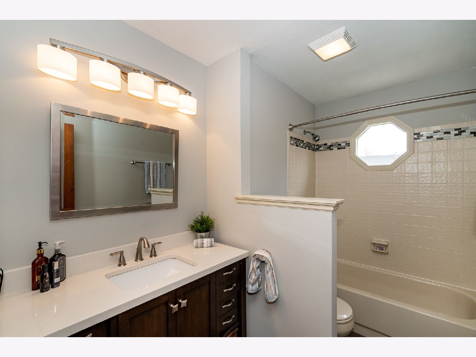
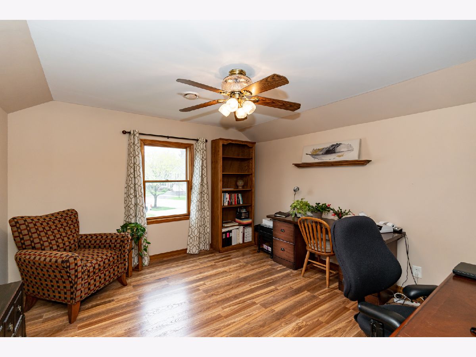
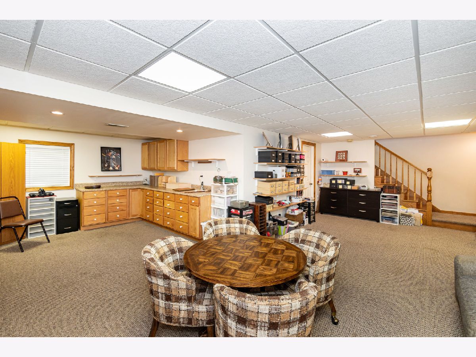
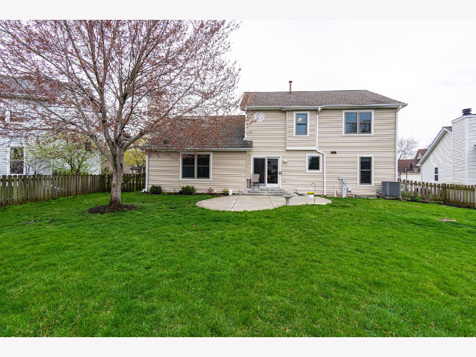
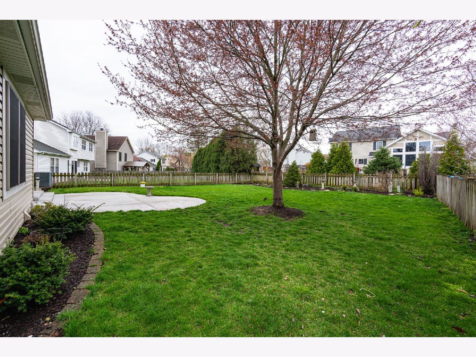
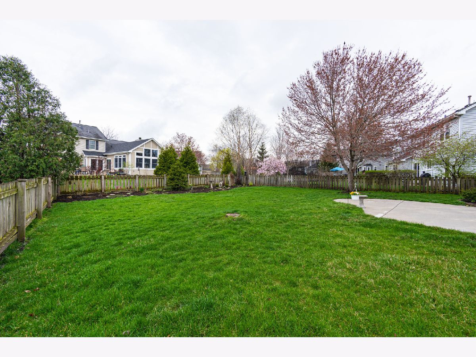
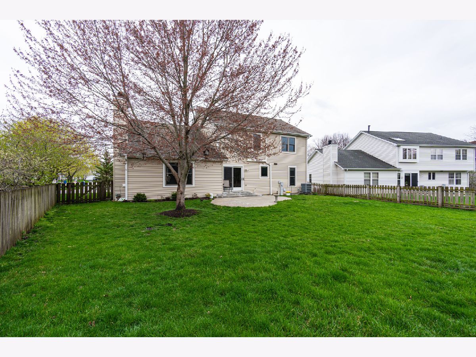
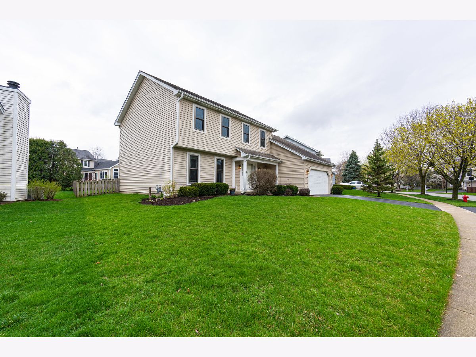
Room Specifics
Total Bedrooms: 4
Bedrooms Above Ground: 4
Bedrooms Below Ground: 0
Dimensions: —
Floor Type: Wood Laminate
Dimensions: —
Floor Type: Wood Laminate
Dimensions: —
Floor Type: Wood Laminate
Full Bathrooms: 3
Bathroom Amenities: —
Bathroom in Basement: 0
Rooms: Recreation Room,Game Room,Walk In Closet
Basement Description: Finished
Other Specifics
| 2 | |
| Concrete Perimeter | |
| Asphalt | |
| Patio, Porch | |
| Fenced Yard | |
| 90.6 X 121 X 120 X 50 | |
| — | |
| Full | |
| Hardwood Floors, Wood Laminate Floors, First Floor Laundry, Walk-In Closet(s), Open Floorplan, Some Window Treatmnt, Some Wood Floors, Drapes/Blinds, Separate Dining Room | |
| Range, Microwave, Dishwasher, Refrigerator, Washer, Dryer, Disposal, Stainless Steel Appliance(s), Gas Oven | |
| Not in DB | |
| — | |
| — | |
| — | |
| Gas Log |
Tax History
| Year | Property Taxes |
|---|---|
| 2021 | $7,997 |
Contact Agent
Nearby Similar Homes
Nearby Sold Comparables
Contact Agent
Listing Provided By
Hometown Real Estate



