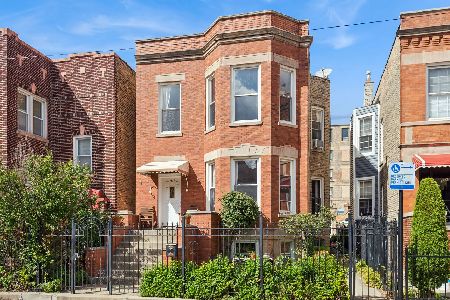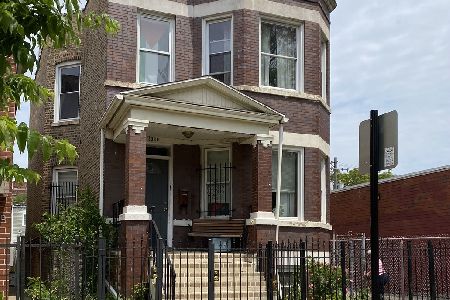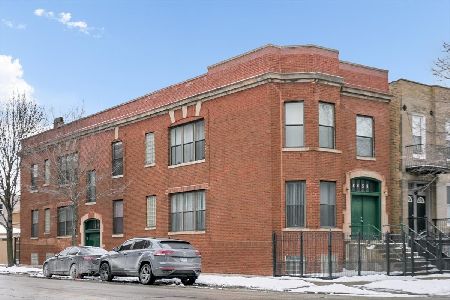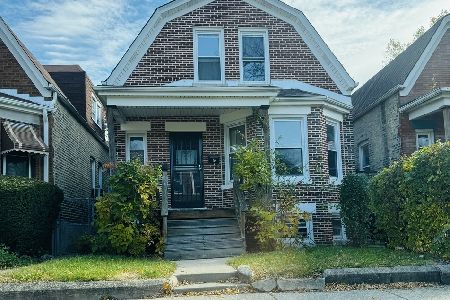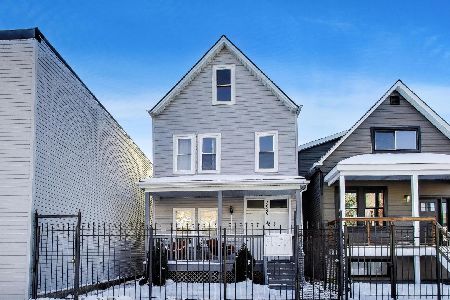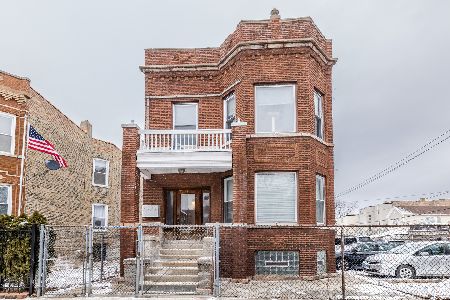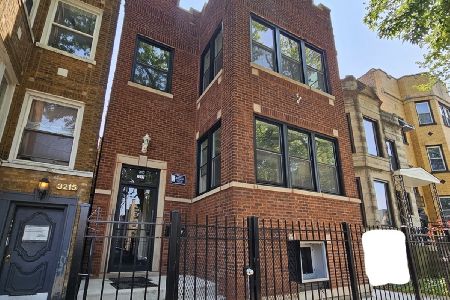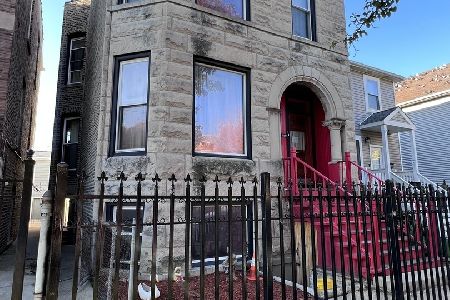1236 Kedzie Avenue, Humboldt Park, Chicago, Illinois 60651
$449,000
|
Sold
|
|
| Status: | Closed |
| Sqft: | 0 |
| Cost/Sqft: | — |
| Beds: | 7 |
| Baths: | 0 |
| Year Built: | 1920 |
| Property Taxes: | $3,378 |
| Days On Market: | 4313 |
| Lot Size: | 0,07 |
Description
Jumbo, Brick Legal 4-Unit Building on Humboldt Park with Sweeping Green Space and City Views. (3) 7-Room, 2- bedroom, 1-Bath Units Featuring Formal Dining Rooms, Sunrooms, Enclosed 3 Season Rooms, Walk- in Pantries, Decorative Fireplaces, Hardwood Floors, Separate GFAs. Circuit Breakers & Separate H20. (1) 4- room, 2-bedroom, 1-bath English Garden Unit. 2 Exterior Parking Spaces!
Property Specifics
| Multi-unit | |
| — | |
| Traditional | |
| 1920 | |
| Full,English | |
| — | |
| No | |
| 0.07 |
| Cook | |
| — | |
| — / — | |
| — | |
| Lake Michigan | |
| Public Sewer | |
| 08588179 | |
| 16022260400000 |
Property History
| DATE: | EVENT: | PRICE: | SOURCE: |
|---|---|---|---|
| 16 Jun, 2014 | Sold | $449,000 | MRED MLS |
| 17 Apr, 2014 | Under contract | $449,000 | MRED MLS |
| 16 Apr, 2014 | Listed for sale | $449,000 | MRED MLS |
Room Specifics
Total Bedrooms: 7
Bedrooms Above Ground: 7
Bedrooms Below Ground: 0
Dimensions: —
Floor Type: —
Dimensions: —
Floor Type: —
Dimensions: —
Floor Type: —
Dimensions: —
Floor Type: —
Dimensions: —
Floor Type: —
Dimensions: —
Floor Type: —
Full Bathrooms: 4
Bathroom Amenities: —
Bathroom in Basement: —
Rooms: —
Basement Description: Finished
Other Specifics
| — | |
| Concrete Perimeter,Stone | |
| — | |
| Porch | |
| Common Grounds | |
| 25 X 125 | |
| — | |
| — | |
| — | |
| — | |
| Not in DB | |
| — | |
| — | |
| — | |
| — |
Tax History
| Year | Property Taxes |
|---|---|
| 2014 | $3,378 |
Contact Agent
Nearby Similar Homes
Nearby Sold Comparables
Contact Agent
Listing Provided By
North Clybourn Group, Inc.

