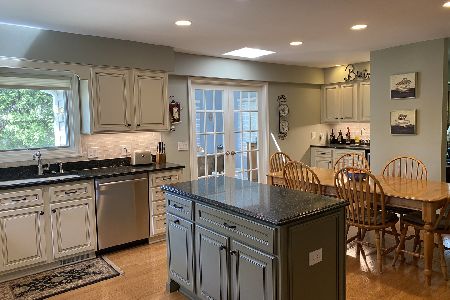1236 Sunnybrook Drive, Naperville, Illinois 60540
$340,000
|
Sold
|
|
| Status: | Closed |
| Sqft: | 2,647 |
| Cost/Sqft: | $151 |
| Beds: | 4 |
| Baths: | 3 |
| Year Built: | 1983 |
| Property Taxes: | $10,177 |
| Days On Market: | 2650 |
| Lot Size: | 0,23 |
Description
Classic Naperville home in one of the premier suburbs of all Chicagoland! Tudor-style front and a large, fenced backyard in the rear. 4 bedrooms, 2.5 baths, and a fifth room ("den") with its own closet. Good upgrades throughout including wood floors in living, dining, and master bedrooms; granite counters and ceramic tile in kitchen. Tidy, large basement perfect for storage or to furnish as rec area. Heating/cooling system replaced only a few years ago. And location, location! Minutes drive to downtown Naperville- Riverwalk, library, extensive fine dining/shopping including even an Apple Store! .4 miles to pace stop 685 with service to Naperville Metra Station (with Service to Chicago). Imagine going out Friday night for dinner, then leisurely stroll home along Chicago's new million dollar (yes!) mile. Plus prestigious, award-winning Naperville School District. What's not to love!
Property Specifics
| Single Family | |
| — | |
| — | |
| 1983 | |
| Full | |
| — | |
| No | |
| 0.23 |
| Du Page | |
| Will-o-way | |
| 0 / Not Applicable | |
| None | |
| Public | |
| Public Sewer | |
| 10118593 | |
| 0714420003 |
Nearby Schools
| NAME: | DISTRICT: | DISTANCE: | |
|---|---|---|---|
|
Grade School
Elmwood Elementary School |
203 | — | |
|
Middle School
Lincoln Junior High School |
203 | Not in DB | |
|
High School
Naperville North High School |
203 | Not in DB | |
Property History
| DATE: | EVENT: | PRICE: | SOURCE: |
|---|---|---|---|
| 15 May, 2019 | Sold | $340,000 | MRED MLS |
| 14 Apr, 2019 | Under contract | $399,000 | MRED MLS |
| — | Last price change | $425,000 | MRED MLS |
| 22 Oct, 2018 | Listed for sale | $465,000 | MRED MLS |
| 29 May, 2020 | Sold | $580,000 | MRED MLS |
| 16 May, 2020 | Under contract | $599,000 | MRED MLS |
| 26 Mar, 2020 | Listed for sale | $599,000 | MRED MLS |
Room Specifics
Total Bedrooms: 4
Bedrooms Above Ground: 4
Bedrooms Below Ground: 0
Dimensions: —
Floor Type: —
Dimensions: —
Floor Type: —
Dimensions: —
Floor Type: —
Full Bathrooms: 3
Bathroom Amenities: —
Bathroom in Basement: 0
Rooms: Den,Foyer,Deck
Basement Description: Unfinished
Other Specifics
| 2 | |
| Concrete Perimeter | |
| Asphalt | |
| Deck | |
| — | |
| 0.23 ACRES | |
| Dormer | |
| Full | |
| Vaulted/Cathedral Ceilings, Skylight(s), First Floor Laundry | |
| Range, Microwave, Dishwasher, Refrigerator, Washer, Dryer, Disposal | |
| Not in DB | |
| — | |
| — | |
| — | |
| Wood Burning, Gas Starter |
Tax History
| Year | Property Taxes |
|---|---|
| 2019 | $10,177 |
| 2020 | $10,389 |
Contact Agent
Nearby Similar Homes
Nearby Sold Comparables
Contact Agent
Listing Provided By
Compass










