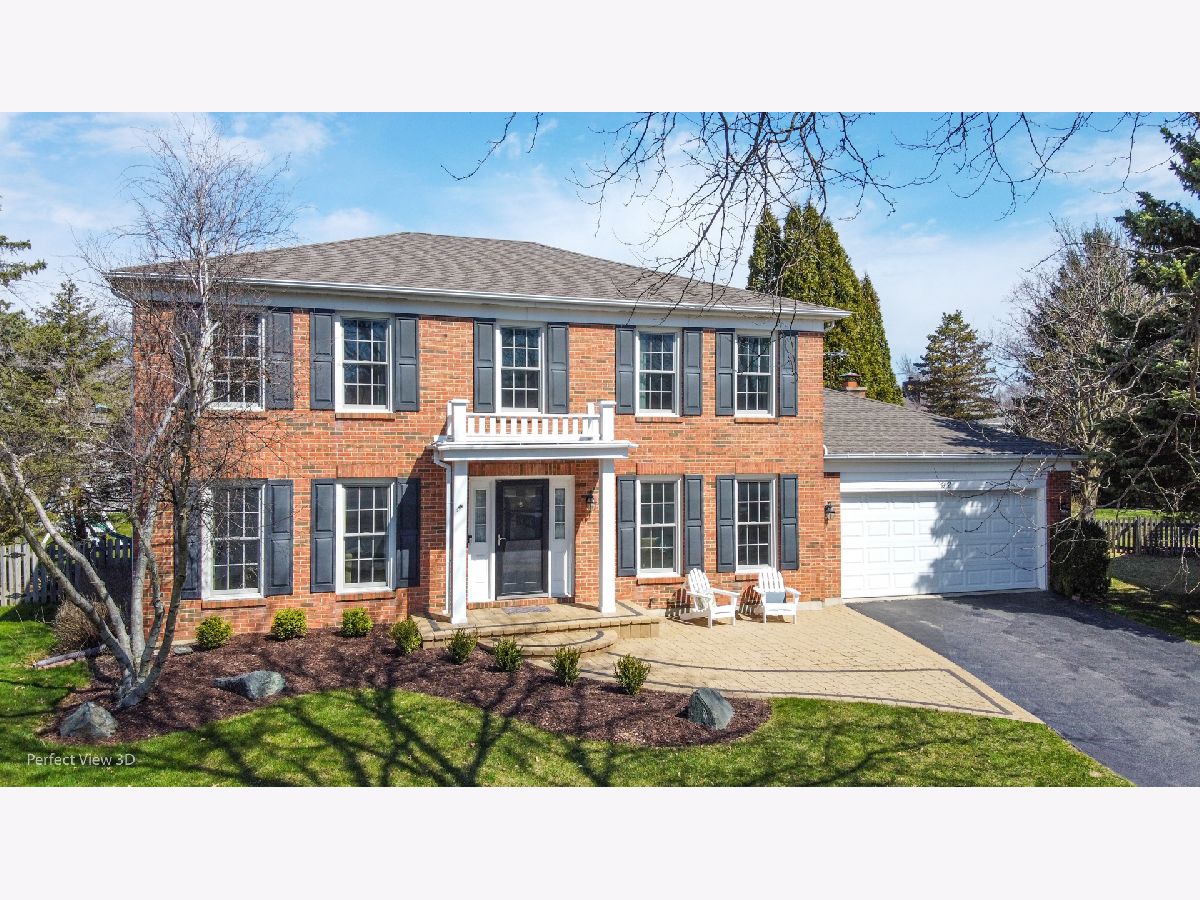92 Fresno Court, Naperville, Illinois 60540
$520,000
|
Sold
|
|
| Status: | Closed |
| Sqft: | 2,700 |
| Cost/Sqft: | $193 |
| Beds: | 4 |
| Baths: | 3 |
| Year Built: | 1984 |
| Property Taxes: | $10,846 |
| Days On Market: | 2115 |
| Lot Size: | 0,27 |
Description
Want move-in-ready, LOTS of living space, attend highly acclaimed Naperville SD203 plus WALK to downtown Naperville? Then this home is the one for you! This Georgian home has wall colors painted in current shades that work with ALL personal decorating styles. White trim throughout including 6-panel white solid core doors and REAL light stained hardwood floors create a bright interior living space. The Kitchen? Of course, that's beautiful too. The shaker style Espresso stained solid wood cabinets are a full 42" with a crown cap trim at the ceiling (no soffits!). Other Kitchen features include granite counters, ceramic glass tile back splash, stainless steel appliances, LOTS of recessed ceiling lights, a garbage pull-out and slide out drawers, a lazy Susan and even a wine fridge with a wine glass rack above. All that plus there's a custom built-in desk that is perfect as a catch all work station. This well-planned kitchen is definitely updated & high quality. It is not a "lipstick on a pig" update you find in other homes - this is the real deal! Adjacent to the Kitchen is a Laundry/Mud Room with beautiful built-in cabinets (same as the Kitchen's) complete with a seat bench, hooks and cubbies to house a full household's worth of shoes, coats, bags and more. The Family Room highlight is the elegant gas start, brick & custom wood mantle surround fireplace. The 2nd floor Hall Bathroom was just updated with a white vanity cabinet, quartz top, mirror, lights and oh-so-cool tub/shower tile surround and flooring! All, yes ALL, the bedrooms have REAL walk-in-closets offering major storage space. Basement? It's finished and it's BIG. Mega count of recessed ceiling lights as well as the built-in media center with adjustable shelving (they match the Kitchen & Mudroom cabinets) create a functional as well as super bright living space that everyone can enjoy. Beyond the finished area there's STILL a huge storage room to store seasonal and bulk shopping items. Did I mention the private Den? It's tucked away from the more common living areas so you have a quiet space to get some serious work done. Like to entertain outdoors? Perfect! Spread out on the expansive, custom brick paver patio either out front OR in back. The rear patio has a custom grill wall. Relax out back while watching little ones & pets run free in the fully fenced ENORMOUS yard. The yard is larger than typically found because this home is situated at the center point of the cul-de-sac. Lucky you! You're getting the BEST lot in the West Branch subdivision (walkable to the Riverwalk). This home attends highly acclaimed SD203 (Elmwood, Lincoln, Central). Attention commuters, you can take a VERY short PACE bus ride to the Metra Train or drive just a few short minutes to I-88. Move-in-ready & updated throughout, 3795 SF with the finished Basement, big fenced yard, walk to Naperville's vibrant downtown and national award winning Riverwalk, great schools? Wow! You won't, no, you can't find more home for this price. Please note, there is a 3-D tour available if you need to virtually tour homes at this time.
Property Specifics
| Single Family | |
| — | |
| Georgian | |
| 1984 | |
| Partial | |
| — | |
| No | |
| 0.27 |
| Du Page | |
| West Branch | |
| 0 / Not Applicable | |
| None | |
| Lake Michigan | |
| Public Sewer, Sewer-Storm | |
| 10687218 | |
| 0714420022 |
Nearby Schools
| NAME: | DISTRICT: | DISTANCE: | |
|---|---|---|---|
|
Grade School
Elmwood Elementary School |
203 | — | |
|
Middle School
Lincoln Junior High School |
203 | Not in DB | |
|
High School
Naperville Central High School |
203 | Not in DB | |
Property History
| DATE: | EVENT: | PRICE: | SOURCE: |
|---|---|---|---|
| 17 Sep, 2014 | Sold | $480,000 | MRED MLS |
| 13 Aug, 2014 | Under contract | $509,000 | MRED MLS |
| — | Last price change | $529,800 | MRED MLS |
| 24 Jul, 2014 | Listed for sale | $529,800 | MRED MLS |
| 1 Jun, 2020 | Sold | $520,000 | MRED MLS |
| 19 Apr, 2020 | Under contract | $519,900 | MRED MLS |
| 10 Apr, 2020 | Listed for sale | $519,900 | MRED MLS |





























Room Specifics
Total Bedrooms: 4
Bedrooms Above Ground: 4
Bedrooms Below Ground: 0
Dimensions: —
Floor Type: Carpet
Dimensions: —
Floor Type: Carpet
Dimensions: —
Floor Type: Carpet
Full Bathrooms: 3
Bathroom Amenities: Separate Shower,Garden Tub,Soaking Tub
Bathroom in Basement: 0
Rooms: Den,Recreation Room
Basement Description: Partially Finished,Crawl
Other Specifics
| 2 | |
| — | |
| — | |
| Patio, Brick Paver Patio | |
| Cul-De-Sac,Fenced Yard | |
| 46X143X85X60X117 | |
| — | |
| Full | |
| Bar-Wet, Hardwood Floors, First Floor Laundry | |
| Range, Microwave, Dishwasher, Refrigerator, Disposal, Stainless Steel Appliance(s), Wine Refrigerator | |
| Not in DB | |
| Park, Sidewalks, Street Lights, Street Paved | |
| — | |
| — | |
| Wood Burning |
Tax History
| Year | Property Taxes |
|---|---|
| 2014 | $9,904 |
| 2020 | $10,846 |
Contact Agent
Nearby Similar Homes
Nearby Sold Comparables
Contact Agent
Listing Provided By
Baird & Warner








