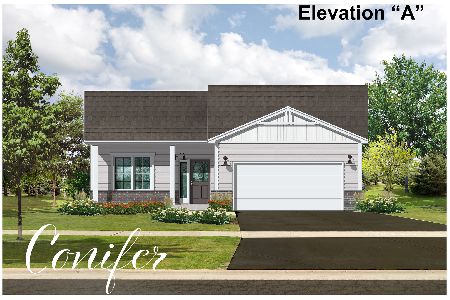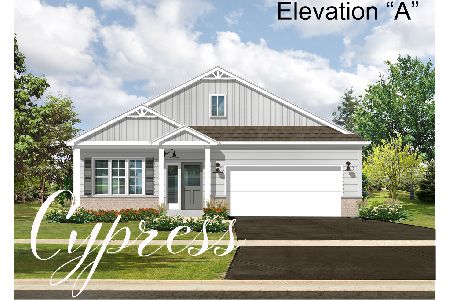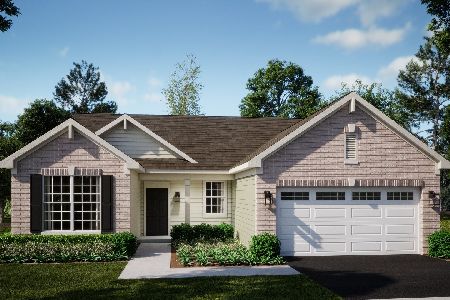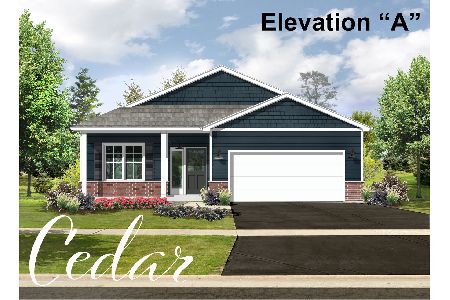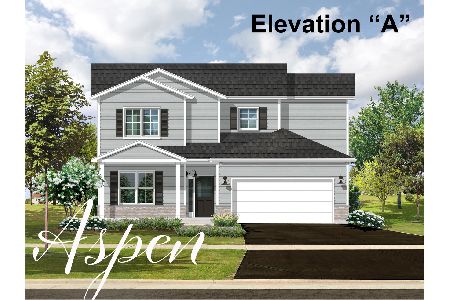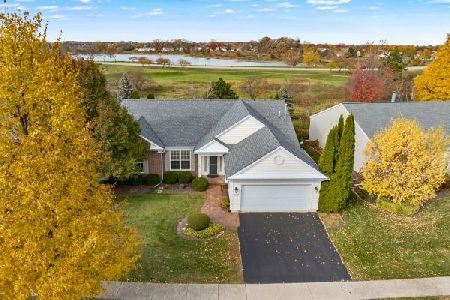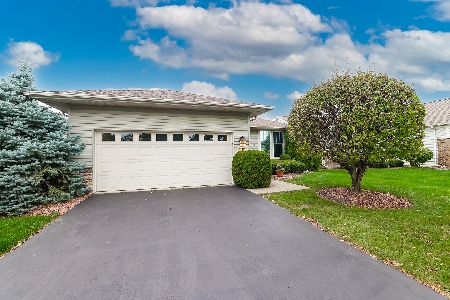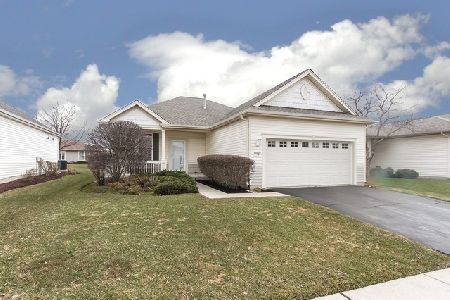12363 Black Oak Trail, Huntley, Illinois 60142
$210,000
|
Sold
|
|
| Status: | Closed |
| Sqft: | 1,261 |
| Cost/Sqft: | $170 |
| Beds: | 2 |
| Baths: | 2 |
| Year Built: | 2000 |
| Property Taxes: | $4,743 |
| Days On Market: | 2417 |
| Lot Size: | 0,14 |
Description
Rare and Very Well maintained Escanaba Ranch in Del Webb..Great Location with beautifully manicured lawn and professionally landscaped property...Patio off the Dinette in the kitchen offers privacy with mature trees! Brand New Carpeting & freshly painted interior. Spacious Kitchen fully applianced with no wax floor and Oak Cabinets. The Adjacent Dinette features oak flooring & Decorative tray ceiling and full walls of windows for added natural sunlight! MBR has a Full private bath with walk in shower & a walk in closet. Opposite side of the home is another bedroom and full bathroom. Utility/Laundry room equipped with washer & dryer plus utility sink and access to the 2 car garage! Enjoy all Sun City has to offer. The modest association fee entitles you to full use of the Clubhouse & Pool. So much to do and Golfers will love the award winning golf course plus all the wonderful activities in this 55 & over community! Ready for a quick close & priced to sell! No exemptions on Tax Bill.
Property Specifics
| Single Family | |
| — | |
| Ranch | |
| 2000 | |
| None | |
| ESCANABA | |
| No | |
| 0.14 |
| Kane | |
| Del Webb Sun City | |
| 127 / Monthly | |
| Clubhouse,Pool | |
| Public | |
| Public Sewer | |
| 10405677 | |
| 0205132020 |
Property History
| DATE: | EVENT: | PRICE: | SOURCE: |
|---|---|---|---|
| 1 Aug, 2019 | Sold | $210,000 | MRED MLS |
| 24 Jun, 2019 | Under contract | $214,900 | MRED MLS |
| 5 Jun, 2019 | Listed for sale | $214,900 | MRED MLS |
| 28 Aug, 2019 | Under contract | $0 | MRED MLS |
| 20 Aug, 2019 | Listed for sale | $0 | MRED MLS |
| 28 Feb, 2022 | Under contract | $0 | MRED MLS |
| 28 Jan, 2022 | Listed for sale | $0 | MRED MLS |
| 27 Apr, 2023 | Under contract | $0 | MRED MLS |
| 22 Mar, 2023 | Listed for sale | $0 | MRED MLS |
Room Specifics
Total Bedrooms: 2
Bedrooms Above Ground: 2
Bedrooms Below Ground: 0
Dimensions: —
Floor Type: Carpet
Full Bathrooms: 2
Bathroom Amenities: Double Sink
Bathroom in Basement: 0
Rooms: No additional rooms
Basement Description: Slab
Other Specifics
| 2 | |
| Concrete Perimeter | |
| Asphalt | |
| Patio | |
| Mature Trees | |
| 50 X 115 | |
| Unfinished | |
| Full | |
| Hardwood Floors, First Floor Laundry, First Floor Full Bath, Walk-In Closet(s) | |
| Range, Microwave, Dishwasher, Refrigerator, Washer, Dryer, Disposal | |
| Not in DB | |
| Clubhouse, Pool, Tennis Courts, Sidewalks, Street Lights | |
| — | |
| — | |
| — |
Tax History
| Year | Property Taxes |
|---|---|
| 2019 | $4,743 |
Contact Agent
Nearby Similar Homes
Nearby Sold Comparables
Contact Agent
Listing Provided By
RE/MAX Unlimited Northwest

