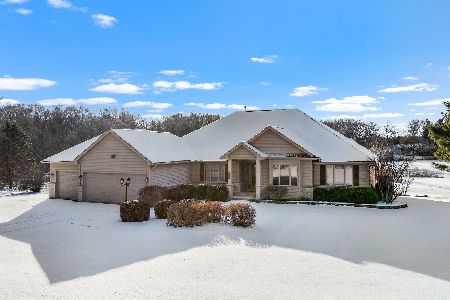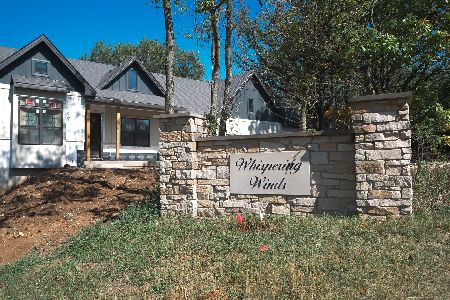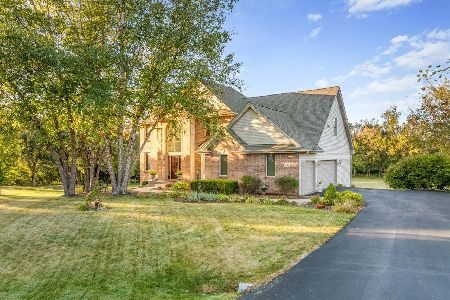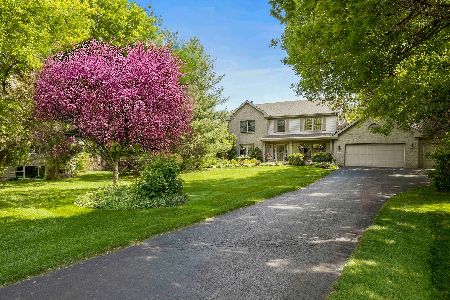12364 Dunham Drive, Roscoe, Illinois 61073
$429,000
|
Sold
|
|
| Status: | Closed |
| Sqft: | 3,002 |
| Cost/Sqft: | $142 |
| Beds: | 4 |
| Baths: | 4 |
| Year Built: | 1992 |
| Property Taxes: | $11,830 |
| Days On Market: | 1586 |
| Lot Size: | 3,03 |
Description
Stately custom 3002 sq ft home in desirable Roscoe subdivision! Handsome brick front w/ double door entryway ushers you into a stunning 2 story foyer w/hardwood flooring & elegant split staircase. Living and dining rooms are adorned with custom millwork/crown molding. Dining room has hardwood flooring & a beautiful lighted built in china cabinet. Spacious family room w/ wood burning fireplace w/ gas starter, built-ins & a beautiful view of rear yard. Kitchen has cherry wood cabinets, granite counters, SS appliances, huge walk-in pantry. The kitchen eating area is light and bright & has access to the deck. Large laundry room off the kitchen w/ utility sink & spacious counter for folding. Amazing owner's suite has a tranquil sitting area (9.8 x 9.1), walk-in closet, updated bath with spa tub/tiled shower, dual sink vanity. 2nd bedroom has own full bath attached. 3rd bedroom has a walk-in closet, 4th bedroom has built-in display shelves/double closet. Bedroom's 3 & 4 are connected by a full bath. Walk out lower level is ready for additional living space w/ some drywall already done and bath rough-in. Park like 3 acre lot is adjacent to a forest preserve with hiking path! Many updates: new carpeting, light fixtures, GFA/CA 2019, Roof 2018, water softener/filter/well pump 2018, garage doors 2019, new stone stairway & mature landscaping.
Property Specifics
| Single Family | |
| — | |
| — | |
| 1992 | |
| Walkout | |
| — | |
| No | |
| 3.03 |
| Winnebago | |
| — | |
| — / Not Applicable | |
| None | |
| Private Well | |
| Septic-Private | |
| 11221730 | |
| 0425127003 |
Nearby Schools
| NAME: | DISTRICT: | DISTANCE: | |
|---|---|---|---|
|
Grade School
Ledgewood Elementary School |
131 | — | |
|
Middle School
Roscoe Middle School |
131 | Not in DB | |
|
High School
Hononegah High School |
207 | Not in DB | |
|
Alternate Elementary School
Stone Creek School |
— | Not in DB | |
Property History
| DATE: | EVENT: | PRICE: | SOURCE: |
|---|---|---|---|
| 4 Oct, 2021 | Sold | $429,000 | MRED MLS |
| 19 Sep, 2021 | Under contract | $424,900 | MRED MLS |
| 17 Sep, 2021 | Listed for sale | $424,900 | MRED MLS |
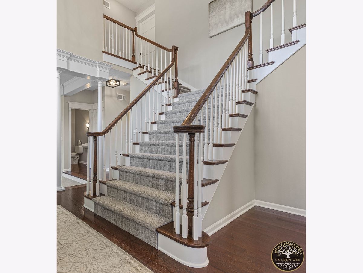
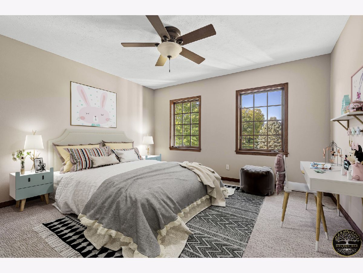
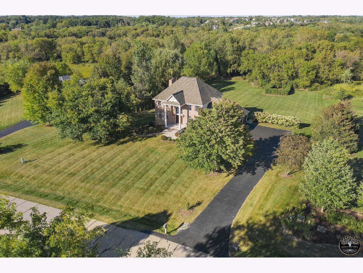
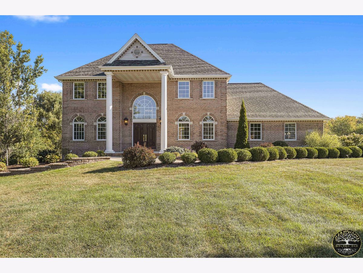
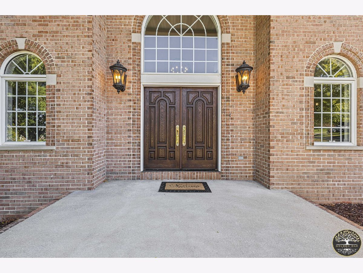
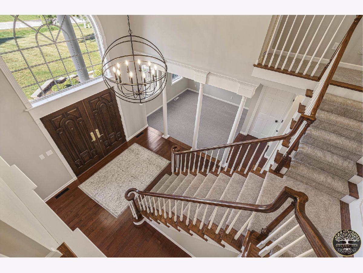
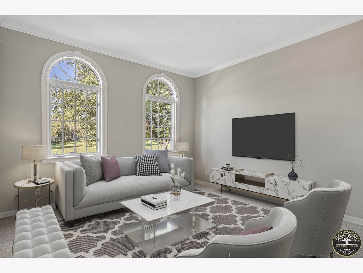
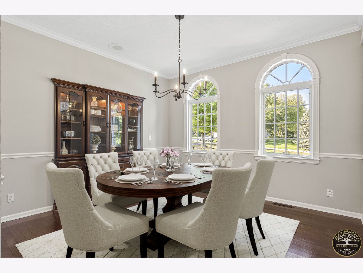
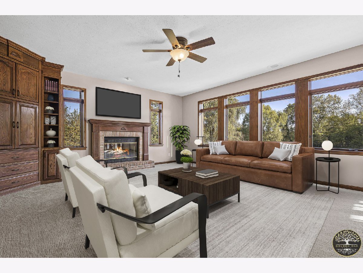
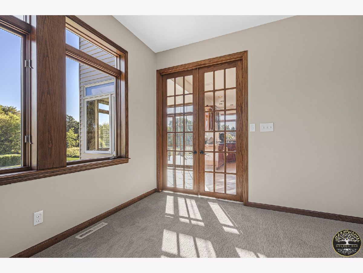
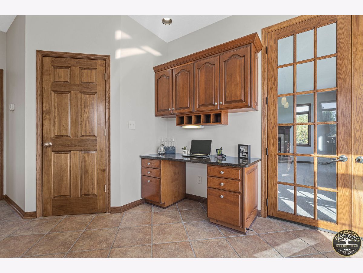
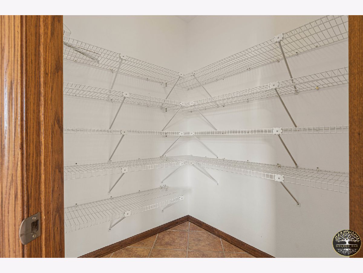
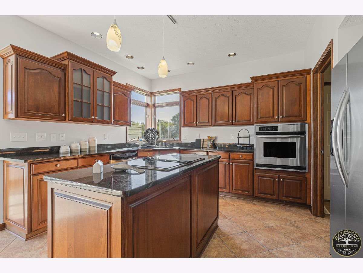
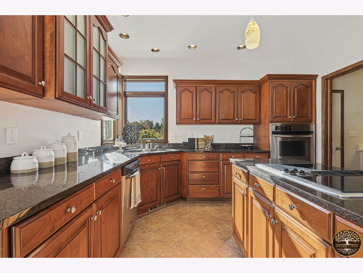
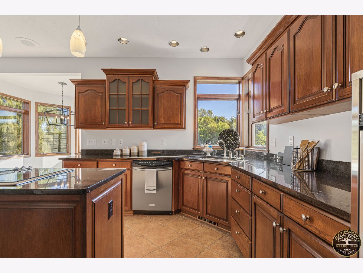
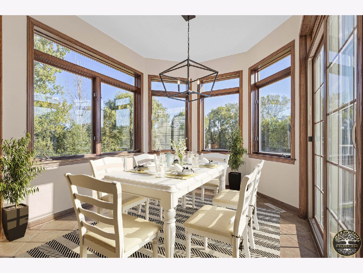
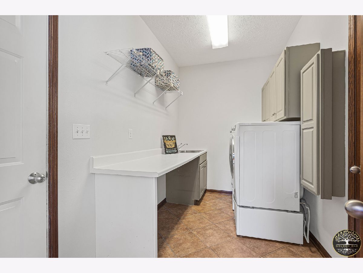
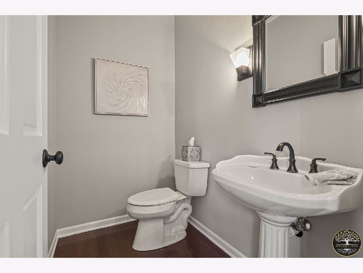
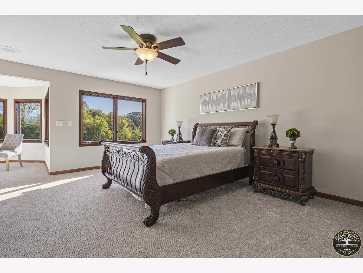
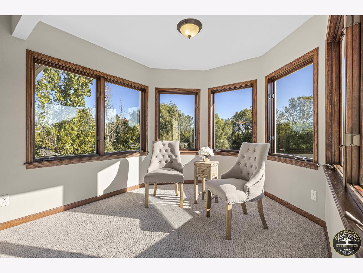
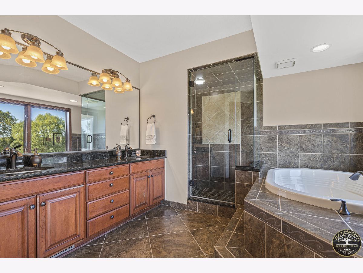
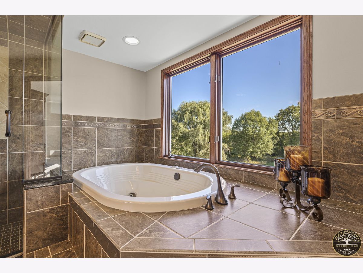
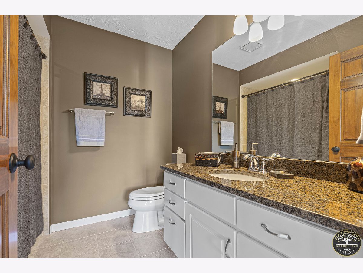
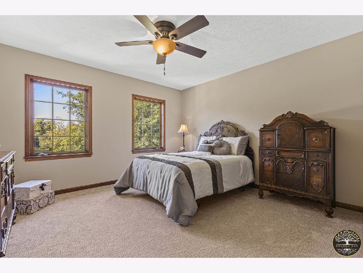
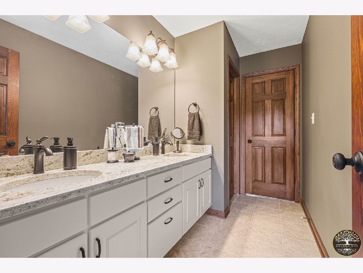
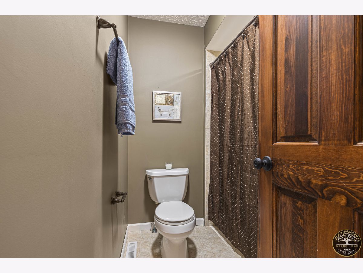
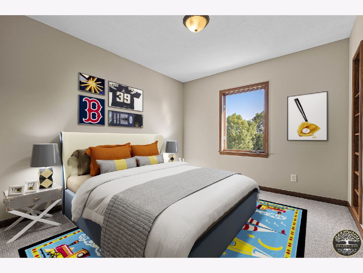
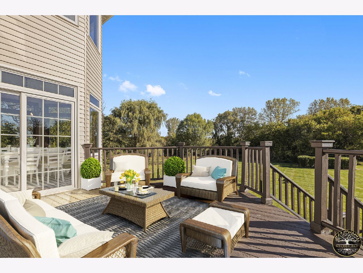
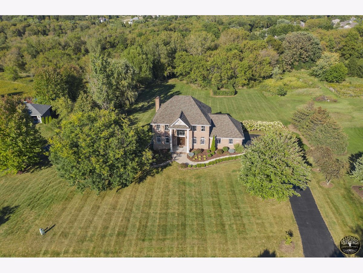
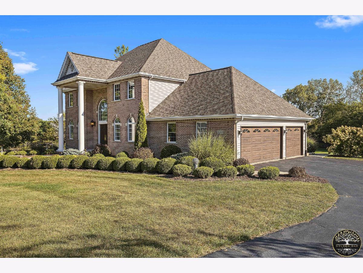
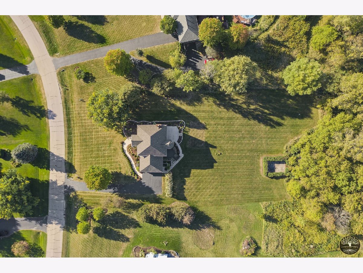
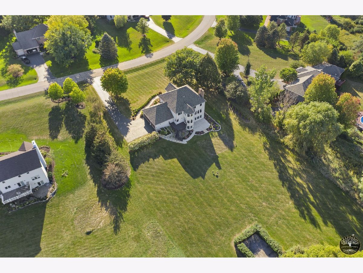
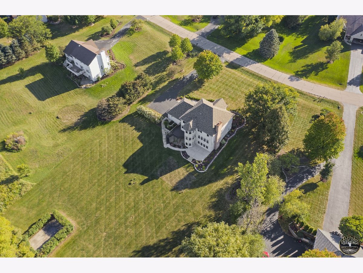
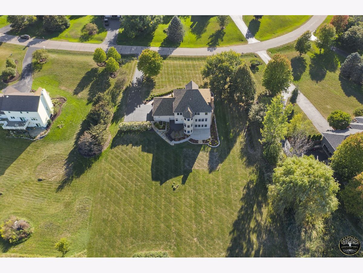
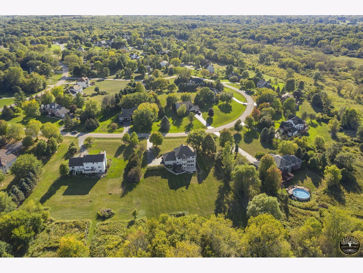
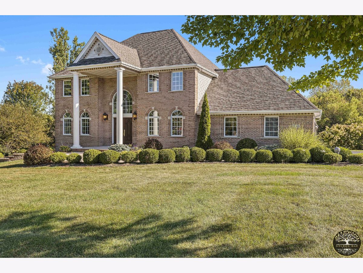
Room Specifics
Total Bedrooms: 4
Bedrooms Above Ground: 4
Bedrooms Below Ground: 0
Dimensions: —
Floor Type: —
Dimensions: —
Floor Type: —
Dimensions: —
Floor Type: —
Full Bathrooms: 4
Bathroom Amenities: —
Bathroom in Basement: 0
Rooms: Eating Area,Pantry
Basement Description: Unfinished,Exterior Access,Bathroom Rough-In
Other Specifics
| 3 | |
| — | |
| — | |
| Deck, Patio | |
| Forest Preserve Adjacent,Backs to Trees/Woods | |
| 150 X 798.59 X 383.65 X 52 | |
| — | |
| Full | |
| First Floor Laundry, Built-in Features, Walk-In Closet(s), Bookcases, Special Millwork, Some Wood Floors, Granite Counters, Separate Dining Room | |
| Dishwasher, Refrigerator, Washer, Dryer, Disposal, Cooktop, Built-In Oven, Water Softener | |
| Not in DB | |
| — | |
| — | |
| — | |
| Wood Burning, Gas Starter |
Tax History
| Year | Property Taxes |
|---|---|
| 2021 | $11,830 |
Contact Agent
Nearby Similar Homes
Nearby Sold Comparables
Contact Agent
Listing Provided By
Keller Williams Realty Signature


