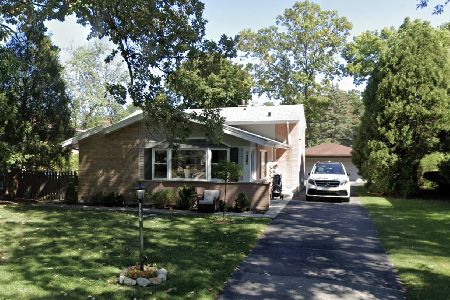1237 Heatherfield Lane, Glenview, Illinois 60025
$535,000
|
Sold
|
|
| Status: | Closed |
| Sqft: | 2,774 |
| Cost/Sqft: | $194 |
| Beds: | 3 |
| Baths: | 4 |
| Year Built: | 1958 |
| Property Taxes: | $8,611 |
| Days On Market: | 1520 |
| Lot Size: | 0,20 |
Description
Fabulous East Glenview location tri-level home in sought-after Avoca & New Trier schools! Primary bedroom features an en-suite bathroom and the additional two bedrooms share a Jack-and-Jill style full bath. Lower level has a family room, laundry, and a full bathroom. The newer, sparkling all-white kitchen was remodeled in 2018. Lovely solid floors are from 2018 as well, and the interior of the house was painted in 2021 also. Current owners installed a yard drainage system 2020, and patio 2021. Conveniently situated near parks, shopping, schools, and the Edens expressway, you can get anywhere you need to be in a snap!
Property Specifics
| Single Family | |
| — | |
| Tri-Level | |
| 1958 | |
| Full | |
| — | |
| No | |
| 0.2 |
| Cook | |
| — | |
| 0 / Not Applicable | |
| None | |
| Lake Michigan,Public | |
| Public Sewer | |
| 11273841 | |
| 05311130070000 |
Nearby Schools
| NAME: | DISTRICT: | DISTANCE: | |
|---|---|---|---|
|
Grade School
Avoca West Elementary School |
37 | — | |
|
Middle School
Marie Murphy School |
37 | Not in DB | |
|
High School
New Trier Twp H.s. Northfield/wi |
203 | Not in DB | |
Property History
| DATE: | EVENT: | PRICE: | SOURCE: |
|---|---|---|---|
| 12 Dec, 2018 | Sold | $476,000 | MRED MLS |
| 23 Nov, 2018 | Under contract | $499,000 | MRED MLS |
| — | Last price change | $514,900 | MRED MLS |
| 16 Jul, 2018 | Listed for sale | $524,900 | MRED MLS |
| 30 Dec, 2021 | Sold | $535,000 | MRED MLS |
| 24 Nov, 2021 | Under contract | $539,000 | MRED MLS |
| 19 Nov, 2021 | Listed for sale | $539,000 | MRED MLS |
| 30 Jun, 2025 | Sold | $670,000 | MRED MLS |
| 10 Jun, 2025 | Under contract | $749,000 | MRED MLS |
| 19 May, 2025 | Listed for sale | $749,000 | MRED MLS |
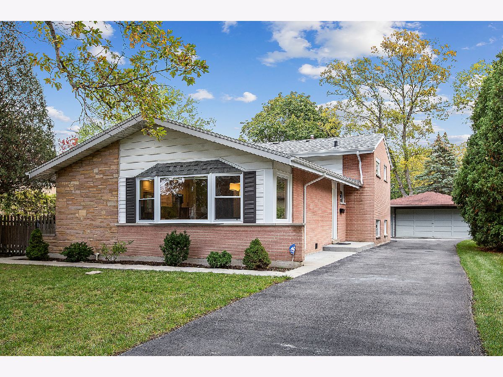
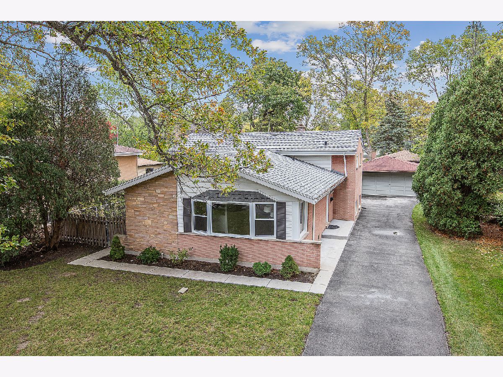
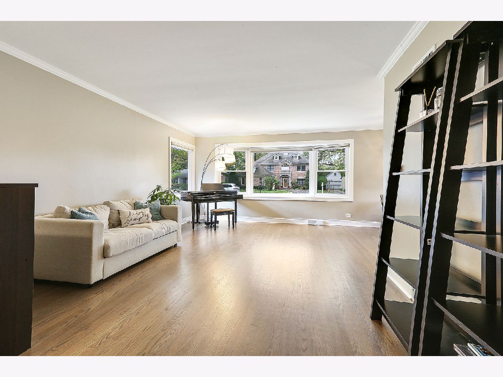
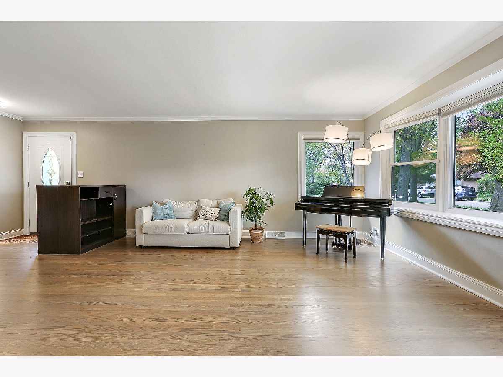
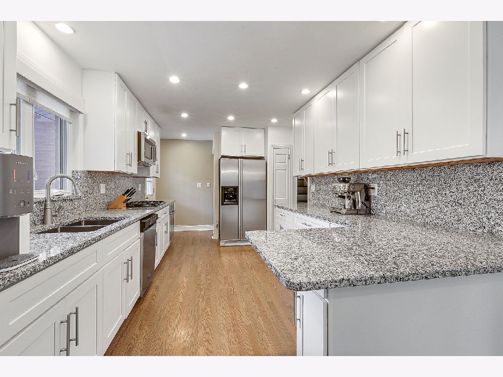
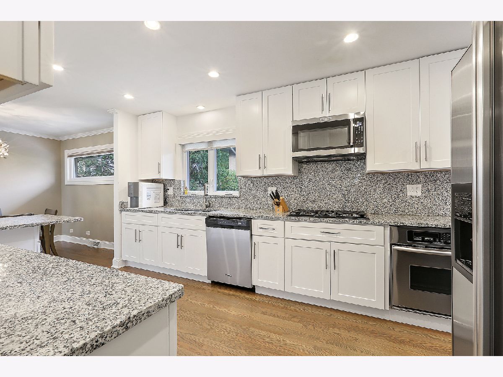
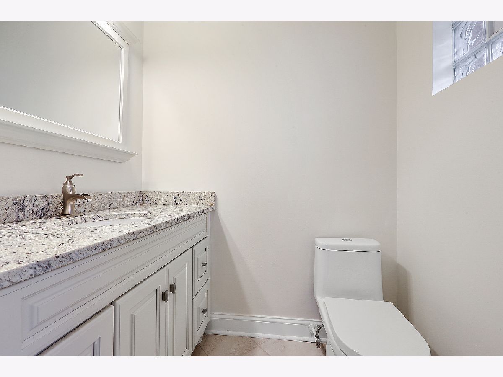
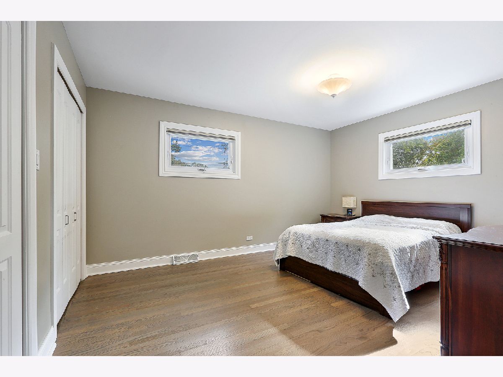
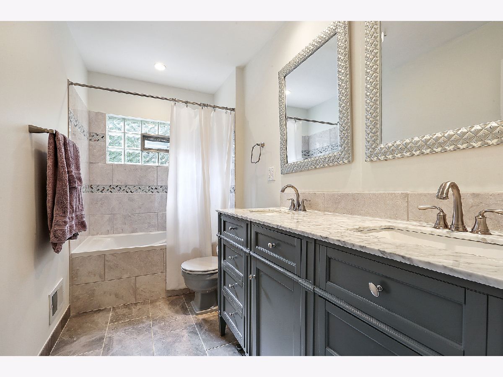
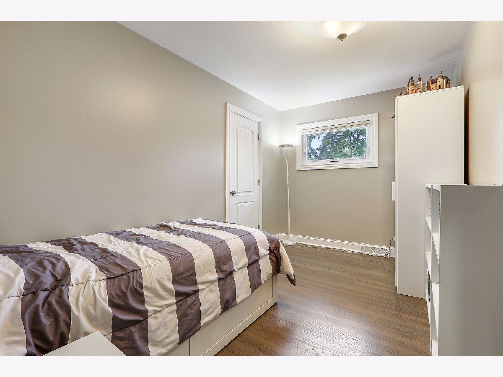
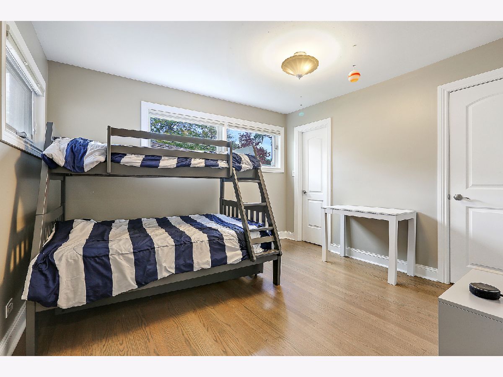
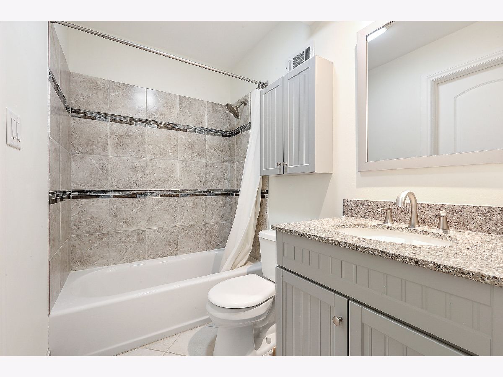
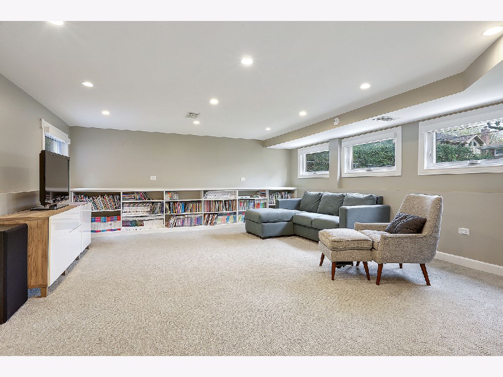
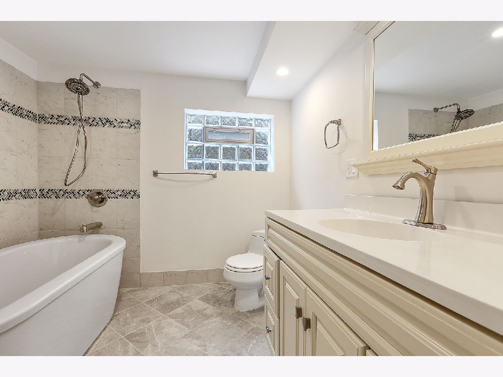
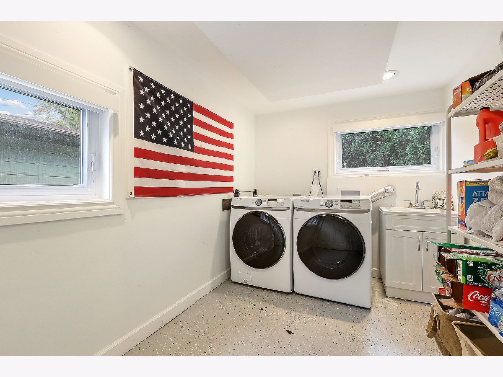
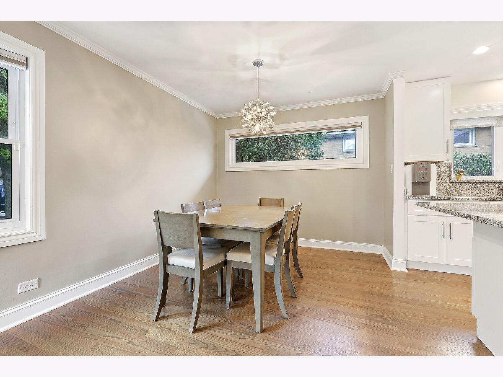
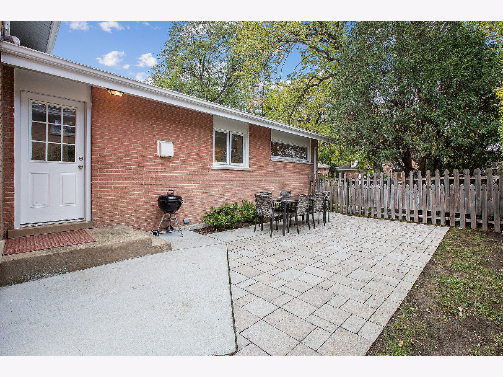
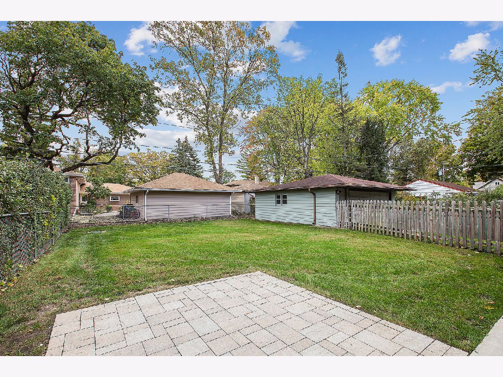
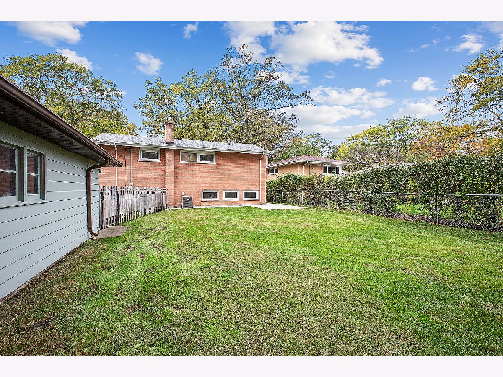
Room Specifics
Total Bedrooms: 3
Bedrooms Above Ground: 3
Bedrooms Below Ground: 0
Dimensions: —
Floor Type: Wood Laminate
Dimensions: —
Floor Type: Wood Laminate
Full Bathrooms: 4
Bathroom Amenities: Double Sink,Soaking Tub
Bathroom in Basement: 1
Rooms: Utility Room-Lower Level
Basement Description: Finished
Other Specifics
| 2 | |
| — | |
| Asphalt | |
| Patio | |
| Fenced Yard | |
| 66 X 134 | |
| Unfinished | |
| Full | |
| Wood Laminate Floors | |
| Microwave, Dishwasher, Refrigerator, Washer, Dryer, Disposal, Stainless Steel Appliance(s), Cooktop, Built-In Oven | |
| Not in DB | |
| Park, Curbs, Street Paved | |
| — | |
| — | |
| — |
Tax History
| Year | Property Taxes |
|---|---|
| 2018 | $7,565 |
| 2021 | $8,611 |
| 2025 | $11,175 |
Contact Agent
Nearby Similar Homes
Nearby Sold Comparables
Contact Agent
Listing Provided By
eXp Realty, LLC




