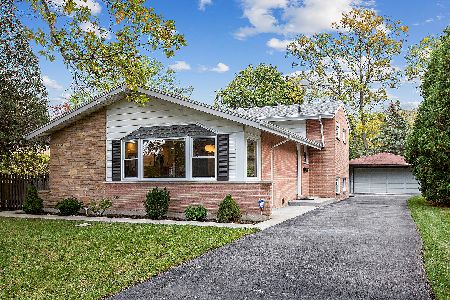1237 Heatherfield Lane, Glenview, Illinois 60025
$670,000
|
Sold
|
|
| Status: | Closed |
| Sqft: | 2,774 |
| Cost/Sqft: | $270 |
| Beds: | 3 |
| Baths: | 4 |
| Year Built: | 1958 |
| Property Taxes: | $11,175 |
| Days On Market: | 243 |
| Lot Size: | 0,20 |
Description
Investors! Property is rented until 7/31/2027 Fabulous Tri-Level Home in Prime East Glenview Location! Located in the highly sought-after Avoca and New Trier school districts, this beautifully updated tri-level home offers both style and convenience. The spacious primary bedroom includes a private en-suite bath, while the two additional bedrooms share a well-appointed Jack-and-Jill bathroom. The lower level features a cozy family room, full bath, and laundry area-perfect for extra living space or guests. The stunning all-white kitchen, remodeled in 2018, is bright and modern, with solid floors installed that same year. The interior was freshly painted in 2021, giving the home a clean and contemporary feel. Step outside to enjoy a newly added patio (2021) and a professionally installed yard drainage system (2020), perfect for outdoor entertaining and peace of mind. Ideally situated near parks, shopping, top-rated schools, and the Edens Expressway-you'll enjoy easy access to everything you need!
Property Specifics
| Single Family | |
| — | |
| — | |
| 1958 | |
| — | |
| — | |
| No | |
| 0.2 |
| Cook | |
| — | |
| 0 / Not Applicable | |
| — | |
| — | |
| — | |
| 12341588 | |
| 05311130070000 |
Nearby Schools
| NAME: | DISTRICT: | DISTANCE: | |
|---|---|---|---|
|
Grade School
Avoca West Elementary School |
37 | — | |
|
Middle School
Marie Murphy School |
37 | Not in DB | |
|
High School
New Trier Twp H.s. Northfield/wi |
203 | Not in DB | |
Property History
| DATE: | EVENT: | PRICE: | SOURCE: |
|---|---|---|---|
| 12 Dec, 2018 | Sold | $476,000 | MRED MLS |
| 23 Nov, 2018 | Under contract | $499,000 | MRED MLS |
| — | Last price change | $514,900 | MRED MLS |
| 16 Jul, 2018 | Listed for sale | $524,900 | MRED MLS |
| 30 Dec, 2021 | Sold | $535,000 | MRED MLS |
| 24 Nov, 2021 | Under contract | $539,000 | MRED MLS |
| 19 Nov, 2021 | Listed for sale | $539,000 | MRED MLS |
| 30 Jun, 2025 | Sold | $670,000 | MRED MLS |
| 10 Jun, 2025 | Under contract | $749,000 | MRED MLS |
| 19 May, 2025 | Listed for sale | $749,000 | MRED MLS |
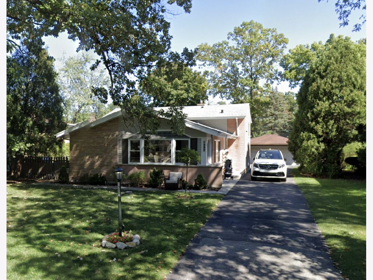
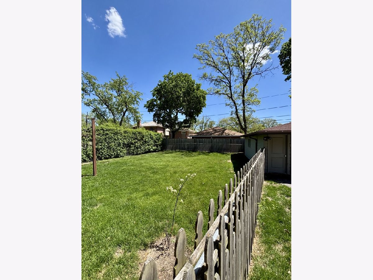
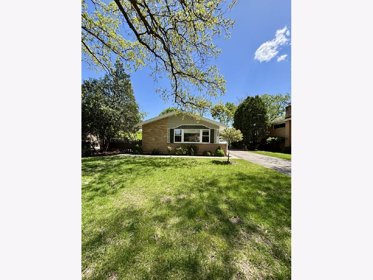
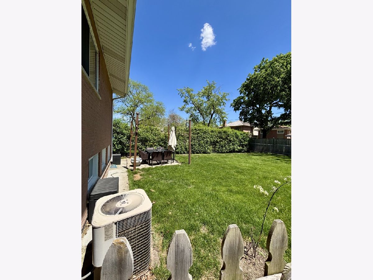
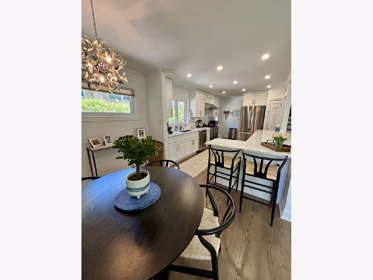
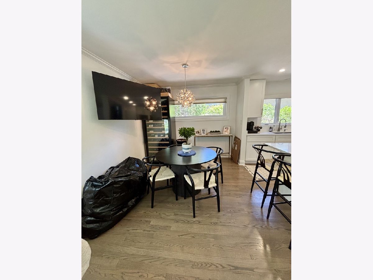
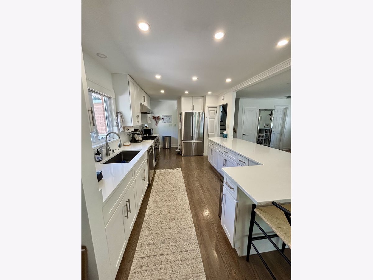
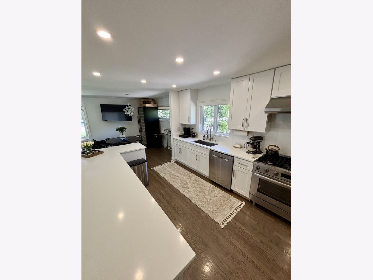
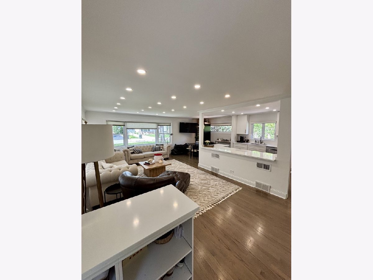
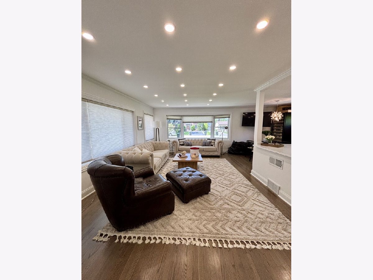
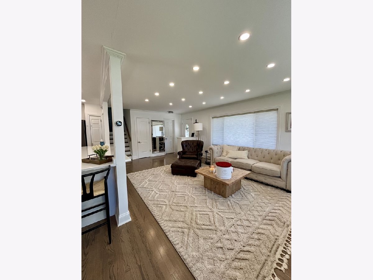
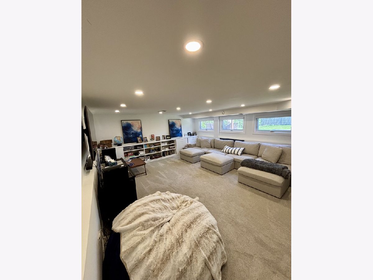
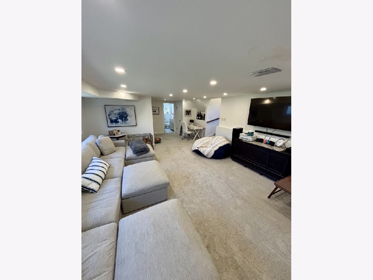
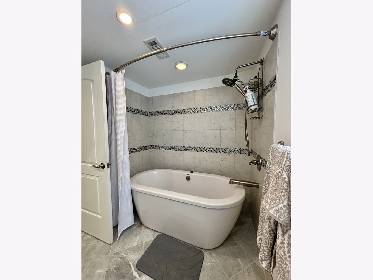
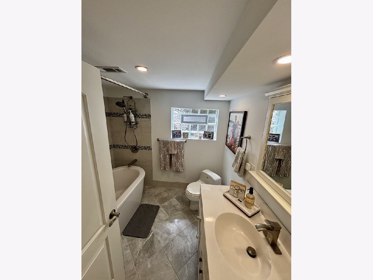
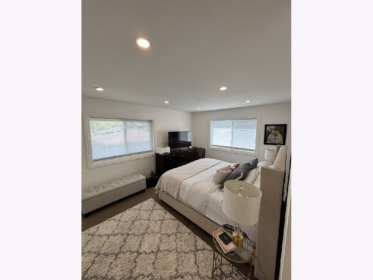
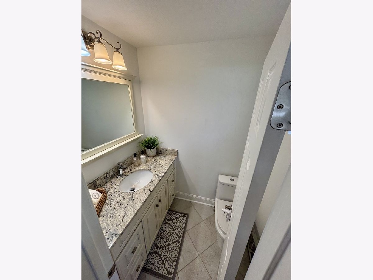
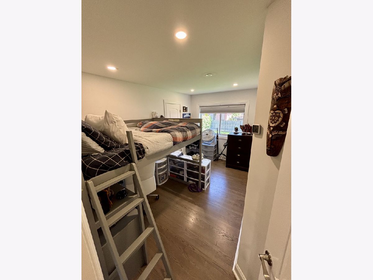
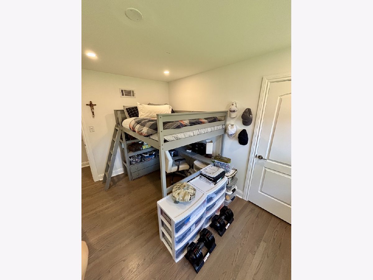
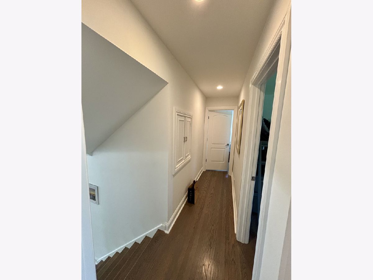
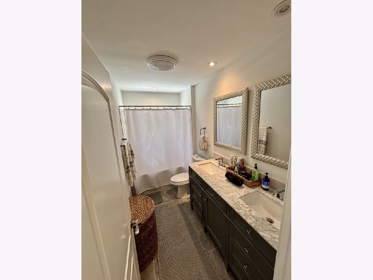
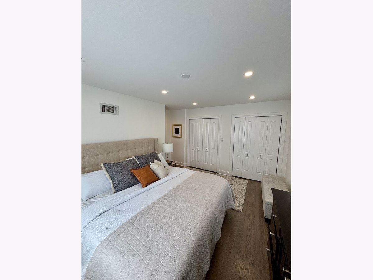
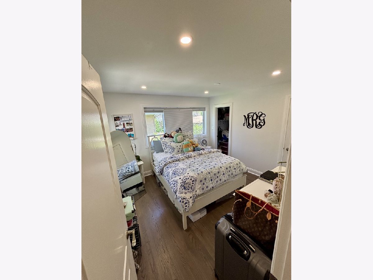
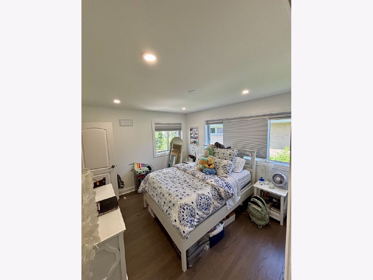
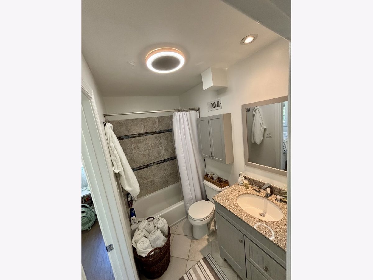
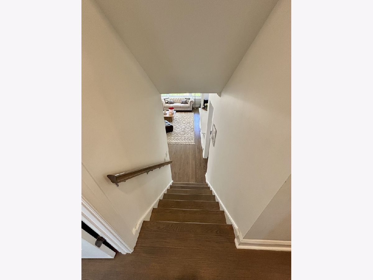
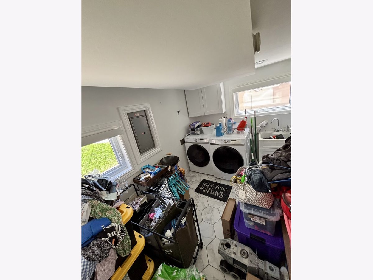
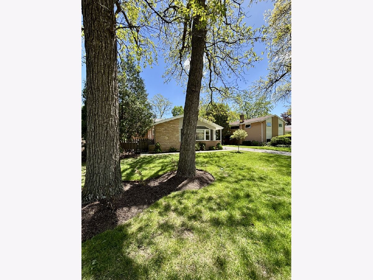
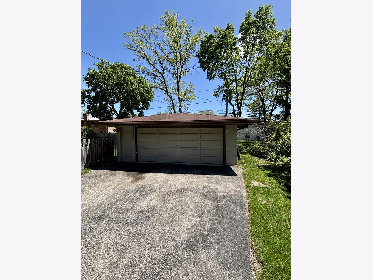
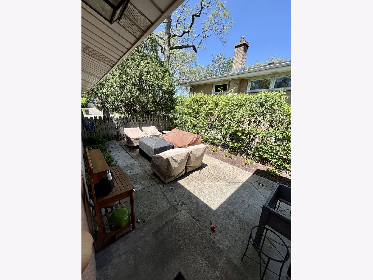
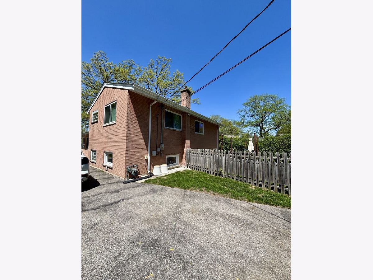
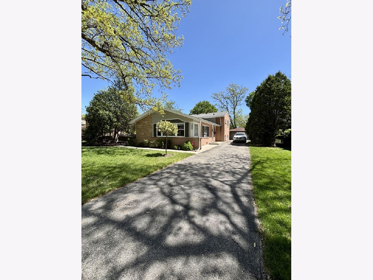
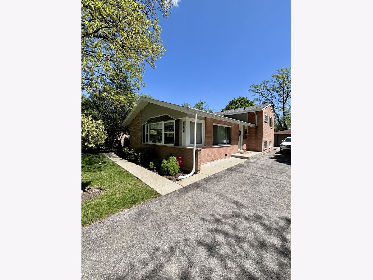
Room Specifics
Total Bedrooms: 3
Bedrooms Above Ground: 3
Bedrooms Below Ground: 0
Dimensions: —
Floor Type: —
Dimensions: —
Floor Type: —
Full Bathrooms: 4
Bathroom Amenities: Double Sink,Soaking Tub
Bathroom in Basement: 1
Rooms: —
Basement Description: —
Other Specifics
| 2 | |
| — | |
| — | |
| — | |
| — | |
| 66 X 134 | |
| Unfinished | |
| — | |
| — | |
| — | |
| Not in DB | |
| — | |
| — | |
| — | |
| — |
Tax History
| Year | Property Taxes |
|---|---|
| 2018 | $7,565 |
| 2021 | $8,611 |
| 2025 | $11,175 |
Contact Agent
Nearby Similar Homes
Nearby Sold Comparables
Contact Agent
Listing Provided By
RE/MAX PREMIER




