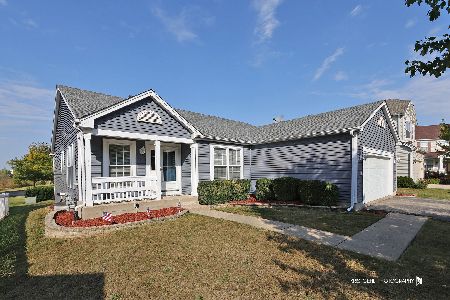1237 Kevington Drive, Antioch, Illinois 60002
$214,000
|
Sold
|
|
| Status: | Closed |
| Sqft: | 2,708 |
| Cost/Sqft: | $81 |
| Beds: | 4 |
| Baths: | 3 |
| Year Built: | 2006 |
| Property Taxes: | $9,848 |
| Days On Market: | 3785 |
| Lot Size: | 0,29 |
Description
This home has tons of space! 4 large bdrms all with walk-in closets, master has 2 walk-ins - his and hers! Master bath has double sinks, separate shower/tub. Fam room with fireplace, opens to eat-in kit and french door to brick patio. Prime lot backs to nature conservancy. Liv/din combo & fam rm have hardwood floors. 1st floor home office. Full unfin basement. Security system. You don't want to miss this home. Some pictures may represent previous paint colors, which have been neutralized.
Property Specifics
| Single Family | |
| — | |
| Traditional | |
| 2006 | |
| Full | |
| — | |
| No | |
| 0.29 |
| Lake | |
| Neuhaven | |
| 30 / Monthly | |
| Other | |
| Public | |
| Public Sewer | |
| 09049067 | |
| 02113040440000 |
Nearby Schools
| NAME: | DISTRICT: | DISTANCE: | |
|---|---|---|---|
|
Grade School
Hillcrest Elementary School |
34 | — | |
|
Middle School
Antioch Upper Grade School |
34 | Not in DB | |
|
High School
Antioch Community High School |
117 | Not in DB | |
Property History
| DATE: | EVENT: | PRICE: | SOURCE: |
|---|---|---|---|
| 5 Mar, 2010 | Sold | $192,000 | MRED MLS |
| 5 Feb, 2010 | Under contract | $195,900 | MRED MLS |
| 30 Nov, 2009 | Listed for sale | $195,900 | MRED MLS |
| 8 Jan, 2016 | Sold | $214,000 | MRED MLS |
| 9 Nov, 2015 | Under contract | $219,900 | MRED MLS |
| — | Last price change | $224,900 | MRED MLS |
| 26 Sep, 2015 | Listed for sale | $229,800 | MRED MLS |
Room Specifics
Total Bedrooms: 4
Bedrooms Above Ground: 4
Bedrooms Below Ground: 0
Dimensions: —
Floor Type: Carpet
Dimensions: —
Floor Type: Carpet
Dimensions: —
Floor Type: Carpet
Full Bathrooms: 3
Bathroom Amenities: Separate Shower,Double Sink
Bathroom in Basement: 0
Rooms: Den
Basement Description: Unfinished
Other Specifics
| 2 | |
| Concrete Perimeter | |
| Asphalt | |
| Patio | |
| Forest Preserve Adjacent,Nature Preserve Adjacent | |
| 12,767 | |
| Unfinished | |
| Full | |
| Vaulted/Cathedral Ceilings | |
| — | |
| Not in DB | |
| Sidewalks, Street Lights, Street Paved | |
| — | |
| — | |
| Attached Fireplace Doors/Screen, Gas Log |
Tax History
| Year | Property Taxes |
|---|---|
| 2010 | $8,451 |
| 2016 | $9,848 |
Contact Agent
Nearby Similar Homes
Nearby Sold Comparables
Contact Agent
Listing Provided By
Realty World Tiffany R.E.





