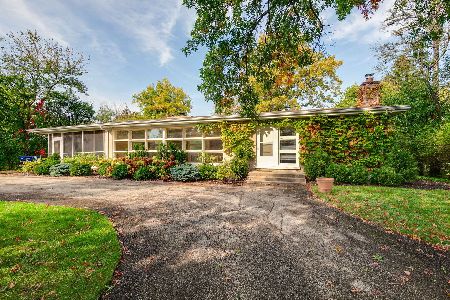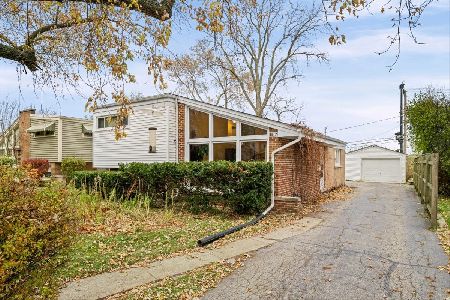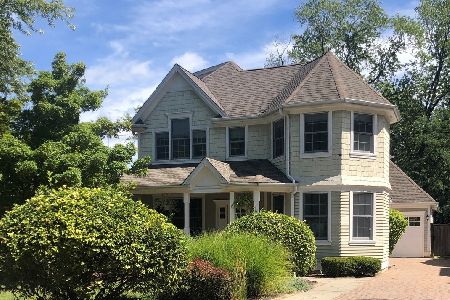1237 Sherwood Road, Highland Park, Illinois 60035
$360,000
|
Sold
|
|
| Status: | Closed |
| Sqft: | 2,036 |
| Cost/Sqft: | $181 |
| Beds: | 3 |
| Baths: | 2 |
| Year Built: | 1924 |
| Property Taxes: | $8,681 |
| Days On Market: | 1916 |
| Lot Size: | 0,17 |
Description
Adorable yet spacious Cape Cod in move-in condition on a fabulous street in a great neighborhood! Top to bottom charm featuring hardwood floors, arched entryways, solid wood doors, crown molding, plaster walls & 2 wood burning fireplacess plus a gorgeous maple kitchen with granite counter tops & updated appliances including a double oven & updated, neutral baths! Large family room features a vaulted wood planked ceiling & buillt-ins. Charming & spacious formal living room and separate formal dining room, full basement, 2 walk-in closets, brick & stone drive, walk & patio, pottery barn decor, fenced yard - A gem! ** Choice of HP or Drfld High School **
Property Specifics
| Single Family | |
| — | |
| Cape Cod | |
| 1924 | |
| Partial | |
| — | |
| No | |
| 0.17 |
| Lake | |
| Sherwood Forest | |
| — / Not Applicable | |
| None | |
| Lake Michigan | |
| Public Sewer | |
| 10859393 | |
| 16271180090000 |
Nearby Schools
| NAME: | DISTRICT: | DISTANCE: | |
|---|---|---|---|
|
Grade School
Sherwood Elementary School |
112 | — | |
|
Middle School
Edgewood Middle School |
112 | Not in DB | |
|
High School
Highland Park High School |
113 | Not in DB | |
|
Alternate High School
Deerfield High School |
— | Not in DB | |
Property History
| DATE: | EVENT: | PRICE: | SOURCE: |
|---|---|---|---|
| 4 May, 2015 | Under contract | $0 | MRED MLS |
| 30 Mar, 2015 | Listed for sale | $0 | MRED MLS |
| 23 Jun, 2016 | Under contract | $0 | MRED MLS |
| 8 Jun, 2016 | Listed for sale | $0 | MRED MLS |
| 27 Dec, 2018 | Under contract | $0 | MRED MLS |
| 9 Aug, 2018 | Listed for sale | $0 | MRED MLS |
| 4 Nov, 2020 | Sold | $360,000 | MRED MLS |
| 23 Sep, 2020 | Under contract | $369,000 | MRED MLS |
| 16 Sep, 2020 | Listed for sale | $369,000 | MRED MLS |
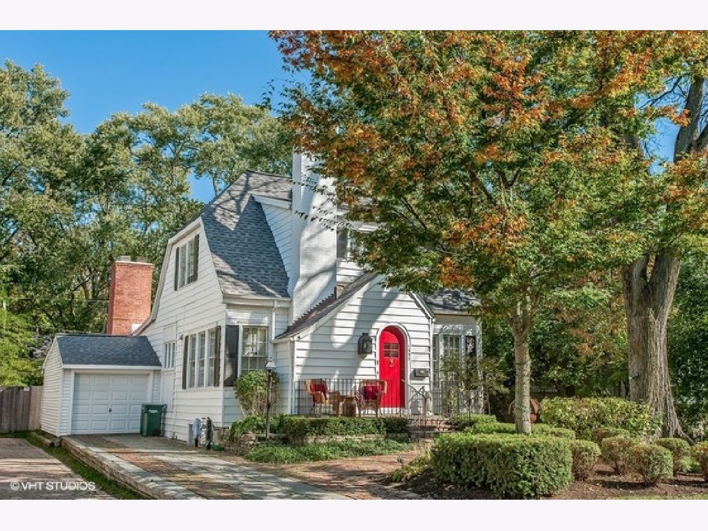
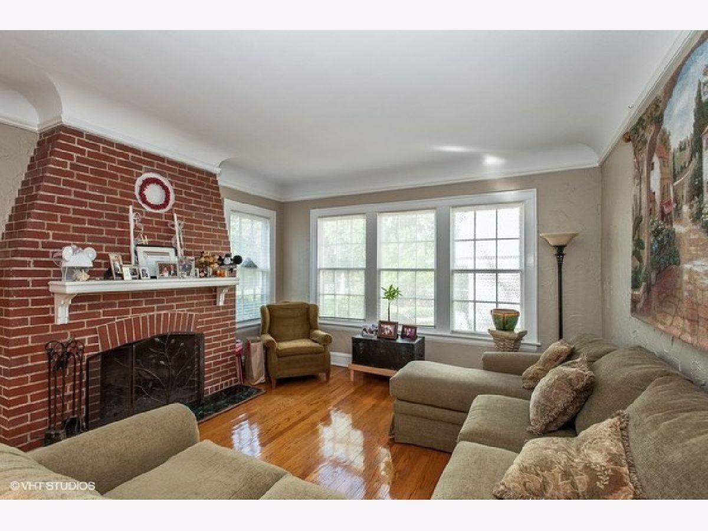
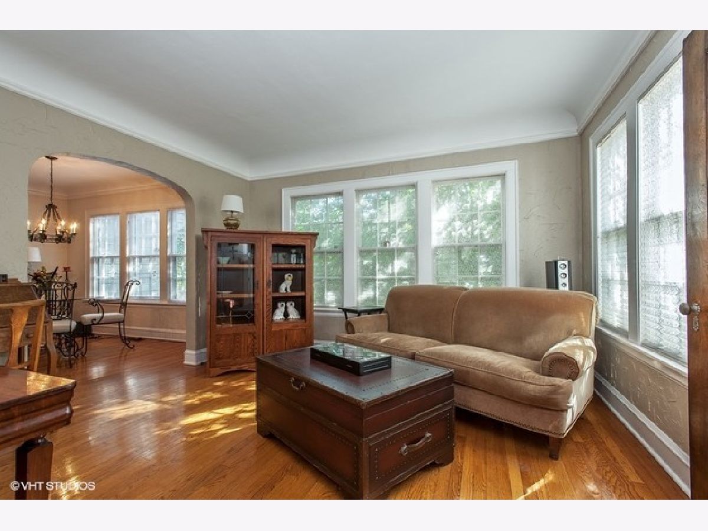
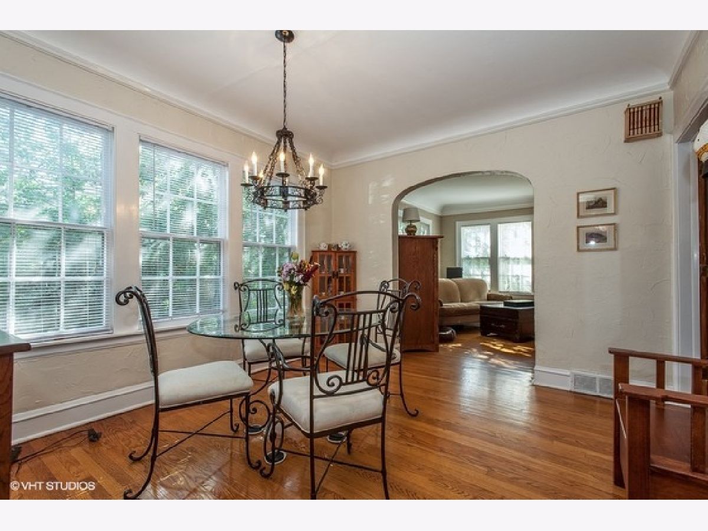
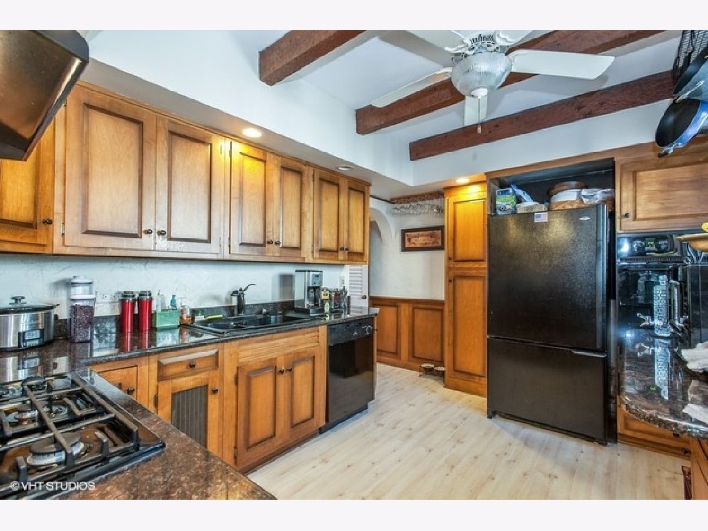
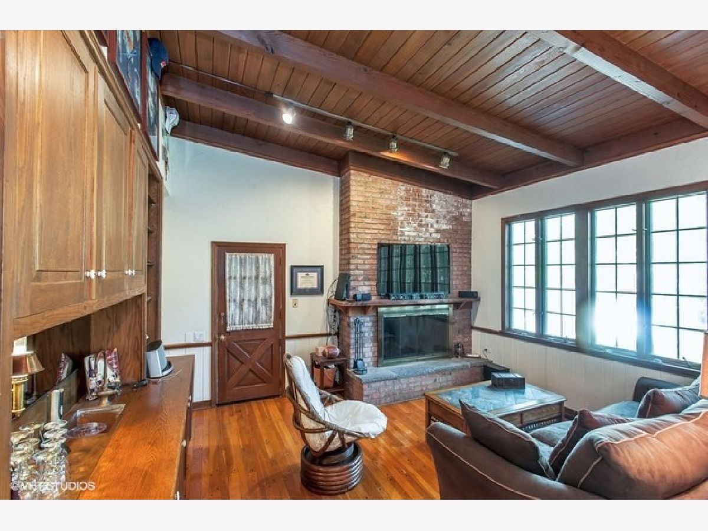
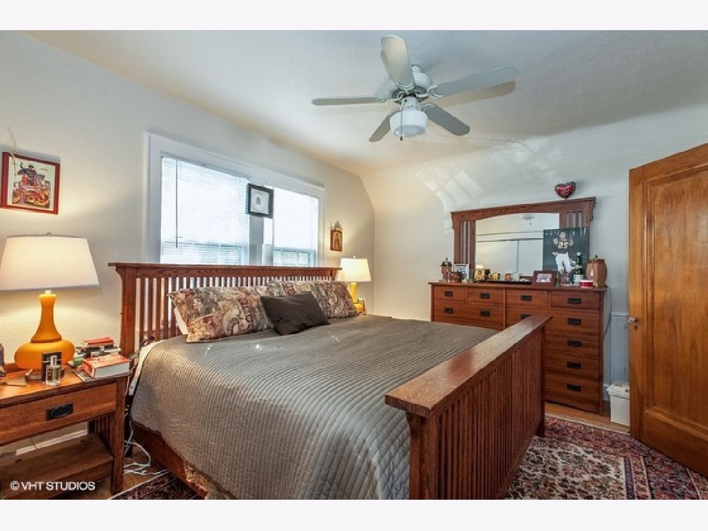
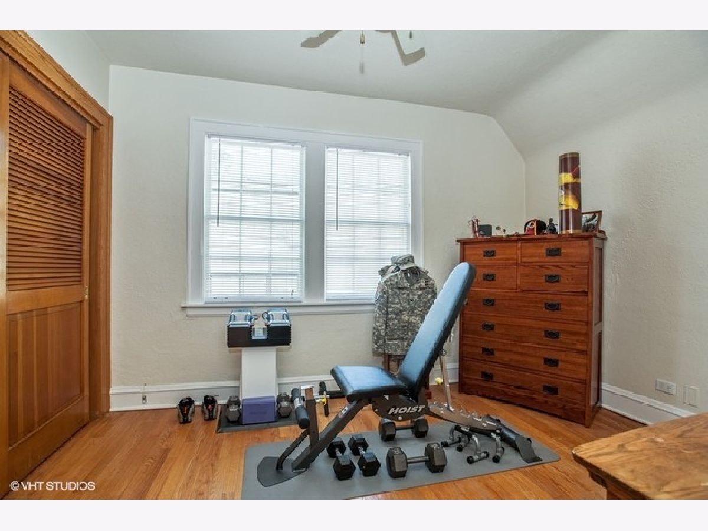
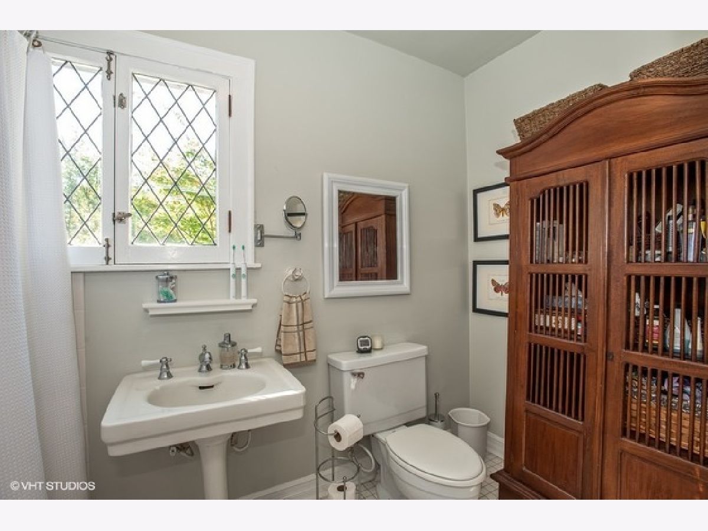
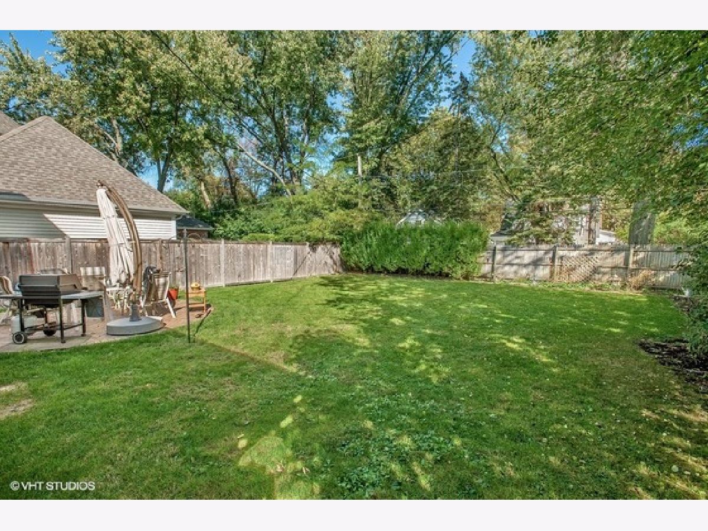
Room Specifics
Total Bedrooms: 3
Bedrooms Above Ground: 3
Bedrooms Below Ground: 0
Dimensions: —
Floor Type: Hardwood
Dimensions: —
Floor Type: Carpet
Full Bathrooms: 2
Bathroom Amenities: —
Bathroom in Basement: 0
Rooms: Recreation Room,Storage
Basement Description: Unfinished
Other Specifics
| 1 | |
| Concrete Perimeter | |
| Brick | |
| Patio | |
| — | |
| 50 X 146 | |
| — | |
| — | |
| Bar-Dry, Hardwood Floors, First Floor Bedroom, Built-in Features, Walk-In Closet(s), Drapes/Blinds, Granite Counters, Separate Dining Room | |
| Double Oven, Dishwasher, Refrigerator, Washer, Dryer, Disposal, Cooktop | |
| Not in DB | |
| Park, Curbs, Sidewalks, Street Lights, Street Paved | |
| — | |
| — | |
| Wood Burning |
Tax History
| Year | Property Taxes |
|---|---|
| 2020 | $8,681 |
Contact Agent
Nearby Similar Homes
Nearby Sold Comparables
Contact Agent
Listing Provided By
@properties


