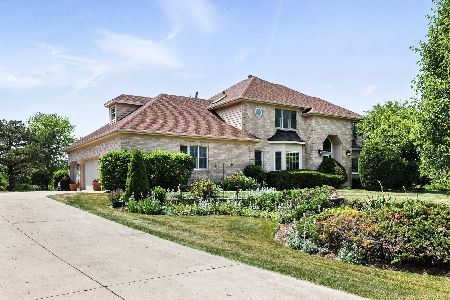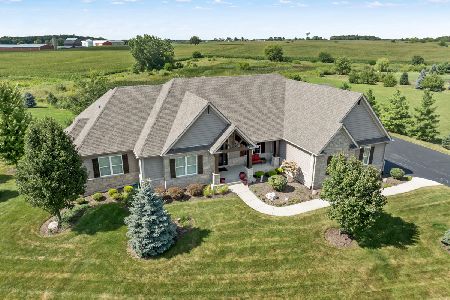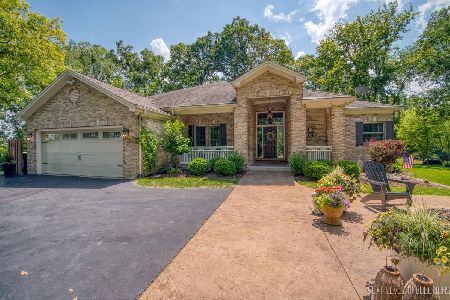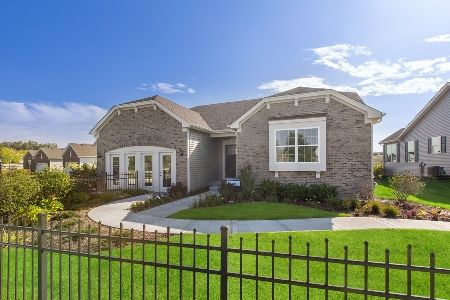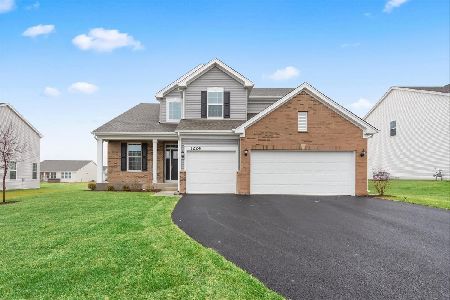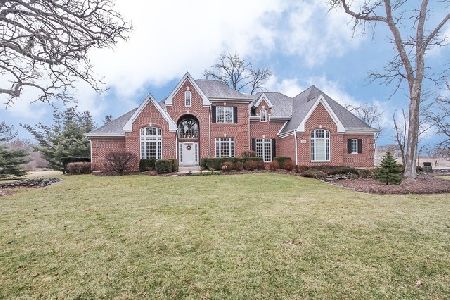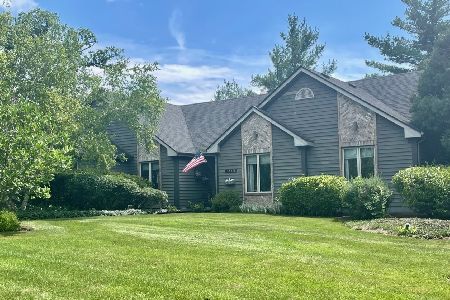1237 Sunup, Hampshire, Illinois 60140
$486,000
|
Sold
|
|
| Status: | Closed |
| Sqft: | 2,907 |
| Cost/Sqft: | $175 |
| Beds: | 4 |
| Baths: | 3 |
| Year Built: | 2022 |
| Property Taxes: | $0 |
| Days On Market: | 1239 |
| Lot Size: | 0,28 |
Description
NEW CONSTRUCTION in TAMMS FARM - this "quick move in" is under construction for a DEC. 2022 delivery date! Conveniently located near 90 and Rte. 47 in the top rated Hampshire school district! These "Everything's Included" homes come with quality features including quartz counters, upgraded cabinets, flooring & SS appliances. The new homes at Tamms Farm are among the world's first homes to receive the internationally-recognized Wi-Fi CERTIFIED designation with no dead spots and EEROS mesh wifi system. They will be built with superior Smart Home Automation technology including: Ring Alarm System and Ring Video Doorbell, Honeywell Home Smart Thermostat, Level Invisible Smart Lock system, MyQ garage Monitor and Control, and Flo by Moen Water Leak detector and smart valve. The Raleigh is a 2-story home, offering 2900+ sq ft, 4 beds, 2.5 bath, 1st floor office, luxury vinyl plank floors, expanded English basement, AND 3-car garage. Designer kitchen featuring dark cabinets, a large center island, walk-in pantry & breakfast area open to the family room. The elegant master suite includes private bath with dual sink vanity & large walk-in closet. Pictures of previously built home. Under construction now and will be ready this winter!
Property Specifics
| Single Family | |
| — | |
| — | |
| 2022 | |
| — | |
| RALEIGH B | |
| No | |
| 0.28 |
| Kane | |
| Tamms Farm | |
| 450 / Annual | |
| — | |
| — | |
| — | |
| 11442414 | |
| 0114150012 |
Nearby Schools
| NAME: | DISTRICT: | DISTANCE: | |
|---|---|---|---|
|
Grade School
Gary Wright Elementary School |
300 | — | |
|
Middle School
Hampshire Middle School |
300 | Not in DB | |
|
High School
Hampshire High School |
300 | Not in DB | |
Property History
| DATE: | EVENT: | PRICE: | SOURCE: |
|---|---|---|---|
| 30 Nov, 2022 | Sold | $486,000 | MRED MLS |
| 21 Jun, 2022 | Under contract | $508,270 | MRED MLS |
| 20 Jun, 2022 | Listed for sale | $508,270 | MRED MLS |
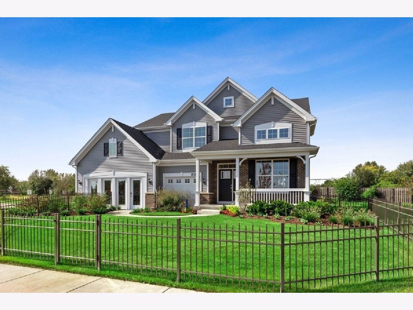
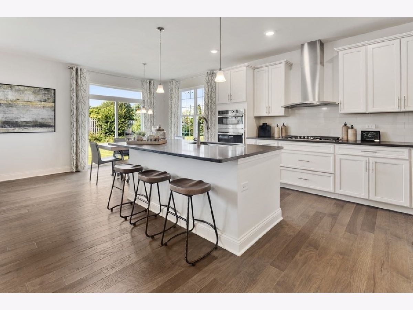
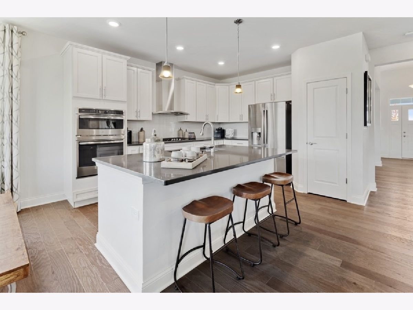
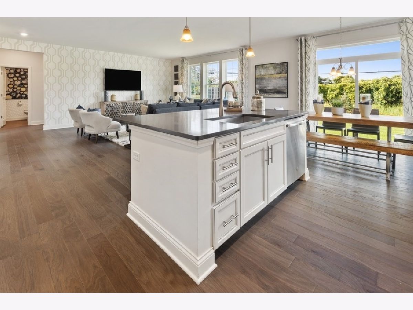
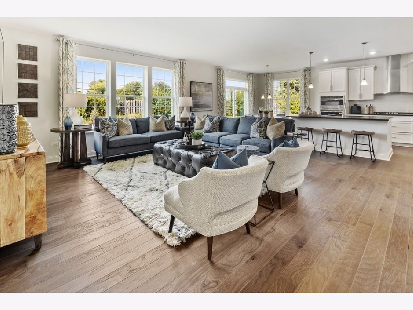
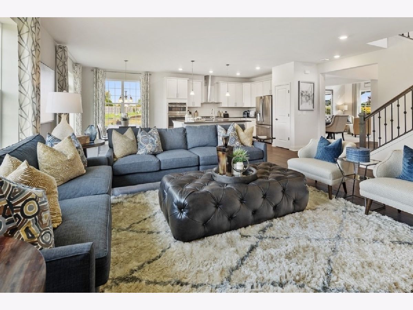
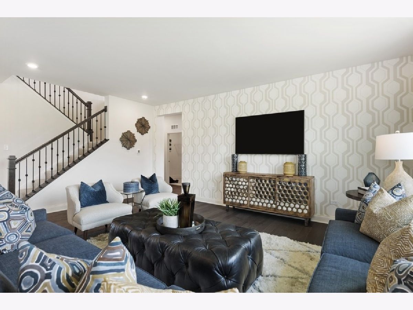
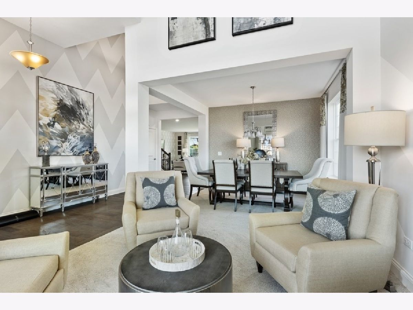
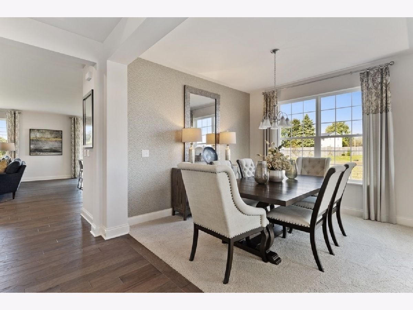
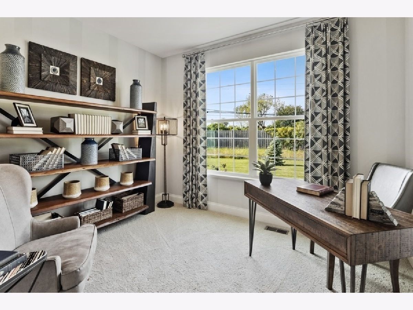
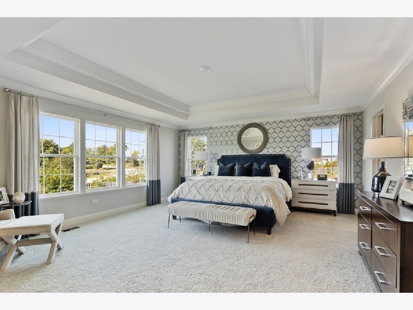
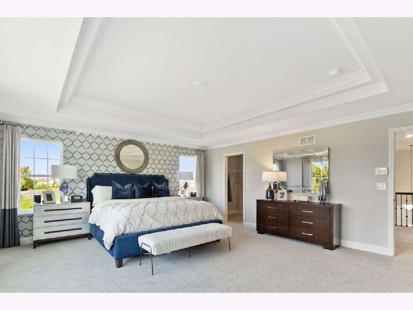
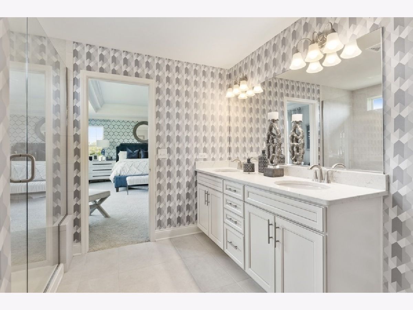
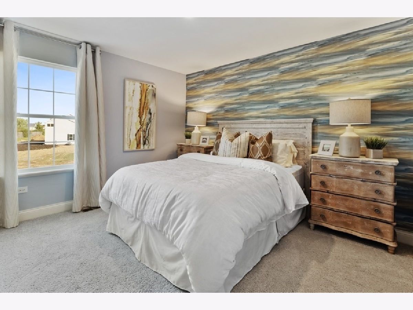
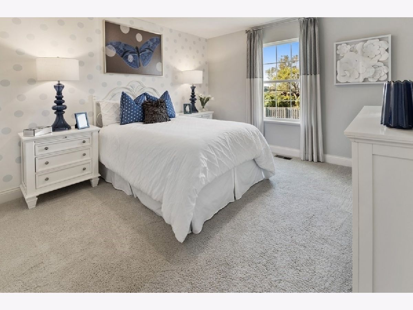
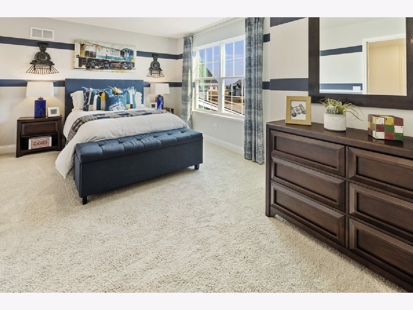
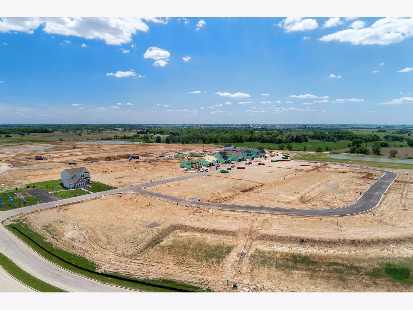
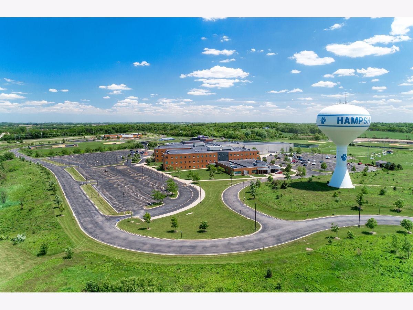
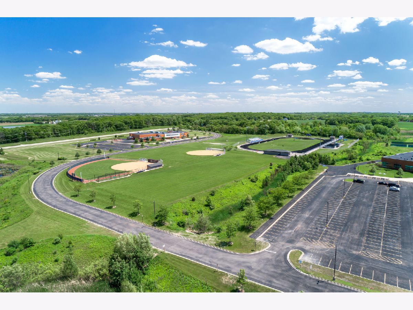
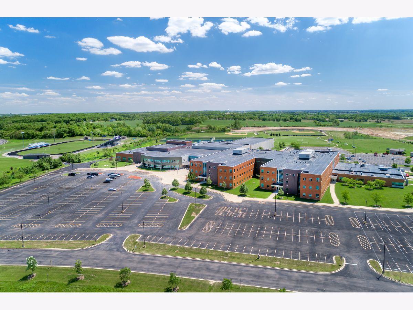
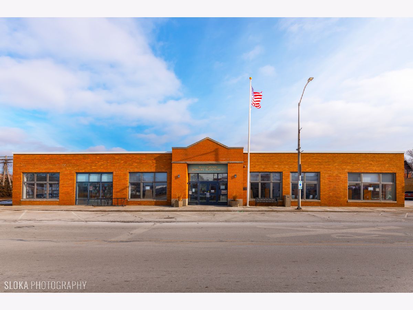
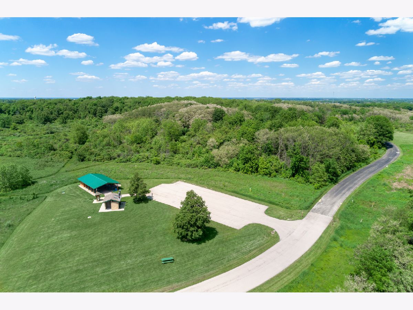
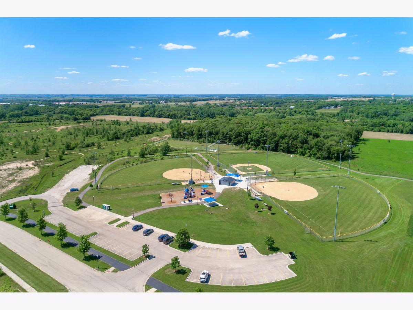
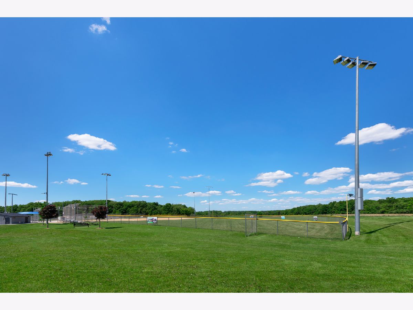
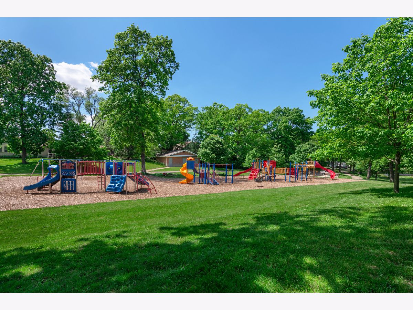
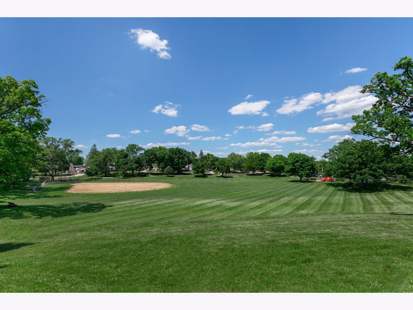
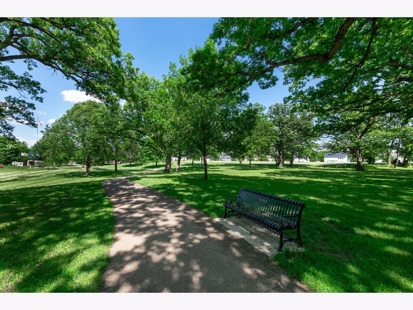
Room Specifics
Total Bedrooms: 4
Bedrooms Above Ground: 4
Bedrooms Below Ground: 0
Dimensions: —
Floor Type: —
Dimensions: —
Floor Type: —
Dimensions: —
Floor Type: —
Full Bathrooms: 3
Bathroom Amenities: —
Bathroom in Basement: 0
Rooms: —
Basement Description: Unfinished
Other Specifics
| 3 | |
| — | |
| Asphalt | |
| — | |
| — | |
| 80X150 | |
| — | |
| — | |
| — | |
| — | |
| Not in DB | |
| — | |
| — | |
| — | |
| — |
Tax History
| Year | Property Taxes |
|---|
Contact Agent
Nearby Similar Homes
Nearby Sold Comparables
Contact Agent
Listing Provided By
Berkshire Hathaway HomeServices Starck Real Estate

