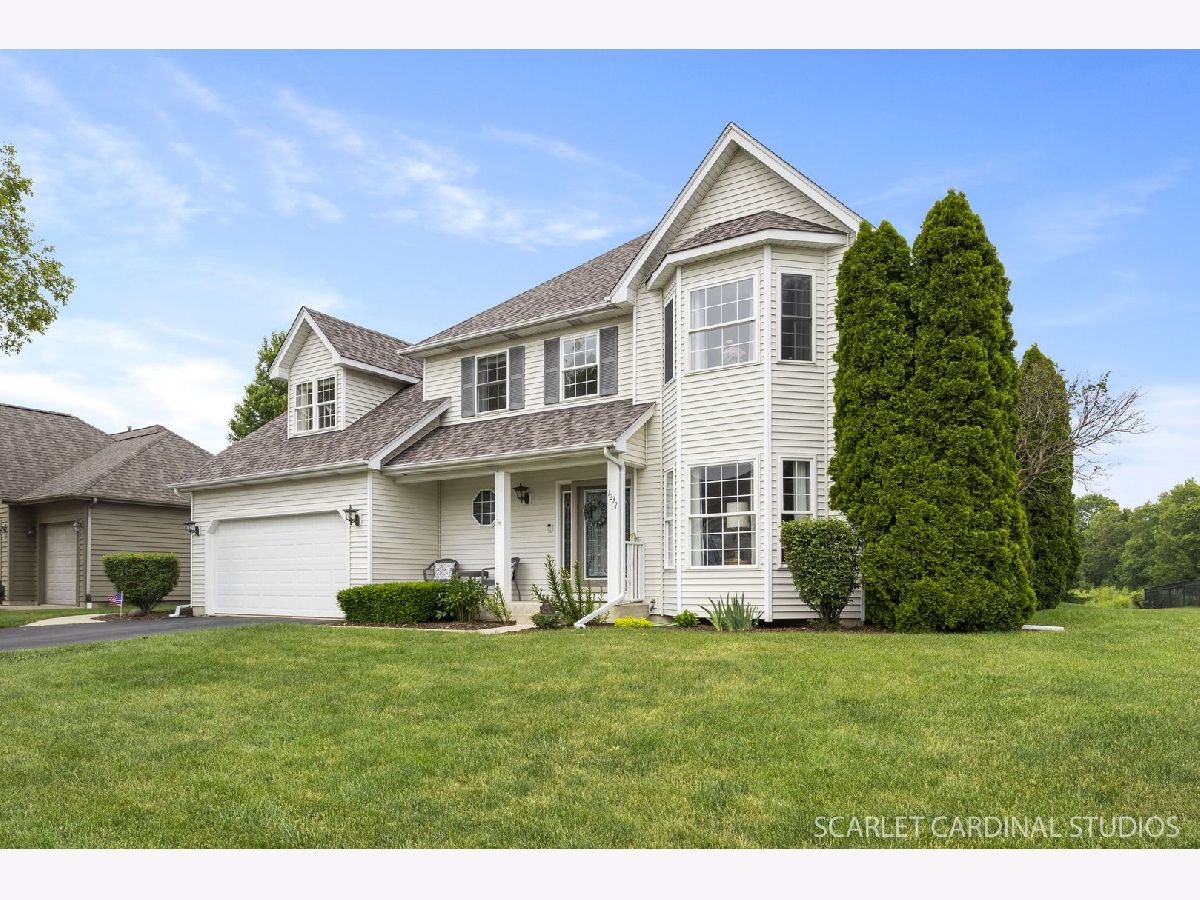1237 Walsh Drive, Yorkville, Illinois 60560
$460,000
|
Sold
|
|
| Status: | Closed |
| Sqft: | 2,300 |
| Cost/Sqft: | $189 |
| Beds: | 3 |
| Baths: | 4 |
| Year Built: | 2002 |
| Property Taxes: | $9,106 |
| Days On Market: | 237 |
| Lot Size: | 0,27 |
Description
Beautifully Updated Home with Pond Views in Charming Yorkville Welcome to your move-in-ready retreat! This thoughtfully refreshed 3-bedroom, 3.5-bathroom home offers comfort, style, and a peaceful pond backdrop-perfect for everyday living and weekend unwinding. Step inside to find luxury vinyl plank flooring on the main level and fresh, plush carpeting (2021) on the stairs and upper floor. The heart of the home is the stunning kitchen, featuring quartz countertops, modern finishes, and a smart layout designed for ease and beauty. Even more quartz upgrades can be found in the laundry room, powder room, and primary bath-elevating the entire home. The vaulted family room is flooded with natural light and offers stunning views of the pond, while the upstairs loft adds a flexible space perfect for a home office, playroom, or cozy reading nook. The recently finished basement includes a full bathroom-ideal for guests, game nights, or a home gym. Major updates offer peace of mind, including: Furnace & A/C (2019) Water Heater (2019) Roof (2020) Water Softener (2025) All that's left to do is pack your clothes, fishing poles, and bikes-this home is ready for you. Located in the welcoming town of Yorkville, you'll love the local shops, dining, and outdoor fun that make this river town so special.
Property Specifics
| Single Family | |
| — | |
| — | |
| 2002 | |
| — | |
| — | |
| Yes | |
| 0.27 |
| Kendall | |
| Greenbriar | |
| 0 / Not Applicable | |
| — | |
| — | |
| — | |
| 12388687 | |
| 0505127038 |
Nearby Schools
| NAME: | DISTRICT: | DISTANCE: | |
|---|---|---|---|
|
Grade School
Circle Center Grade School |
115 | — | |
|
Middle School
Yorkville Middle School |
115 | Not in DB | |
|
High School
Yorkville High School |
115 | Not in DB | |
Property History
| DATE: | EVENT: | PRICE: | SOURCE: |
|---|---|---|---|
| 1 Jun, 2011 | Sold | $163,500 | MRED MLS |
| 20 May, 2011 | Under contract | $177,000 | MRED MLS |
| 12 May, 2011 | Listed for sale | $177,000 | MRED MLS |
| 31 May, 2019 | Sold | $279,900 | MRED MLS |
| 26 Apr, 2019 | Under contract | $279,900 | MRED MLS |
| 26 Apr, 2019 | Listed for sale | $279,900 | MRED MLS |
| 22 Jul, 2025 | Sold | $460,000 | MRED MLS |
| 25 Jun, 2025 | Under contract | $435,000 | MRED MLS |
| 10 Jun, 2025 | Listed for sale | $435,000 | MRED MLS |










































Room Specifics
Total Bedrooms: 3
Bedrooms Above Ground: 3
Bedrooms Below Ground: 0
Dimensions: —
Floor Type: —
Dimensions: —
Floor Type: —
Full Bathrooms: 4
Bathroom Amenities: Whirlpool,Separate Shower,Double Sink
Bathroom in Basement: 1
Rooms: —
Basement Description: —
Other Specifics
| 2 | |
| — | |
| — | |
| — | |
| — | |
| 88X130 | |
| — | |
| — | |
| — | |
| — | |
| Not in DB | |
| — | |
| — | |
| — | |
| — |
Tax History
| Year | Property Taxes |
|---|---|
| 2011 | $7,941 |
| 2019 | $8,166 |
| 2025 | $9,106 |
Contact Agent
Nearby Similar Homes
Nearby Sold Comparables
Contact Agent
Listing Provided By
john greene, Realtor







