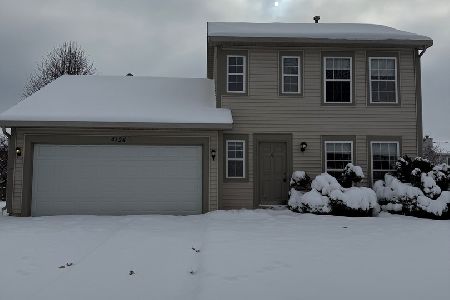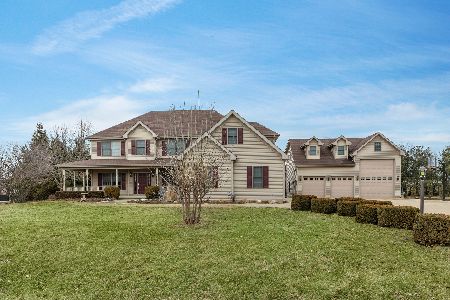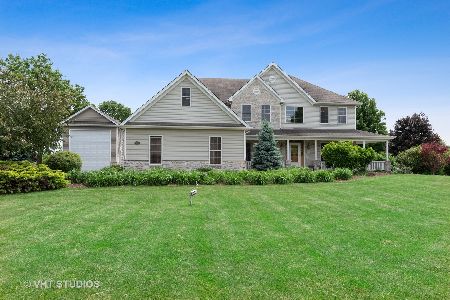12379 Andrew Street, Plano, Illinois 60545
$475,000
|
Sold
|
|
| Status: | Closed |
| Sqft: | 3,392 |
| Cost/Sqft: | $136 |
| Beds: | 5 |
| Baths: | 5 |
| Year Built: | 2002 |
| Property Taxes: | $10,426 |
| Days On Market: | 1710 |
| Lot Size: | 1,04 |
Description
Wait until you see this FANTASTIC CUSTOM HOME! Located in the desirable Schaefer Woods Subdivision. This 5 bedroom, 4 1/2 bathroom home is the perfect place for a growing family. Master bedroom and master bath would make you feel like you're at a resort! Harwood floors, two story elegant family room, large kitchen with granite counter tops. Fully finished basement with large Recreational Room and a BONUS ROOM! Wet bar ready to be finished for your gatherings. The huge yard offers a beautiful deck with a heated pool waiting for your summer days. Need more room? Check out the spacious shed, YOU CAN EVEN FIT A CAR in there! 3 car garage with a space for a lift. Home is located near Shopping and Restaurants! School district 115. Lower taxes.
Property Specifics
| Single Family | |
| — | |
| — | |
| 2002 | |
| Full | |
| — | |
| No | |
| 1.04 |
| Kendall | |
| Schaefer Woods | |
| 400 / Annual | |
| None | |
| Private Well | |
| Septic-Private | |
| 11100596 | |
| 0125462005 |
Nearby Schools
| NAME: | DISTRICT: | DISTANCE: | |
|---|---|---|---|
|
Grade School
Bristol Bay Elementary School |
115 | — | |
|
Middle School
Yorkville Middle School |
115 | Not in DB | |
|
High School
Yorkville High School |
115 | Not in DB | |
Property History
| DATE: | EVENT: | PRICE: | SOURCE: |
|---|---|---|---|
| 6 Aug, 2012 | Sold | $242,199 | MRED MLS |
| 25 Jun, 2012 | Under contract | $242,000 | MRED MLS |
| 13 Jun, 2012 | Listed for sale | $242,000 | MRED MLS |
| 30 Jun, 2021 | Sold | $475,000 | MRED MLS |
| 30 May, 2021 | Under contract | $460,000 | MRED MLS |
| 26 May, 2021 | Listed for sale | $460,000 | MRED MLS |
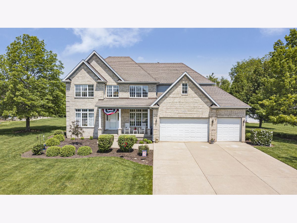
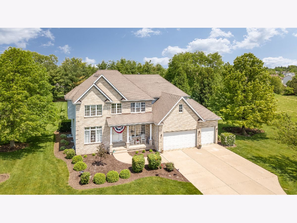
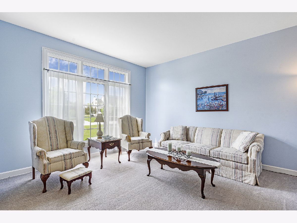
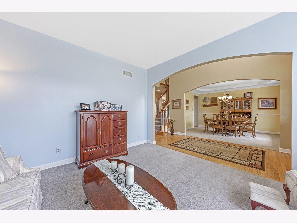
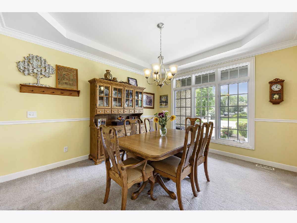
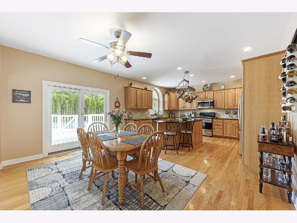
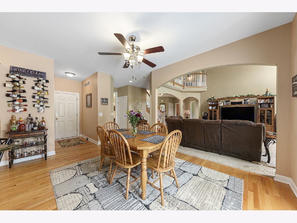
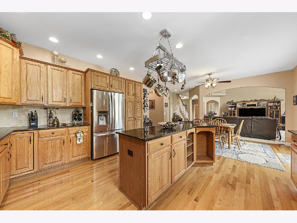
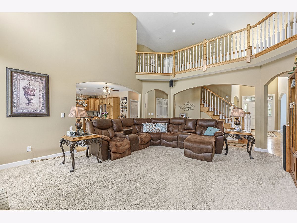
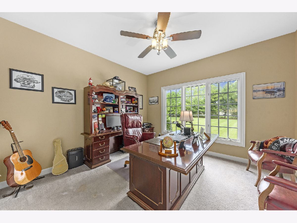
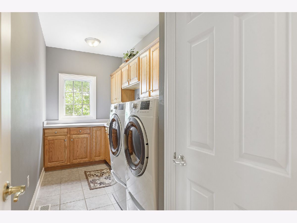
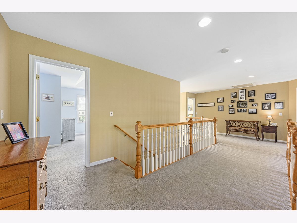
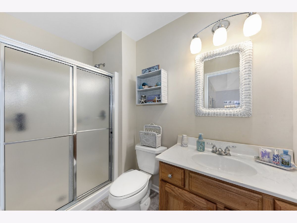
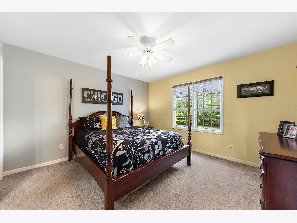
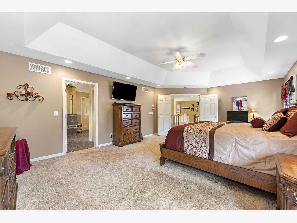
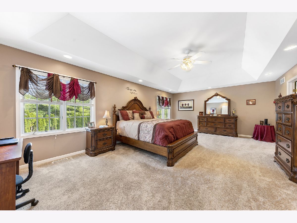
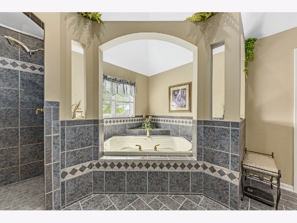
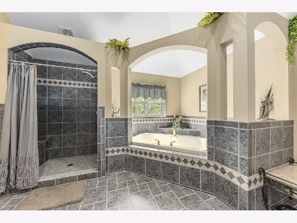
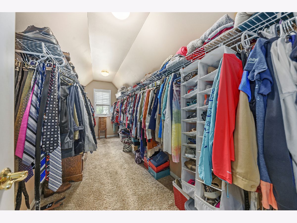
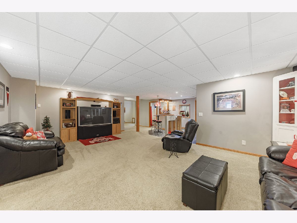
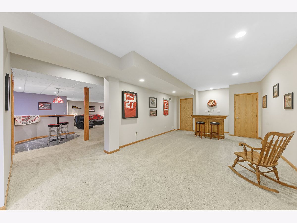
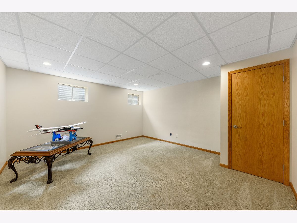
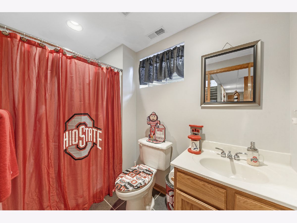
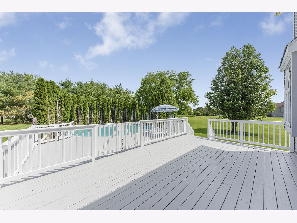
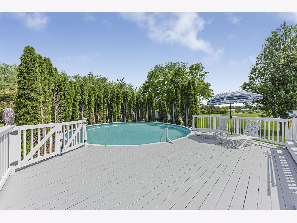
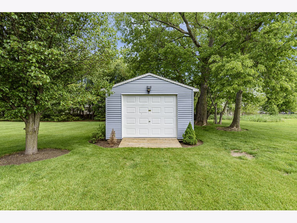
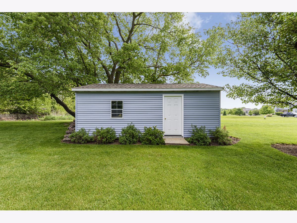
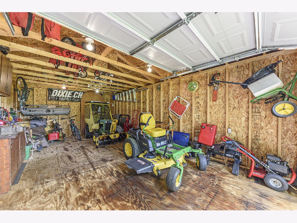
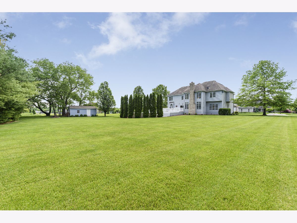
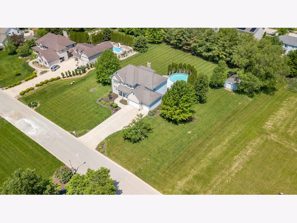
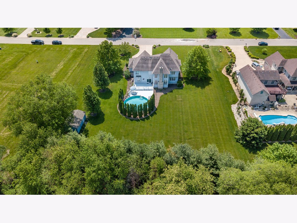
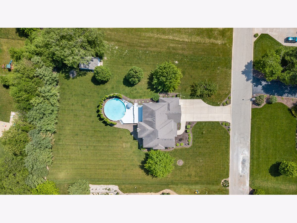
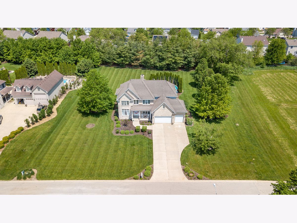
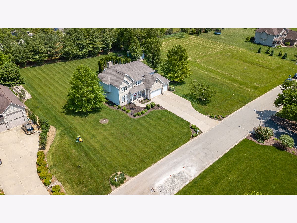
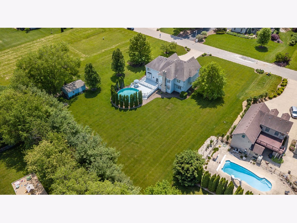
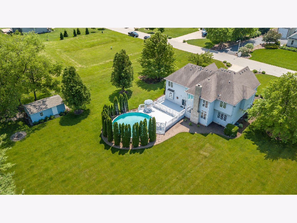
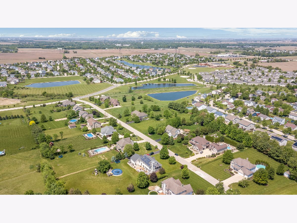
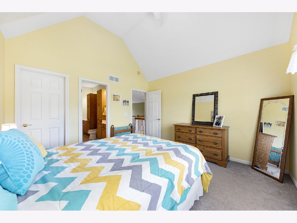
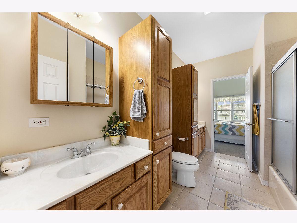
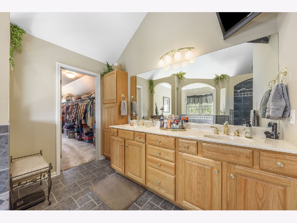
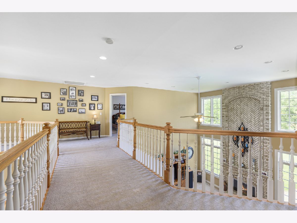
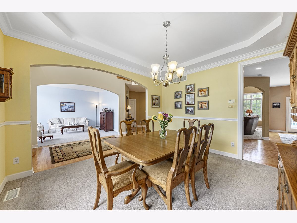
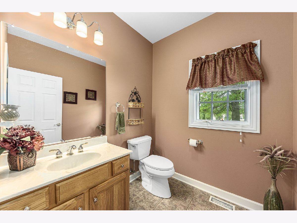
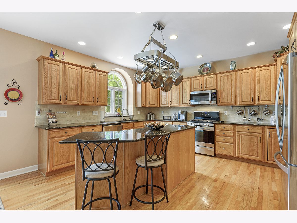
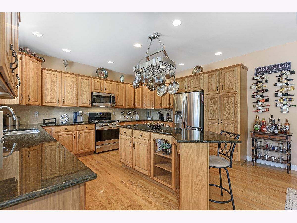
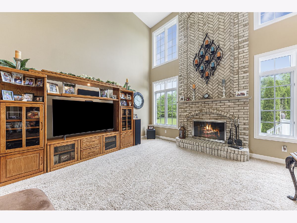
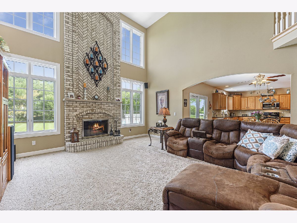
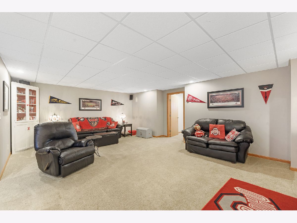
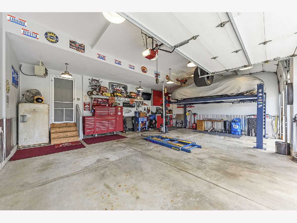
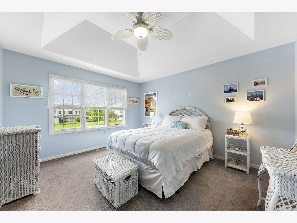
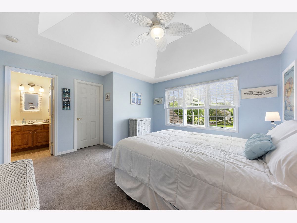
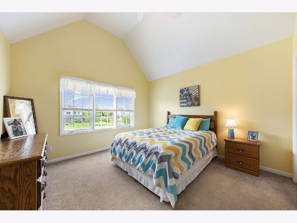
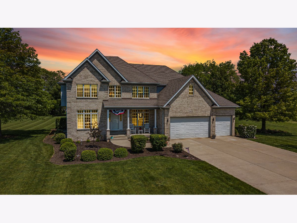
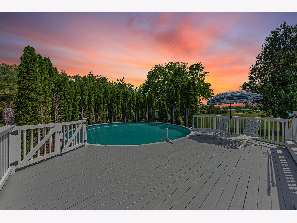
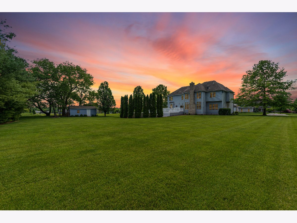
Room Specifics
Total Bedrooms: 5
Bedrooms Above Ground: 5
Bedrooms Below Ground: 0
Dimensions: —
Floor Type: Carpet
Dimensions: —
Floor Type: Carpet
Dimensions: —
Floor Type: Carpet
Dimensions: —
Floor Type: —
Full Bathrooms: 5
Bathroom Amenities: Whirlpool,Separate Shower
Bathroom in Basement: 1
Rooms: Bedroom 5,Bonus Room
Basement Description: Finished
Other Specifics
| 3 | |
| Concrete Perimeter | |
| Concrete | |
| Deck, Above Ground Pool | |
| — | |
| 159X269X56X140X244 | |
| — | |
| Full | |
| Hardwood Floors, First Floor Laundry, Walk-In Closet(s), Granite Counters | |
| Range, Microwave, Dishwasher, Refrigerator, Washer, Dryer, Disposal, Stainless Steel Appliance(s), Water Purifier Owned, Water Softener Owned | |
| Not in DB | |
| — | |
| — | |
| — | |
| — |
Tax History
| Year | Property Taxes |
|---|---|
| 2012 | $9,284 |
| 2021 | $10,426 |
Contact Agent
Nearby Sold Comparables
Contact Agent
Listing Provided By
Coldwell Banker Real Estate Group

