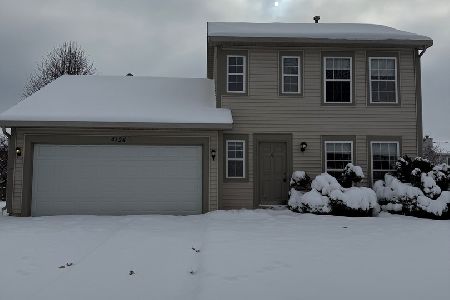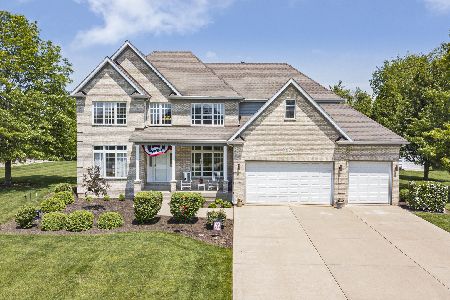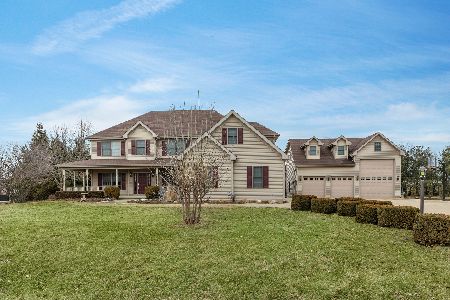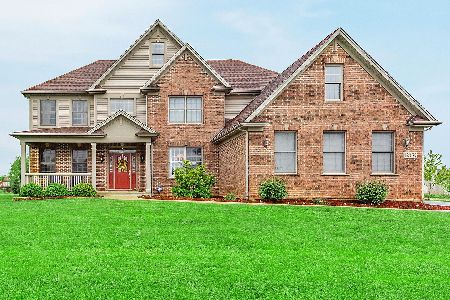12378 Andrew Street, Plano, Illinois 60545
$475,000
|
Sold
|
|
| Status: | Closed |
| Sqft: | 4,400 |
| Cost/Sqft: | $108 |
| Beds: | 5 |
| Baths: | 5 |
| Year Built: | 2002 |
| Property Taxes: | $11,155 |
| Days On Market: | 1954 |
| Lot Size: | 1,14 |
Description
Custom built 4400 sq ft beauty in Yorkville School District with bright and light floorplan is perfect for an active family! Move in ready home includes a first floor bedroom with en-suite bath for guests, in-law suite or home office. Need a garage for your RV or other toys? It's got that, too! Volume entry with beautiful staircase welcomes you home. Bright and light floorplan. Large living room stuns with modern floor to ceiling stone wood burning fireplace. Elegant hardwood floors throughout, custom molding, and abundant Anderson windows that let in natural light and look out on the large, professionally landscaped 1.25 acre lot, volleyball court, pool deck and more. Gourmet kitchen for your inner chef features professional 6 burner gas range, double oven and grill. Pot rack over center island, bar seating, granite counter tops, stainless steel appliances, eat in area, 2 dishwashers, walk in pantry and plentiful storage. Enjoy your meals in the eating area or in the adjacent dining room featuring a double tray ceiling. Take one of 2 beautiful staircases to the 4 upstairs bedrooms. Princess suite, bedrooms 3 and 4 feature adorable Jack and Jill bath. Restful master suite features trey ceiling, spa tub, separate shower, double vanity and spacious walk-in closet. Oversized laundry room upstairs for your convenience. First floor mudroom with bead board cubbies and a closet. Basement features include wet bar, fitness room, arts and crafts room, home theatre and rec room. Oversized 4 car garage - AMAZING! Also huge 40 ft. outbuilding for RV/boat storage featuring 13 ft doors with electric. Enjoy your outdoor activities year round with beach volleyball court, pool, deck, fire pit, professional landscaping, room for gardening, enclosed hot tub--what more could an active family want? Welcome Home!
Property Specifics
| Single Family | |
| — | |
| — | |
| 2002 | |
| Full | |
| — | |
| No | |
| 1.14 |
| Kendall | |
| — | |
| 25 / Monthly | |
| None | |
| Private Well | |
| Septic-Private | |
| 10880848 | |
| 0125454010 |
Nearby Schools
| NAME: | DISTRICT: | DISTANCE: | |
|---|---|---|---|
|
Grade School
Yorkville Intermediate School |
115 | — | |
|
Middle School
Yorkville Middle School |
115 | Not in DB | |
|
High School
Yorkville High School |
115 | Not in DB | |
Property History
| DATE: | EVENT: | PRICE: | SOURCE: |
|---|---|---|---|
| 30 Oct, 2020 | Sold | $475,000 | MRED MLS |
| 27 Sep, 2020 | Under contract | $475,000 | MRED MLS |
| 24 Sep, 2020 | Listed for sale | $475,000 | MRED MLS |
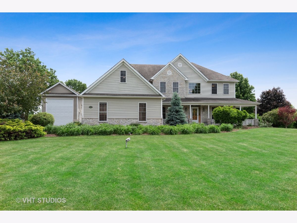
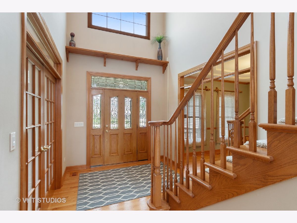
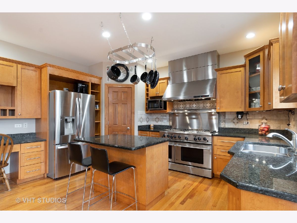
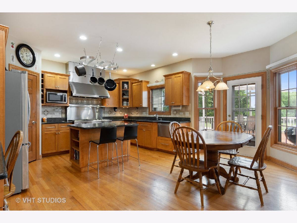
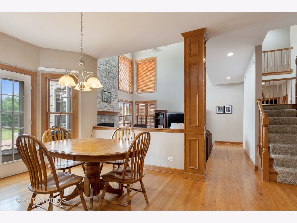
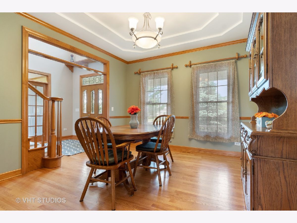
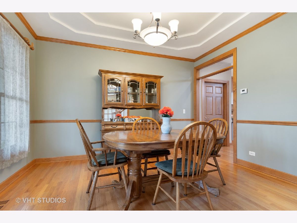
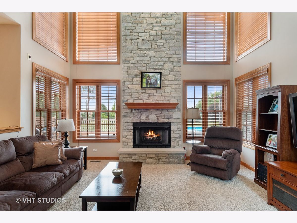
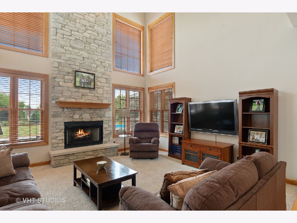
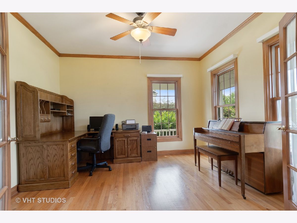
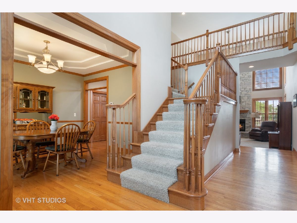
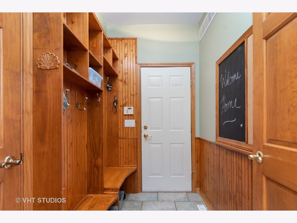
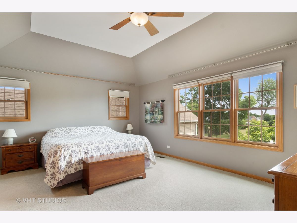
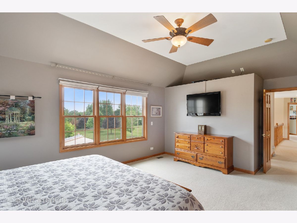
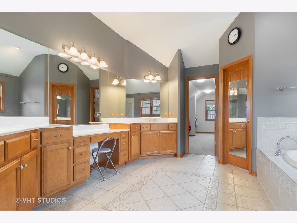
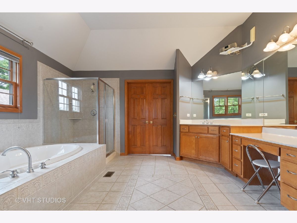
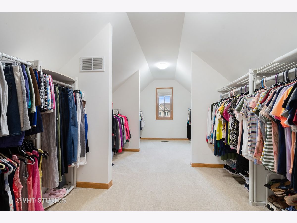
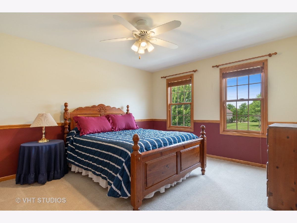
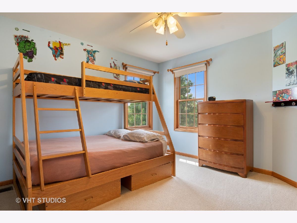
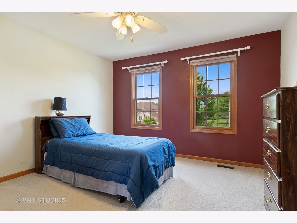
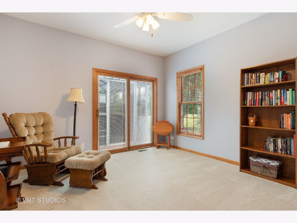
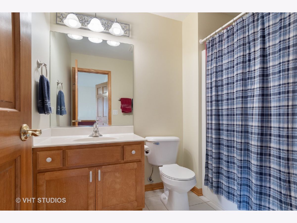
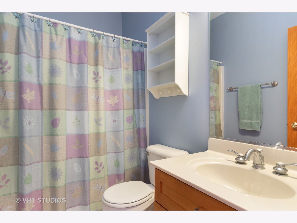
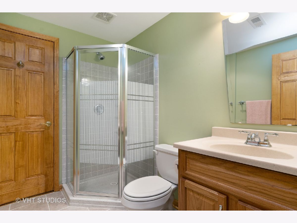
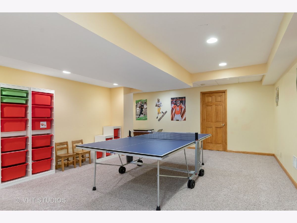
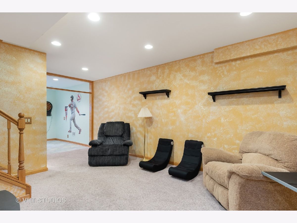
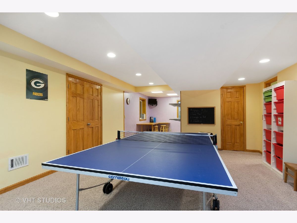
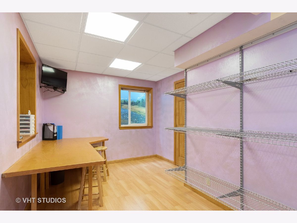
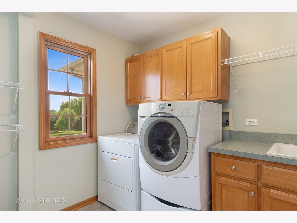
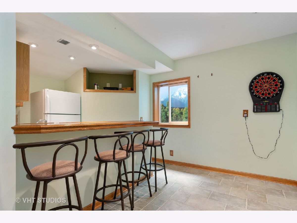
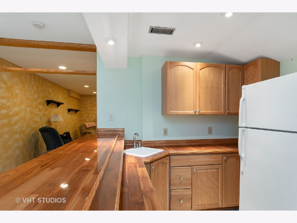
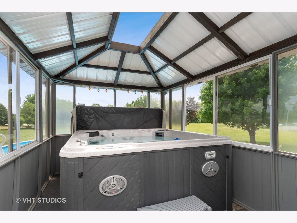
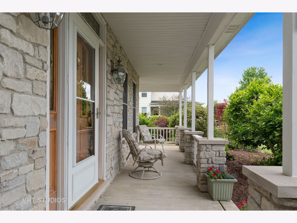
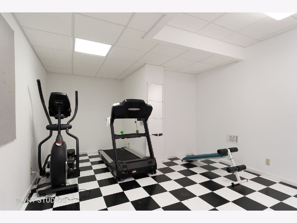
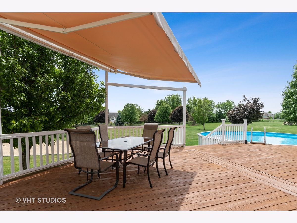
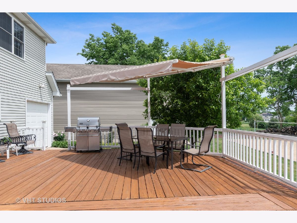
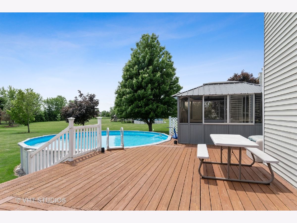
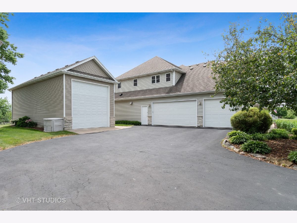
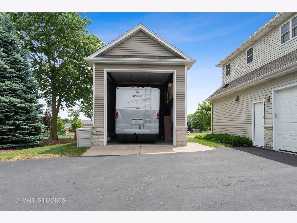
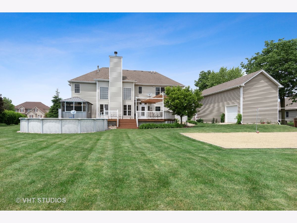
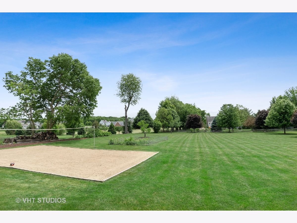
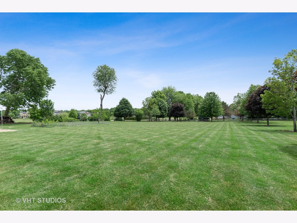
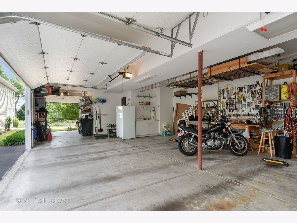
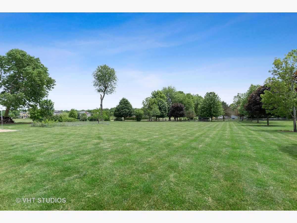
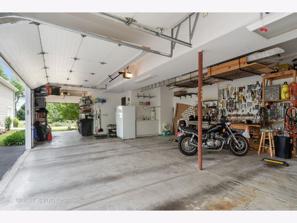
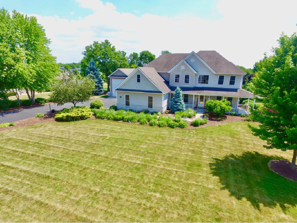
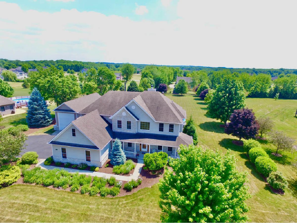
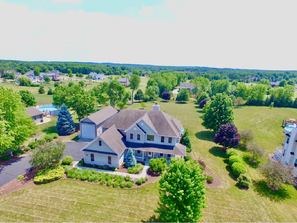
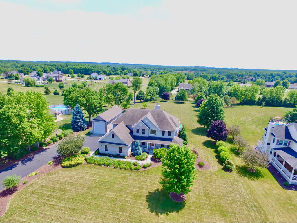
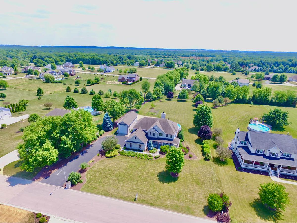
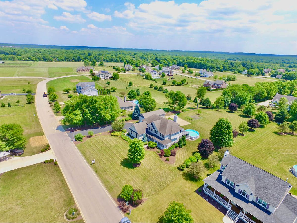
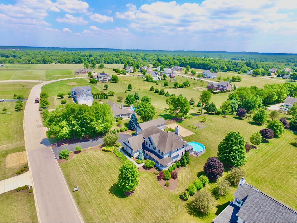
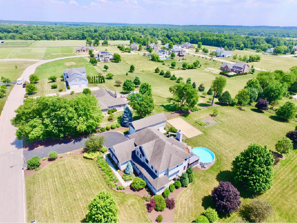
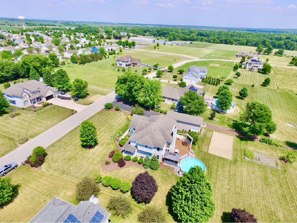
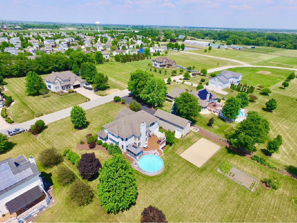
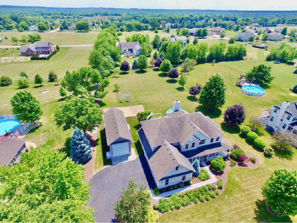
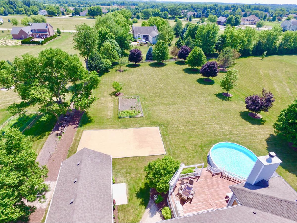
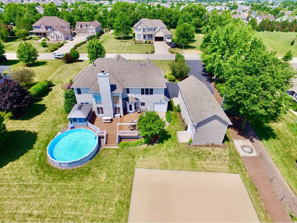
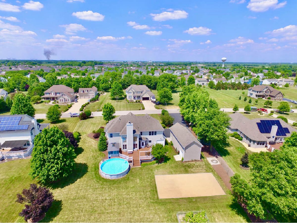
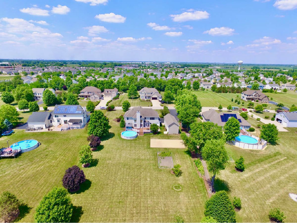
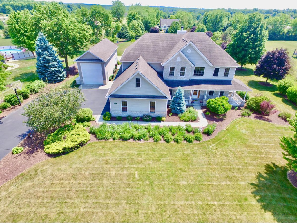
Room Specifics
Total Bedrooms: 5
Bedrooms Above Ground: 5
Bedrooms Below Ground: 0
Dimensions: —
Floor Type: Carpet
Dimensions: —
Floor Type: Carpet
Dimensions: —
Floor Type: Carpet
Dimensions: —
Floor Type: —
Full Bathrooms: 5
Bathroom Amenities: Whirlpool,Separate Shower,Double Sink
Bathroom in Basement: 1
Rooms: Office,Eating Area,Recreation Room,Bedroom 5,Other Room
Basement Description: Finished
Other Specifics
| 4 | |
| — | |
| Asphalt,Side Drive,Heated | |
| Deck, Porch Screened, Above Ground Pool | |
| — | |
| 175X333X127X330 | |
| — | |
| Full | |
| Vaulted/Cathedral Ceilings, Hot Tub, Bar-Wet, Hardwood Floors, First Floor Bedroom, In-Law Arrangement, Second Floor Laundry, First Floor Full Bath, Built-in Features, Walk-In Closet(s) | |
| Double Oven, Microwave, Dishwasher, Refrigerator, Bar Fridge, Disposal | |
| Not in DB | |
| — | |
| — | |
| — | |
| Gas Starter, Includes Accessories |
Tax History
| Year | Property Taxes |
|---|---|
| 2020 | $11,155 |
Contact Agent
Nearby Sold Comparables
Contact Agent
Listing Provided By
@properties

