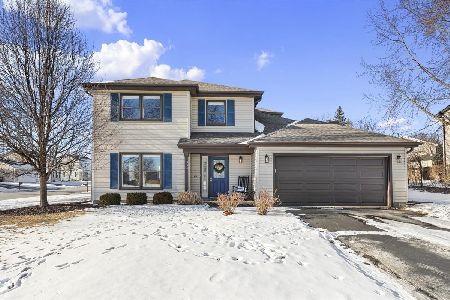1238 Amberwood Drive, Crystal Lake, Illinois 60014
$315,000
|
Sold
|
|
| Status: | Closed |
| Sqft: | 2,452 |
| Cost/Sqft: | $128 |
| Beds: | 4 |
| Baths: | 3 |
| Year Built: | 1991 |
| Property Taxes: | $7,118 |
| Days On Market: | 1662 |
| Lot Size: | 0,23 |
Description
Fantastic opportunity to own an impeccable maintained home by long time owner. You will feel the quality and comfort of this builder spec home the minute you walk up to the door! This beautiful home boasts approximately 2500 square feet of living space above grade with an additional 1288 square feet in the basement that is perfectly finished with an expansive recreation area and work out room. The kitchen and powder room features Corian counters, tile backsplash, and laundry room large enough to accommodate a walk in pantry. The eating area is open to the family room It will definitely be the place where everyone gathers. Comfortable family room with cathedral ceiling. Vellux electric skylights and wall of windows offer natural light. The foyer, living, dining and family room have stunning Hickory hardwood flooring with neutral tile in the kitchen and eating area. The welcoming kitchen comes with all the appliances. Head upstairs and you will find four large bedrooms with nice sized closets and updated bathrooms. The 4th bedroom is currently being used as a office! Guest bathroom features a handicap assessable shower. Walk out the sliding glass door to the custom brick patio with walkway from driveway to back yard, raised beds and mature landscaping! The humidifier, 95% efficiency furnace, and air conditioner have been replaced with transferrable free maintenance. Home has a Culligan water softener/reverse osmosis drinking water filtration system. The sump pump is commercial grade. There is an attic fan with additional R40 insulation. All windows and sliding glass doors have been replaced with transferrable lifetime warranty. The 2.5 car garage features epoxy floor and garage door replaced in 2018. Located close to parks, walking/biking trails, shopping, and highly desirable school districts 47 and 155. It is just a short walk to South High School! The perfect place to call "home." Hurry!
Property Specifics
| Single Family | |
| — | |
| Traditional | |
| 1991 | |
| Full | |
| SPEC | |
| No | |
| 0.23 |
| Mc Henry | |
| Four Colonies | |
| 0 / Not Applicable | |
| None | |
| Public | |
| Public Sewer | |
| 11173498 | |
| 1918126006 |
Nearby Schools
| NAME: | DISTRICT: | DISTANCE: | |
|---|---|---|---|
|
Grade School
Indian Prairie Elementary School |
47 | — | |
|
Middle School
Lundahl Middle School |
47 | Not in DB | |
|
High School
Crystal Lake South High School |
155 | Not in DB | |
Property History
| DATE: | EVENT: | PRICE: | SOURCE: |
|---|---|---|---|
| 17 Sep, 2021 | Sold | $315,000 | MRED MLS |
| 2 Aug, 2021 | Under contract | $315,000 | MRED MLS |
| 30 Jul, 2021 | Listed for sale | $315,000 | MRED MLS |
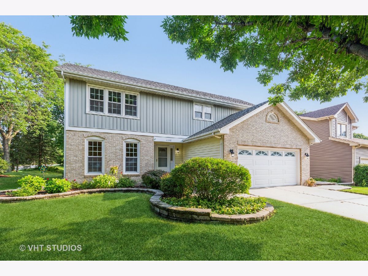
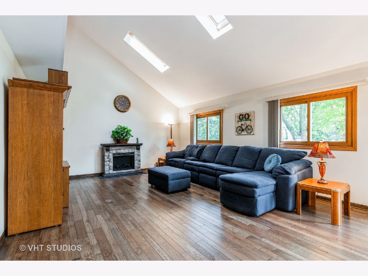
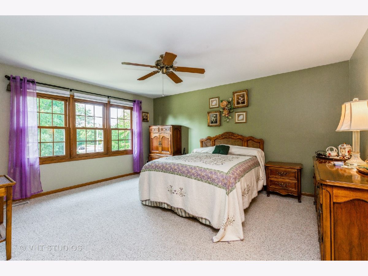
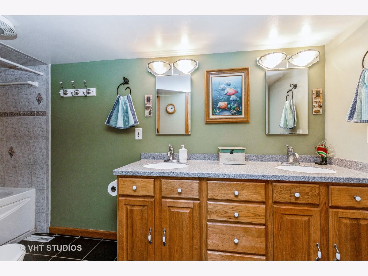
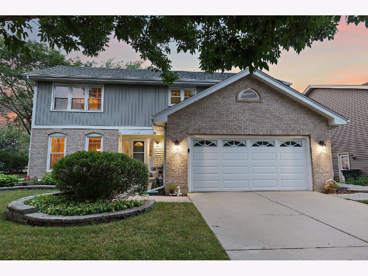
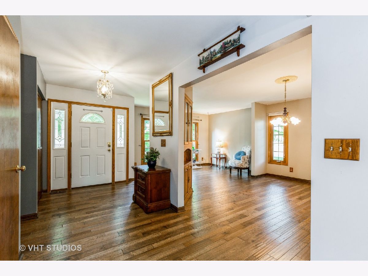
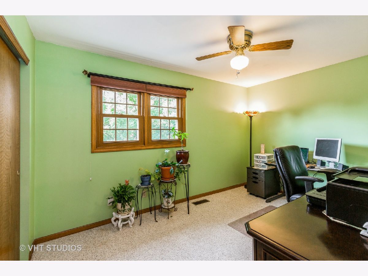
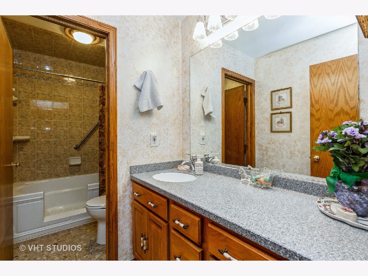
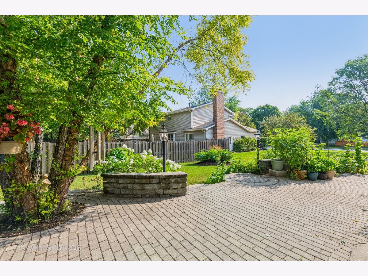
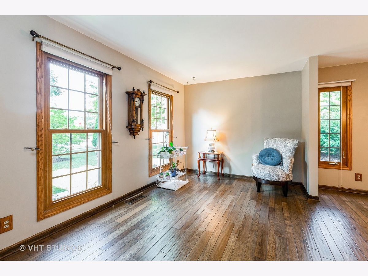
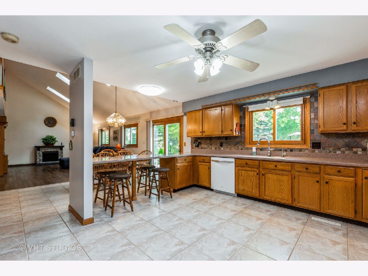
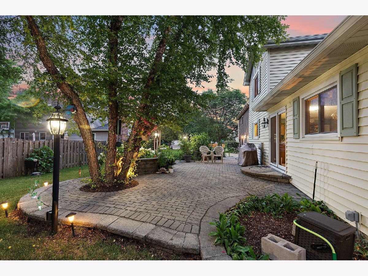
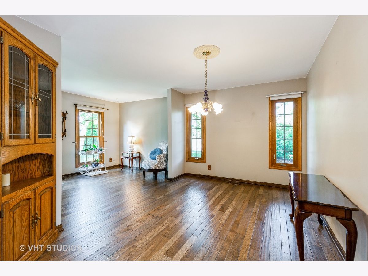
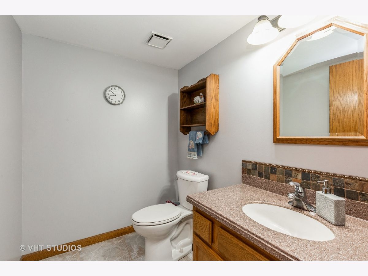
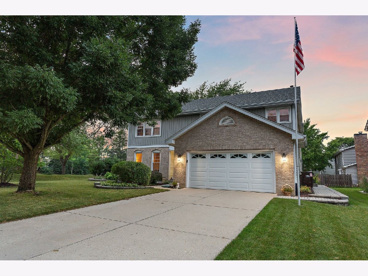
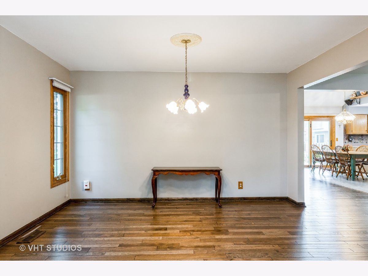
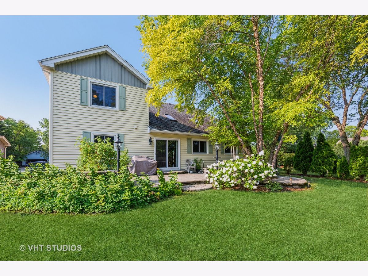
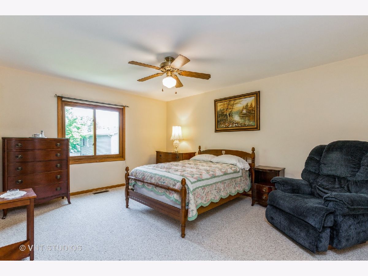
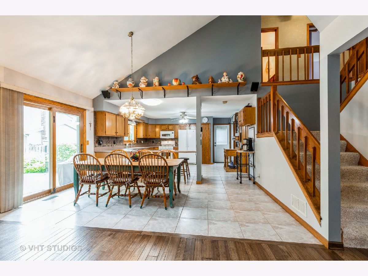
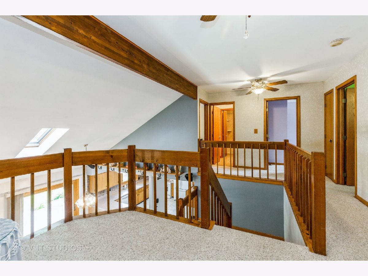
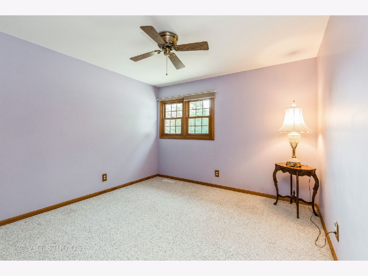
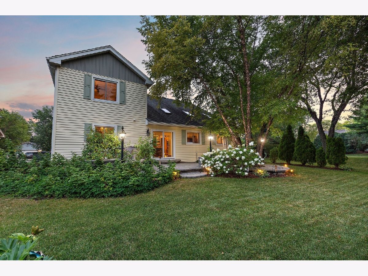
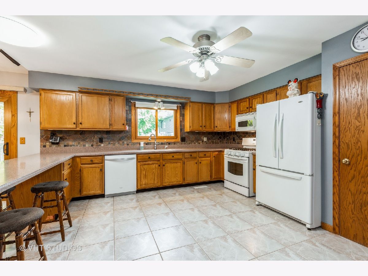
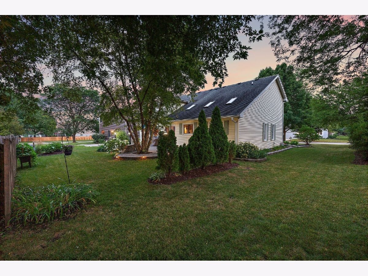
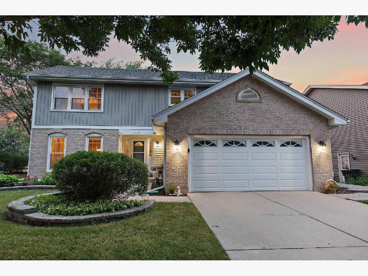
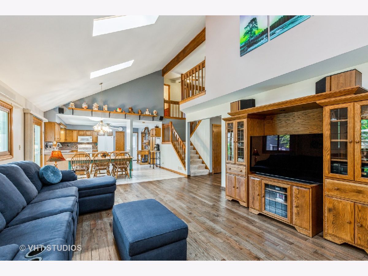
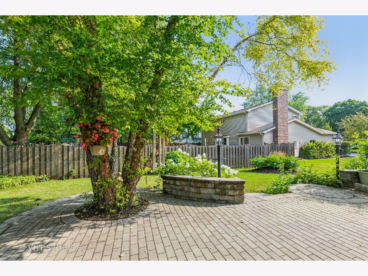
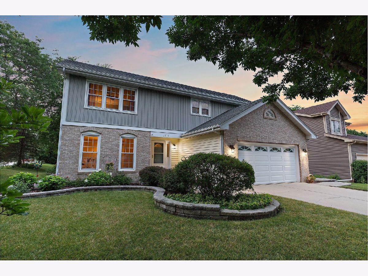
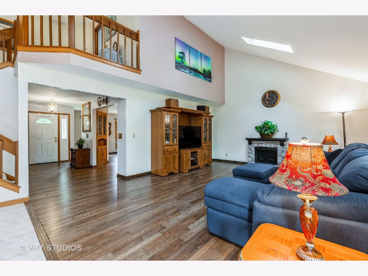
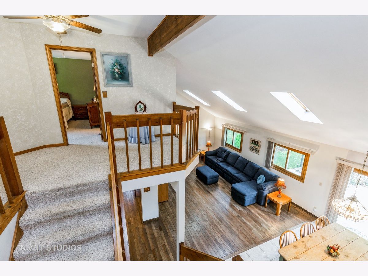
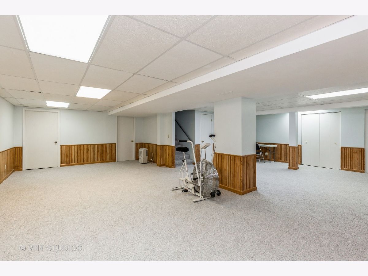
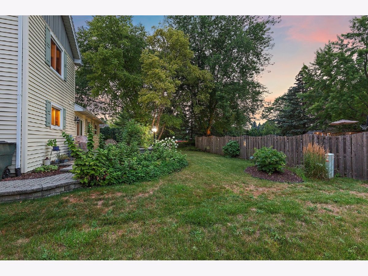
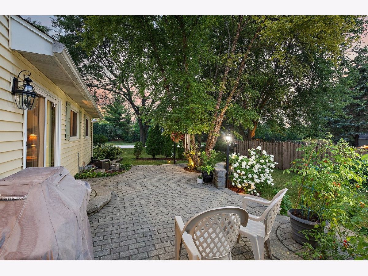
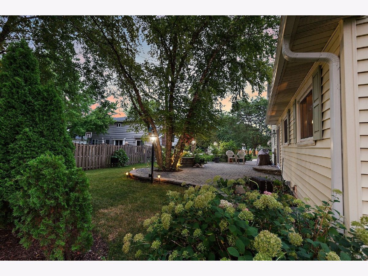
Room Specifics
Total Bedrooms: 4
Bedrooms Above Ground: 4
Bedrooms Below Ground: 0
Dimensions: —
Floor Type: Carpet
Dimensions: —
Floor Type: Carpet
Dimensions: —
Floor Type: Carpet
Full Bathrooms: 3
Bathroom Amenities: Handicap Shower,Double Sink
Bathroom in Basement: 0
Rooms: Eating Area,Recreation Room,Foyer,Exercise Room,Storage
Basement Description: Finished
Other Specifics
| 2.5 | |
| Concrete Perimeter | |
| Concrete | |
| Brick Paver Patio, Storms/Screens | |
| Corner Lot,Landscaped,Mature Trees | |
| 85X120 | |
| — | |
| Full | |
| Vaulted/Cathedral Ceilings, Skylight(s), Hardwood Floors, First Floor Laundry | |
| Range, Microwave, Dishwasher, Refrigerator, Washer, Dryer, Disposal, Other | |
| Not in DB | |
| Park, Curbs, Sidewalks, Street Lights, Street Paved | |
| — | |
| — | |
| — |
Tax History
| Year | Property Taxes |
|---|---|
| 2021 | $7,118 |
Contact Agent
Nearby Similar Homes
Nearby Sold Comparables
Contact Agent
Listing Provided By
Baird & Warner



