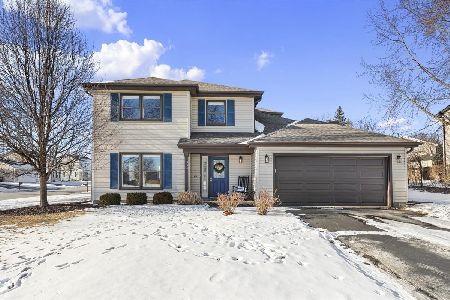780 Covington Circle, Crystal Lake, Illinois 60014
$194,000
|
Sold
|
|
| Status: | Closed |
| Sqft: | 1,496 |
| Cost/Sqft: | $137 |
| Beds: | 3 |
| Baths: | 2 |
| Year Built: | 1989 |
| Property Taxes: | $5,973 |
| Days On Market: | 2343 |
| Lot Size: | 0,24 |
Description
For the safety of all, there are gloves inside the home. Please use and throw away in the provided basket as you leave. Please only use/take one pair per person. You're going to love it here! Super affordable 3 bedroom home is absolutely move in ready! You'll love the spacious feel in the living and dining rooms, highlighted by the vaulted ceiling and big, sunny windows! The kitchen has updated counters and nice cabinets. It opens to the spacious family room and the eating area has sliders to the big, private yard. Upstairs, the Master is huge with a big walk in closet and sparkling shared bath! The other 2 bedrooms are perfect. There's a first floor laundry and powder room for your convenience. Big 2 car garage! Close to shopping, schools and the lake! Don't miss this fabulous buy!
Property Specifics
| Single Family | |
| — | |
| — | |
| 1989 | |
| None | |
| ASCOT | |
| No | |
| 0.24 |
| Mc Henry | |
| Four Colonies | |
| — / Not Applicable | |
| None | |
| Public | |
| Public Sewer | |
| 10523512 | |
| 1918126004 |
Nearby Schools
| NAME: | DISTRICT: | DISTANCE: | |
|---|---|---|---|
|
Grade School
Indian Prairie Elementary School |
47 | — | |
|
Middle School
Lundahl Middle School |
47 | Not in DB | |
|
High School
Crystal Lake South High School |
155 | Not in DB | |
Property History
| DATE: | EVENT: | PRICE: | SOURCE: |
|---|---|---|---|
| 9 Apr, 2020 | Sold | $194,000 | MRED MLS |
| 2 Apr, 2020 | Under contract | $204,500 | MRED MLS |
| — | Last price change | $209,500 | MRED MLS |
| 18 Sep, 2019 | Listed for sale | $209,500 | MRED MLS |
Room Specifics
Total Bedrooms: 3
Bedrooms Above Ground: 3
Bedrooms Below Ground: 0
Dimensions: —
Floor Type: Carpet
Dimensions: —
Floor Type: Carpet
Full Bathrooms: 2
Bathroom Amenities: —
Bathroom in Basement: 0
Rooms: Eating Area
Basement Description: Crawl
Other Specifics
| 2 | |
| Concrete Perimeter | |
| Concrete | |
| Deck, Storms/Screens | |
| — | |
| 36X36X140X70X15 | |
| Unfinished | |
| — | |
| Vaulted/Cathedral Ceilings, First Floor Laundry, Walk-In Closet(s) | |
| Range, Dishwasher, Refrigerator | |
| Not in DB | |
| Park, Lake, Water Rights, Curbs, Sidewalks, Street Lights | |
| — | |
| — | |
| — |
Tax History
| Year | Property Taxes |
|---|---|
| 2020 | $5,973 |
Contact Agent
Nearby Similar Homes
Nearby Sold Comparables
Contact Agent
Listing Provided By
RE/MAX Suburban










