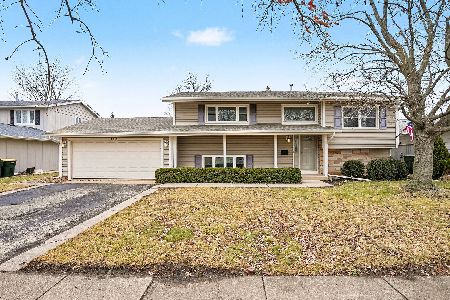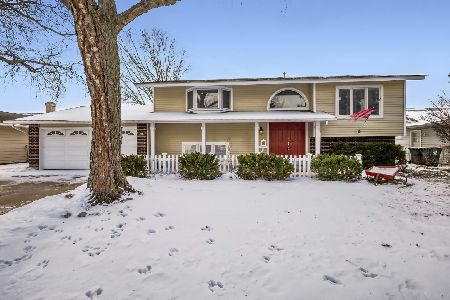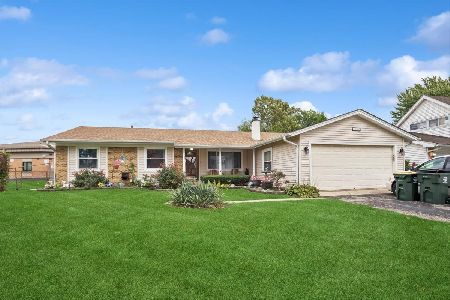1238 Dover Lane, Elk Grove Village, Illinois 60007
$415,000
|
Sold
|
|
| Status: | Closed |
| Sqft: | 2,170 |
| Cost/Sqft: | $194 |
| Beds: | 4 |
| Baths: | 3 |
| Year Built: | 1968 |
| Property Taxes: | $5,880 |
| Days On Market: | 1752 |
| Lot Size: | 0,23 |
Description
Nestled on a quiet interior street, is this beautifully landscaped two story home with rare full basement. Ceramic tile entry. Hardwood flooring throughout rest of home (except the living room which is carpeted & bathrooms which are tiled). light and bright separate living room. Cozy family room with wood burning fireplace w/ gas starter. Built in shelving. Sliding door to wonderful yard. Kitchen w/ table space. Separate dining room, and bonus room off the front of the home is perfect for home office or on line schooling. Laundry room on main level includes utility sink. Master bedroom with updated master bath. Includes walk in shower. Plenty of closet space. All bedrooms have ceiling fans. All windows have been replaced with Pella windows. Oak trim thru out as well as 6 panel solid wood doors. Full partially finished basement with plenty of space for work room, storage, or entertaining. Roof replaced in 2018. New Furnace in 2018. New concrete in 2015. Appliances approx. 5-7 yr range. Maintenance free Vinyl fence new 2018. Large Backyard includes large patio, Hot tub with Gazebo, and shed. Walking distance to elementary school, Pavilion, Library, shopping, and still close to expressways. A great yard for adding a pool!
Property Specifics
| Single Family | |
| — | |
| Colonial | |
| 1968 | |
| Full | |
| — | |
| No | |
| 0.23 |
| Cook | |
| — | |
| — / Not Applicable | |
| None | |
| Public | |
| Public Sewer | |
| 11054110 | |
| 08323110140000 |
Nearby Schools
| NAME: | DISTRICT: | DISTANCE: | |
|---|---|---|---|
|
Grade School
Adm Richard E Byrd Elementary Sc |
59 | — | |
|
Middle School
Grove Junior High School |
59 | Not in DB | |
|
High School
Elk Grove High School |
214 | Not in DB | |
Property History
| DATE: | EVENT: | PRICE: | SOURCE: |
|---|---|---|---|
| 23 Jun, 2021 | Sold | $415,000 | MRED MLS |
| 3 May, 2021 | Under contract | $419,900 | MRED MLS |
| 15 Apr, 2021 | Listed for sale | $419,900 | MRED MLS |
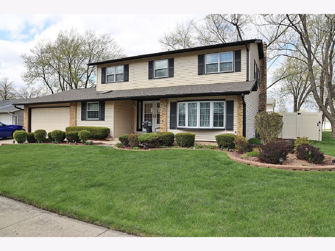
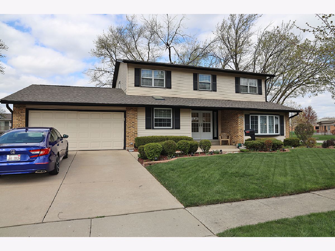
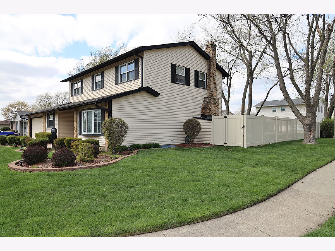
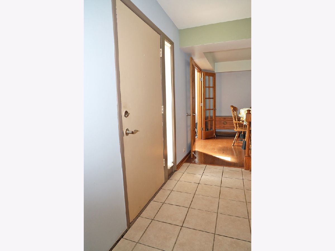
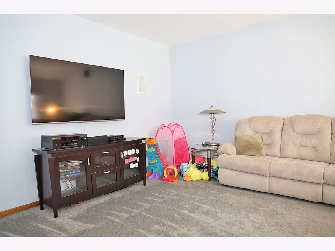
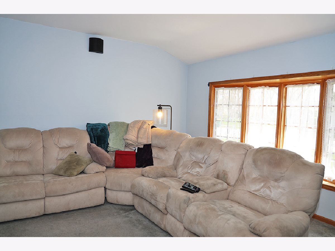
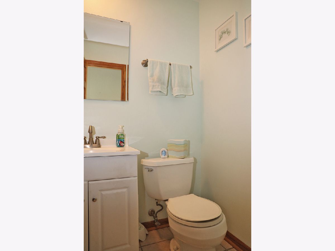
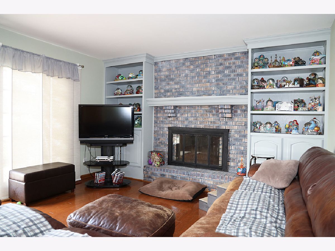
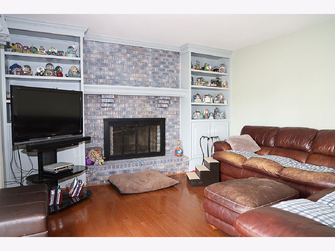
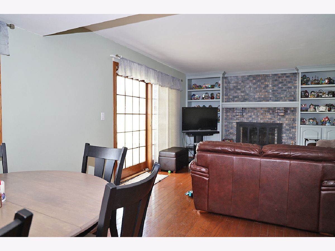
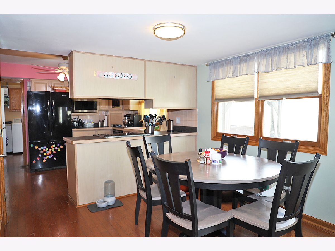
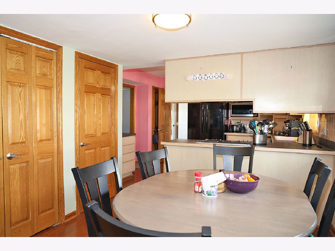
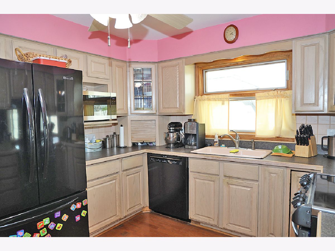
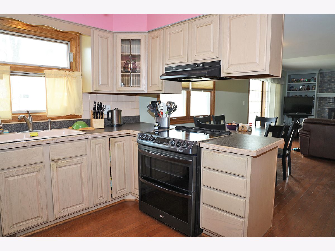
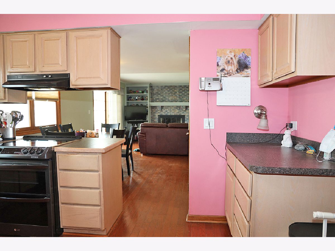
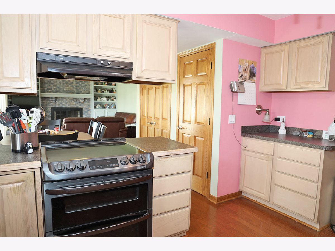
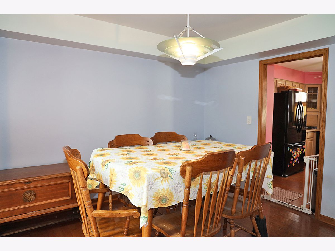
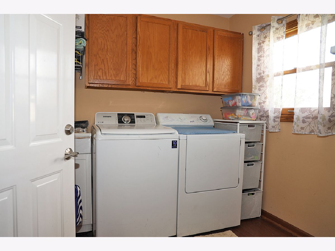
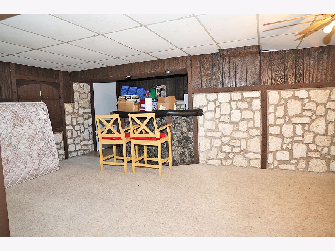
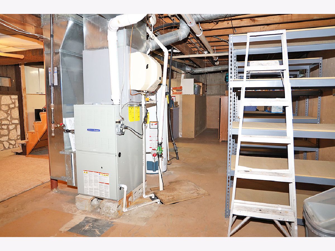
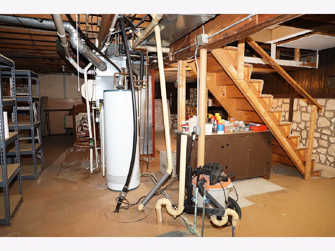
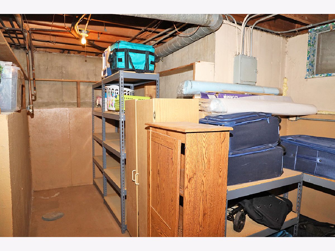
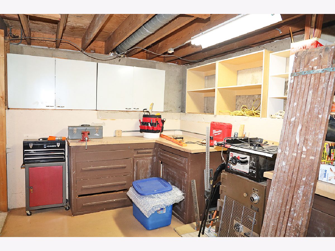
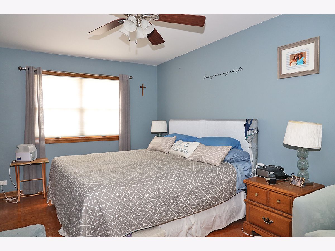
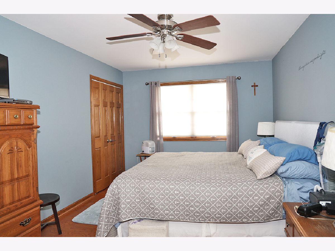
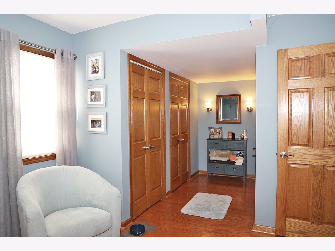
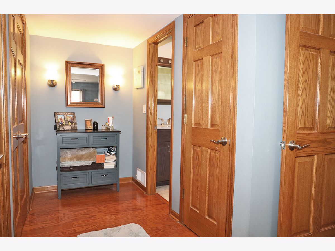
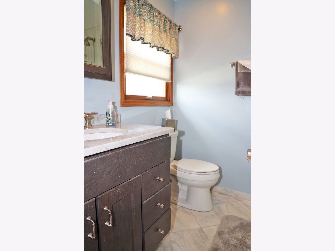
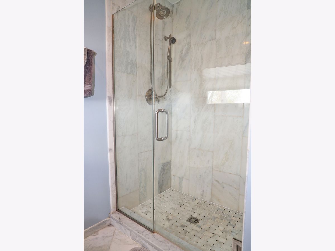
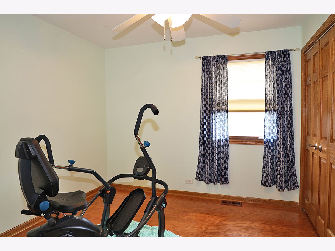
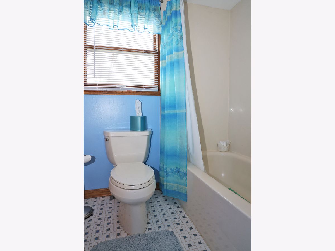
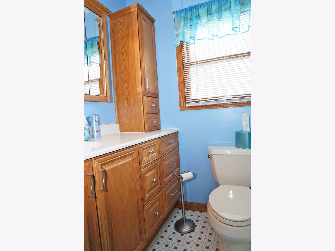
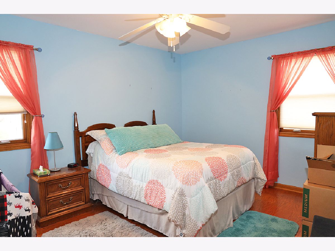
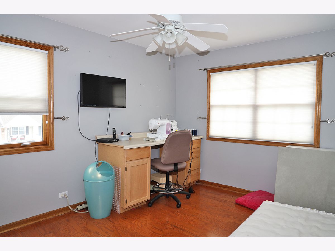
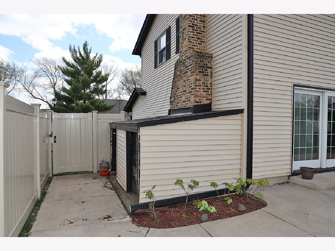
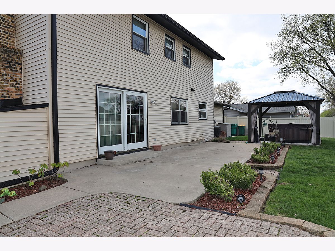
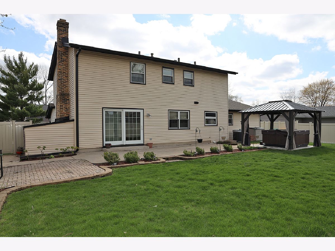
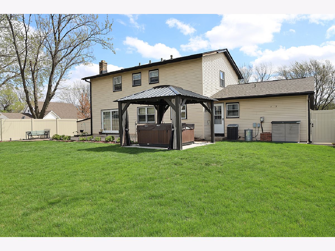
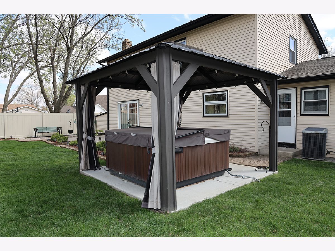
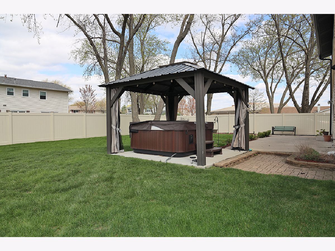
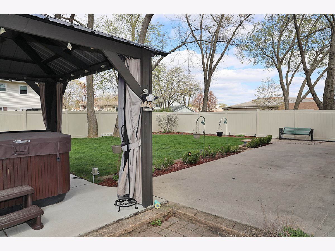
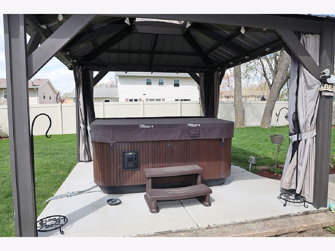
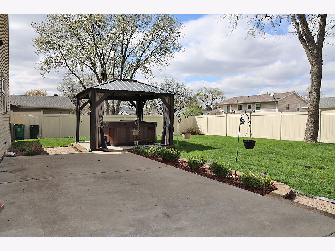
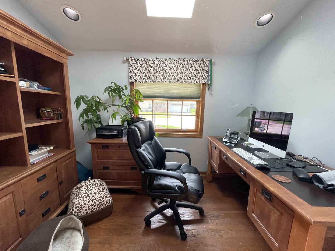
Room Specifics
Total Bedrooms: 4
Bedrooms Above Ground: 4
Bedrooms Below Ground: 0
Dimensions: —
Floor Type: Hardwood
Dimensions: —
Floor Type: Hardwood
Dimensions: —
Floor Type: Hardwood
Full Bathrooms: 3
Bathroom Amenities: —
Bathroom in Basement: 0
Rooms: Office
Basement Description: Partially Finished
Other Specifics
| 2 | |
| Concrete Perimeter | |
| Concrete | |
| Patio, Hot Tub, Storms/Screens | |
| Corner Lot,Fenced Yard,Sidewalks,Streetlights | |
| 68 X 109 X 90 X 84 X 37 | |
| Unfinished | |
| Full | |
| Vaulted/Cathedral Ceilings, Hardwood Floors, First Floor Laundry, Walk-In Closet(s), Drapes/Blinds | |
| Range, Microwave, Dishwasher, Refrigerator, Washer, Dryer, Stainless Steel Appliance(s) | |
| Not in DB | |
| Park, Pool, Tennis Court(s), Curbs, Sidewalks, Street Lights, Street Paved | |
| — | |
| — | |
| Wood Burning, Gas Starter |
Tax History
| Year | Property Taxes |
|---|---|
| 2021 | $5,880 |
Contact Agent
Nearby Similar Homes
Nearby Sold Comparables
Contact Agent
Listing Provided By
N. W. Village Realty, Inc.

