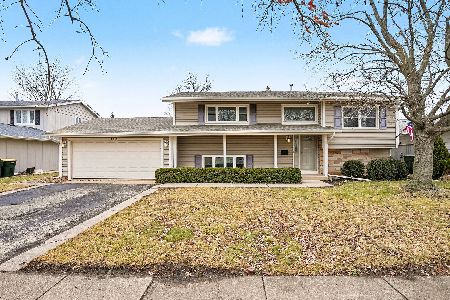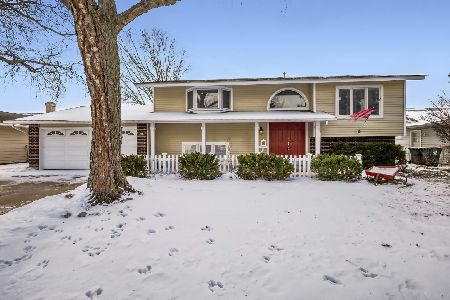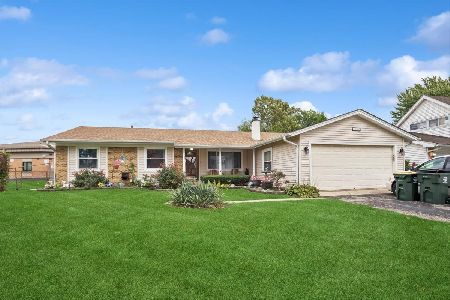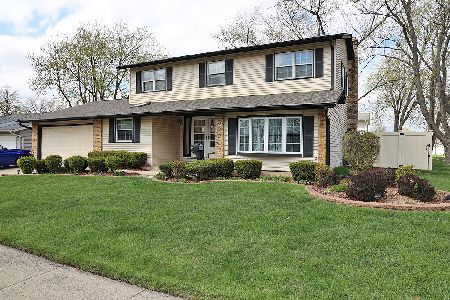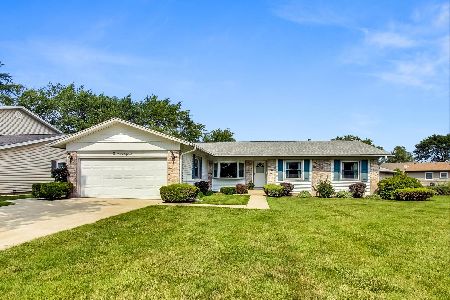1245 Dover Lane, Elk Grove Village, Illinois 60007
$357,500
|
Sold
|
|
| Status: | Closed |
| Sqft: | 2,445 |
| Cost/Sqft: | $147 |
| Beds: | 5 |
| Baths: | 3 |
| Year Built: | 1968 |
| Property Taxes: | $8,523 |
| Days On Market: | 2927 |
| Lot Size: | 0,30 |
Description
Welcome Home!! This EXCEPTIONAL spacious 5 bedroom home has it all! Gorgeous HARDWOOD flooring on main level and brand NEW CARPET upstairs. Sunny eat in kitchen opens to the inviting family room, ideal for ENTERTAINING! Sliders lead to a GIGANTIC FENCED YARD, this spectacular outdoor space has a large deck, seating bench and brick patio! Generously sized bedrooms, all with ceiling fans and ample closets. MODERN bath with double sink and Master Suite has separate dressing area. METICULOUSLY maintained with many UPDATED details such as all interior doors and trim. NEW FURNACE AND A/C 2018, Windows 2005, Stainless fridge 2014. Fabulous sought after location on QUIET CUL DE SAC convenient to everything... EZ access to expressways, close to Busse Woods, parks, playground, sled hill, shopping, Pavillion fitness center, Library, OUTSTANDING Park District and schools! Freshly painted and MOVE-IN ready!!
Property Specifics
| Single Family | |
| — | |
| Colonial | |
| 1968 | |
| None | |
| CITADEL | |
| No | |
| 0.3 |
| Cook | |
| — | |
| 0 / Not Applicable | |
| None | |
| Public | |
| Public Sewer | |
| 09841996 | |
| 08323100580000 |
Nearby Schools
| NAME: | DISTRICT: | DISTANCE: | |
|---|---|---|---|
|
Grade School
Adm Richard E Byrd Elementary Sc |
59 | — | |
|
Middle School
Grove Junior High School |
59 | Not in DB | |
|
High School
Elk Grove High School |
214 | Not in DB | |
Property History
| DATE: | EVENT: | PRICE: | SOURCE: |
|---|---|---|---|
| 9 Mar, 2018 | Sold | $357,500 | MRED MLS |
| 30 Jan, 2018 | Under contract | $359,900 | MRED MLS |
| 26 Jan, 2018 | Listed for sale | $359,900 | MRED MLS |
Room Specifics
Total Bedrooms: 5
Bedrooms Above Ground: 5
Bedrooms Below Ground: 0
Dimensions: —
Floor Type: Carpet
Dimensions: —
Floor Type: Carpet
Dimensions: —
Floor Type: Carpet
Dimensions: —
Floor Type: —
Full Bathrooms: 3
Bathroom Amenities: Separate Shower,Double Sink
Bathroom in Basement: 0
Rooms: Bedroom 5
Basement Description: Crawl
Other Specifics
| 2 | |
| — | |
| Asphalt | |
| Deck, Porch | |
| Cul-De-Sac,Fenced Yard,Park Adjacent | |
| 100X120 | |
| — | |
| Full | |
| Hardwood Floors, First Floor Laundry | |
| Double Oven, Range, Dishwasher, Refrigerator, Washer, Dryer, Disposal, Built-In Oven, Range Hood | |
| Not in DB | |
| Park, Curbs, Sidewalks, Street Lights, Street Paved | |
| — | |
| — | |
| — |
Tax History
| Year | Property Taxes |
|---|---|
| 2018 | $8,523 |
Contact Agent
Nearby Similar Homes
Nearby Sold Comparables
Contact Agent
Listing Provided By
Berkshire Hathaway HomeServices American Heritage

