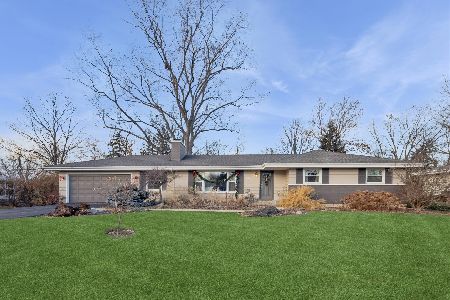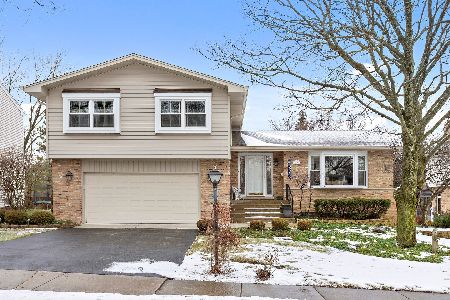1239 39th Street, Downers Grove, Illinois 60515
$559,500
|
Sold
|
|
| Status: | Closed |
| Sqft: | 3,504 |
| Cost/Sqft: | $164 |
| Beds: | 5 |
| Baths: | 4 |
| Year Built: | 1970 |
| Property Taxes: | $9,857 |
| Days On Market: | 2683 |
| Lot Size: | 0,28 |
Description
Nestled in a quiet, low traffic, dead-end cul-de-sac, this home sits on an oversized lot in coveted Oak Creek Subdivision in Downers Grove. With 4,600 total square feet, this beautiful home boasts oversized rooms, updated amenities, and plenty of space. Two very large master suites (one on the first floor) allow for in-law/au pair arrangements. This well-maintained home is so light and bright, with plenty of natural sunlight throughout. The park-like backyard is private with a gorgeous deck perfect for entertaining. Great access to interstates and shopping, and easy walk to elementary school and high school. Highland Elementary, Herrick Middle School, Downers Grove North High School. This is the one you've been waiting for!
Property Specifics
| Single Family | |
| — | |
| — | |
| 1970 | |
| Partial | |
| — | |
| No | |
| 0.28 |
| Du Page | |
| — | |
| 0 / Not Applicable | |
| None | |
| Lake Michigan | |
| Public Sewer | |
| 10069773 | |
| 0906205002 |
Nearby Schools
| NAME: | DISTRICT: | DISTANCE: | |
|---|---|---|---|
|
Grade School
Highland Elementary School |
58 | — | |
|
Middle School
Herrick Middle School |
58 | Not in DB | |
|
High School
North High School |
99 | Not in DB | |
Property History
| DATE: | EVENT: | PRICE: | SOURCE: |
|---|---|---|---|
| 15 Oct, 2018 | Sold | $559,500 | MRED MLS |
| 15 Sep, 2018 | Under contract | $573,900 | MRED MLS |
| 12 Sep, 2018 | Listed for sale | $573,900 | MRED MLS |
Room Specifics
Total Bedrooms: 5
Bedrooms Above Ground: 5
Bedrooms Below Ground: 0
Dimensions: —
Floor Type: Hardwood
Dimensions: —
Floor Type: Hardwood
Dimensions: —
Floor Type: Hardwood
Dimensions: —
Floor Type: —
Full Bathrooms: 4
Bathroom Amenities: Whirlpool,Separate Shower,Handicap Shower,Double Sink,Bidet
Bathroom in Basement: 0
Rooms: Breakfast Room,Foyer,Bedroom 5,Recreation Room,Bonus Room
Basement Description: Finished
Other Specifics
| 2 | |
| — | |
| Asphalt | |
| Deck | |
| Cul-De-Sac | |
| 171X141X39X140 | |
| — | |
| Full | |
| Skylight(s), Bar-Wet, Hardwood Floors, First Floor Bedroom, First Floor Laundry, First Floor Full Bath | |
| Range, Microwave, Dishwasher, Refrigerator, Freezer, Washer, Dryer, Disposal, Stainless Steel Appliance(s) | |
| Not in DB | |
| Sidewalks, Street Lights, Street Paved | |
| — | |
| — | |
| Gas Log, Gas Starter |
Tax History
| Year | Property Taxes |
|---|---|
| 2018 | $9,857 |
Contact Agent
Nearby Similar Homes
Nearby Sold Comparables
Contact Agent
Listing Provided By
Baird & Warner Real Estate












