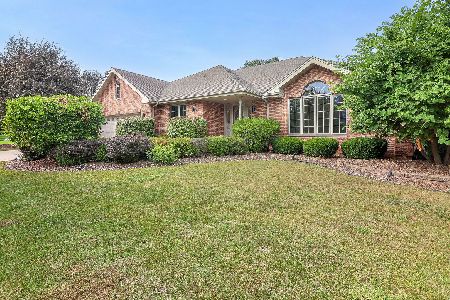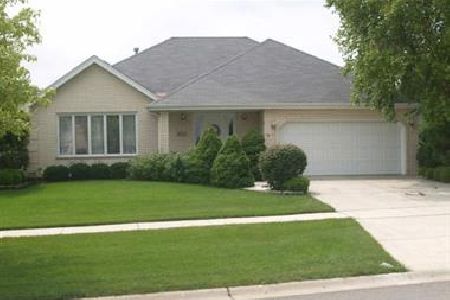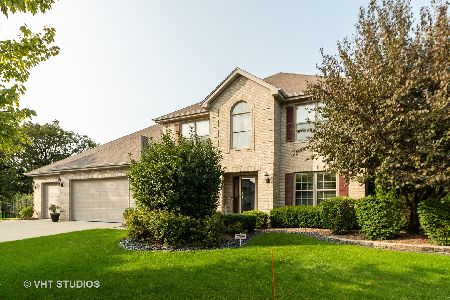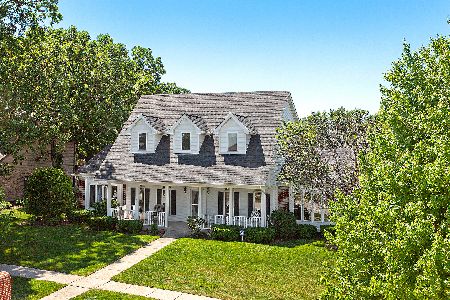1239 Abbey Oaks Drive, Lemont, Illinois 60439
$530,000
|
Sold
|
|
| Status: | Closed |
| Sqft: | 3,400 |
| Cost/Sqft: | $169 |
| Beds: | 4 |
| Baths: | 4 |
| Year Built: | 1997 |
| Property Taxes: | $9,355 |
| Days On Market: | 2538 |
| Lot Size: | 0,26 |
Description
Custom built, elegant & updated 2-story home in prestigious Abbey Oaks. From the well-manicured entry into the subdivision to the mature trees surrounding the unique homes, you will find one of the most impressive homes available in previous years. Amazing kitchen (hide your microwave/coffee pot/garbage can in custom cabinets with pullout drawers & soft close), new hardwood floors, zoned heat/air to save on utility costs (2 furnaces & 2 central air units replaced in 2018). New roof in 2018. Plenty of space and great layout for everyone! Skylights, recessed lighting & large windows make it bright & spacious! You will enjoy the spacious backyard. A finished basement perfect for family gatherings. Ready to move right in! Close to shopping, dining & the train station in historic downtown Lemont plus just minutes to the interstate to enjoy (Or work) downtown Chicago
Property Specifics
| Single Family | |
| — | |
| Georgian | |
| 1997 | |
| Full | |
| — | |
| No | |
| 0.26 |
| Cook | |
| Abbey Oaks | |
| 0 / Not Applicable | |
| None | |
| Public | |
| Public Sewer | |
| 10280444 | |
| 22284080150000 |
Property History
| DATE: | EVENT: | PRICE: | SOURCE: |
|---|---|---|---|
| 12 Jul, 2019 | Sold | $530,000 | MRED MLS |
| 7 Jun, 2019 | Under contract | $574,900 | MRED MLS |
| — | Last price change | $589,889 | MRED MLS |
| 27 Feb, 2019 | Listed for sale | $600,000 | MRED MLS |
Room Specifics
Total Bedrooms: 4
Bedrooms Above Ground: 4
Bedrooms Below Ground: 0
Dimensions: —
Floor Type: Carpet
Dimensions: —
Floor Type: Carpet
Dimensions: —
Floor Type: Carpet
Full Bathrooms: 4
Bathroom Amenities: Whirlpool,Separate Shower,Double Sink
Bathroom in Basement: 1
Rooms: Eating Area,Game Room,Great Room,Loft,Office,Recreation Room
Basement Description: Finished
Other Specifics
| 3 | |
| Concrete Perimeter | |
| Concrete | |
| Deck | |
| Landscaped | |
| 90X120 | |
| Unfinished | |
| Full | |
| Vaulted/Cathedral Ceilings, Skylight(s), Bar-Wet, Hardwood Floors, First Floor Bedroom, First Floor Laundry | |
| Double Oven, Dishwasher, Stainless Steel Appliance(s), Cooktop | |
| Not in DB | |
| Sidewalks, Street Lights, Street Paved | |
| — | |
| — | |
| — |
Tax History
| Year | Property Taxes |
|---|---|
| 2019 | $9,355 |
Contact Agent
Nearby Sold Comparables
Contact Agent
Listing Provided By
Coldwell Banker Residential








