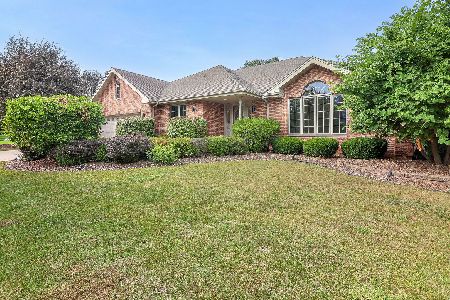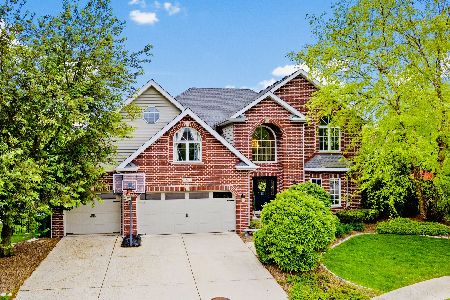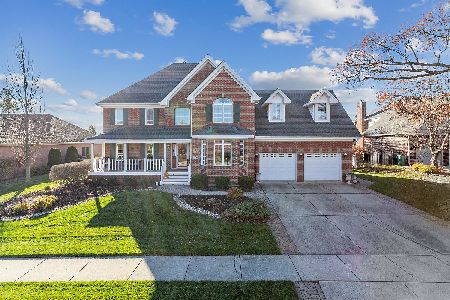1245 Cronin Court, Lemont, Illinois 60439
$545,000
|
Sold
|
|
| Status: | Closed |
| Sqft: | 3,200 |
| Cost/Sqft: | $170 |
| Beds: | 4 |
| Baths: | 5 |
| Year Built: | 1998 |
| Property Taxes: | $7,196 |
| Days On Market: | 1940 |
| Lot Size: | 0,31 |
Description
Meticulously maintained home in highly sought after Abbey Oaks. Great location on quiet cul-de-sac. Open concept is great for entertaining with a living room, formal dining room and two-story family room with windows situated on both sides of the fireplace for plenty of natural light. Gourmet eat-in kitchen with maple cabinets, quartz countertop, island, double oven, cooktop, walk-in pantry and sliding glass doors that lead to the large patio. First floor office located off the family room with sliding glass doors to the patio can be converted to a main level bedroom. Finishing off the first floor is a full bathroom and laundry room with access to the fenced yard. Hardwood stairs lead to the four large bedrooms. Luxurious master bedroom with large walk-in closet, en suite bathroom with separate shower and whirlpool tub. Second bedroom with walk-in closet and full bath. Full finished lower level offers a rec room, workout room, second fireplace, half bath and plenty of storage. This home features white trim, six panel doors, two furnace and A/C units, and a 3 car garage with epoxy floors. Enjoy the professionally landscaped yard while sitting on the beautiful paver brick patio. This is a great home and subdivision to raise your family.
Property Specifics
| Single Family | |
| — | |
| Georgian | |
| 1998 | |
| Full | |
| — | |
| No | |
| 0.31 |
| Cook | |
| Abbey Oaks | |
| 0 / Not Applicable | |
| None | |
| Community Well | |
| Public Sewer | |
| 10870793 | |
| 22284130150000 |
Nearby Schools
| NAME: | DISTRICT: | DISTANCE: | |
|---|---|---|---|
|
High School
Lemont Twp High School |
210 | Not in DB | |
Property History
| DATE: | EVENT: | PRICE: | SOURCE: |
|---|---|---|---|
| 25 Nov, 2020 | Sold | $545,000 | MRED MLS |
| 21 Sep, 2020 | Under contract | $543,210 | MRED MLS |
| 19 Sep, 2020 | Listed for sale | $543,210 | MRED MLS |
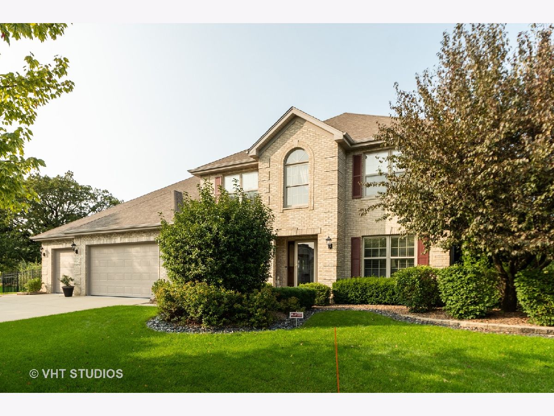
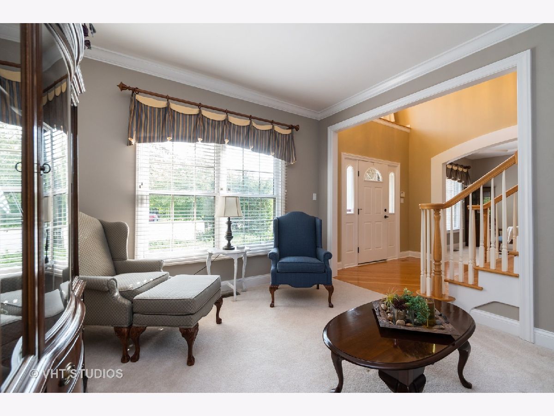
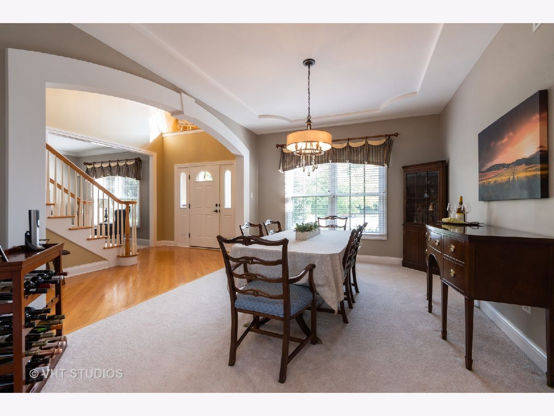
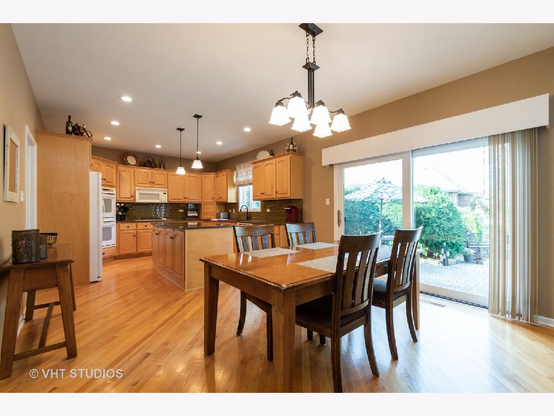
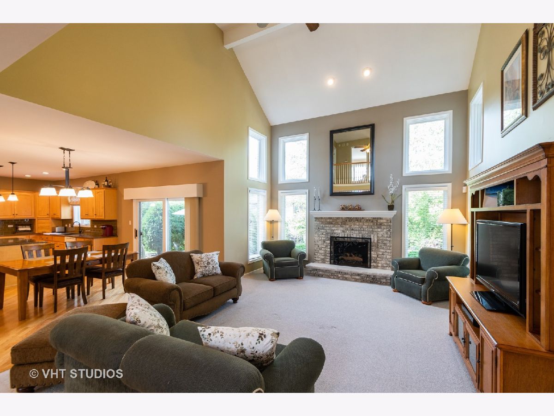
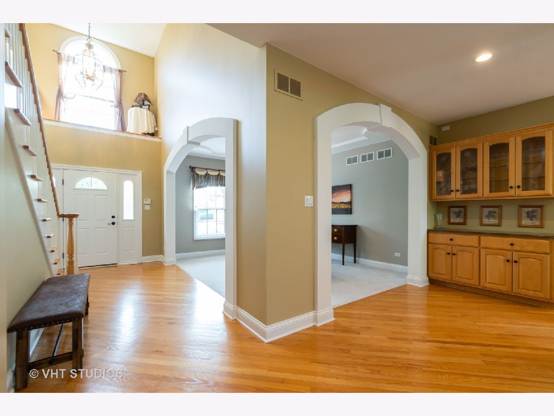
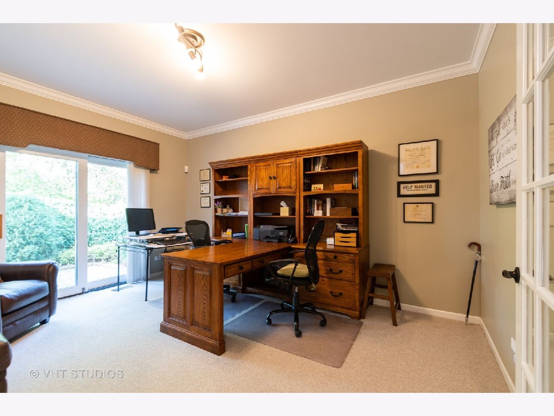
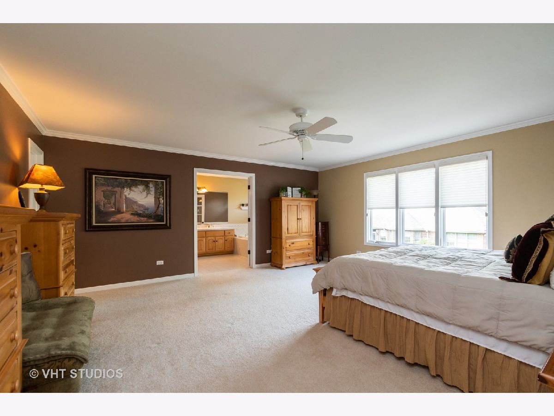
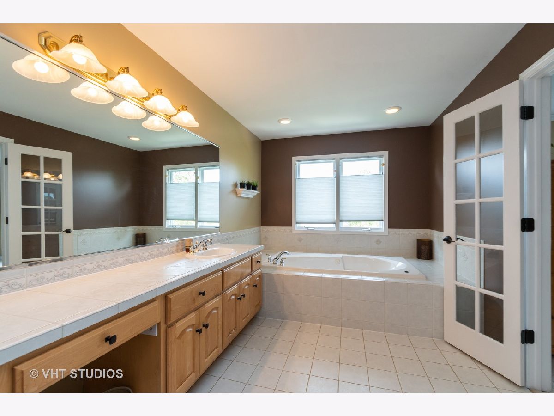
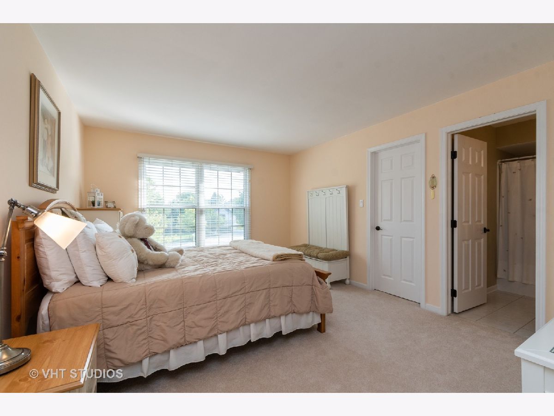
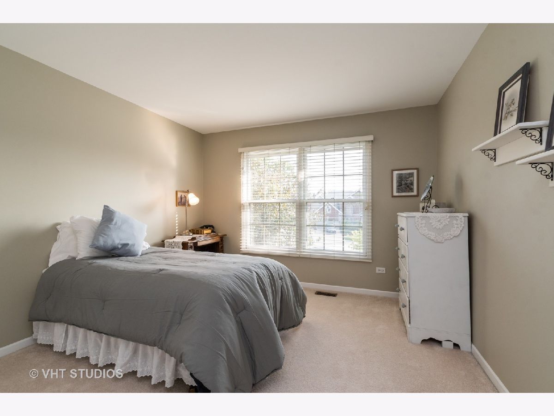
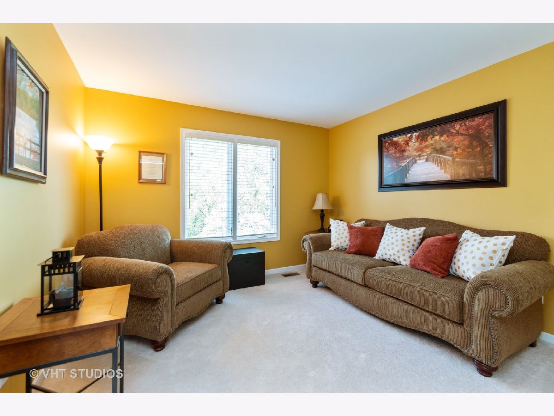
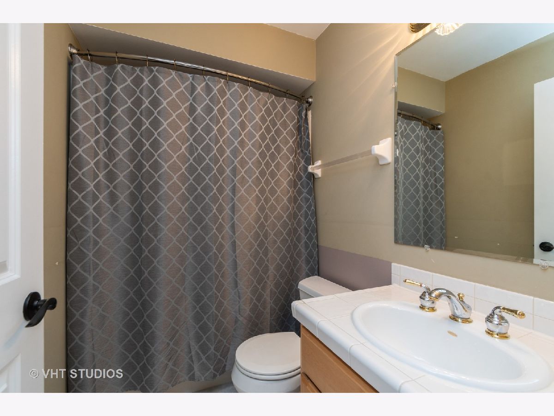
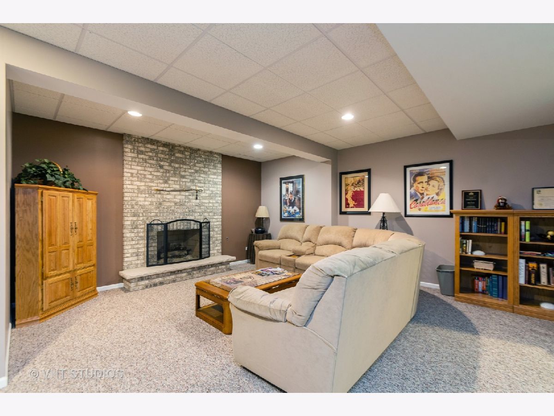
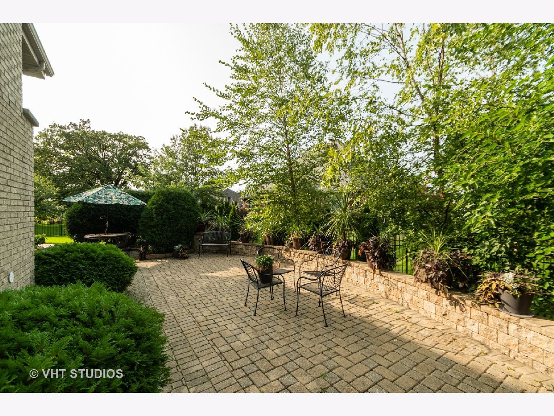
Room Specifics
Total Bedrooms: 4
Bedrooms Above Ground: 4
Bedrooms Below Ground: 0
Dimensions: —
Floor Type: Carpet
Dimensions: —
Floor Type: Carpet
Dimensions: —
Floor Type: Carpet
Full Bathrooms: 5
Bathroom Amenities: —
Bathroom in Basement: 1
Rooms: Breakfast Room,Office,Recreation Room,Exercise Room
Basement Description: Finished
Other Specifics
| 3 | |
| Concrete Perimeter | |
| Concrete | |
| Patio | |
| Cul-De-Sac | |
| 175X130X140X117 | |
| — | |
| Full | |
| Vaulted/Cathedral Ceilings, Hardwood Floors, First Floor Laundry, First Floor Full Bath, Walk-In Closet(s), Open Floorplan | |
| Double Oven, Microwave, Dishwasher, Refrigerator, Washer, Dryer, Disposal, Cooktop | |
| Not in DB | |
| Curbs, Sidewalks, Street Lights, Street Paved | |
| — | |
| — | |
| Gas Log |
Tax History
| Year | Property Taxes |
|---|---|
| 2020 | $7,196 |
Contact Agent
Nearby Sold Comparables
Contact Agent
Listing Provided By
@properties

