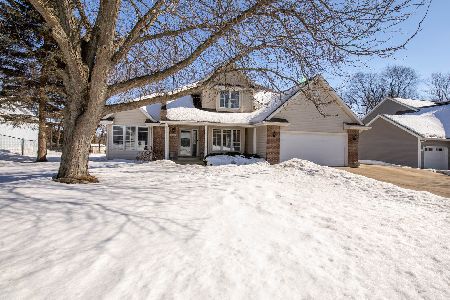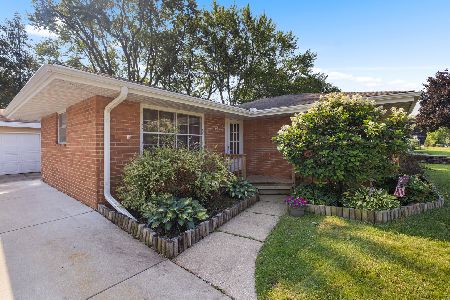1239 Brandywine Drive, Rockford, Illinois 61108
$162,000
|
Sold
|
|
| Status: | Closed |
| Sqft: | 2,520 |
| Cost/Sqft: | $65 |
| Beds: | 3 |
| Baths: | 3 |
| Year Built: | 1978 |
| Property Taxes: | $4,811 |
| Days On Market: | 2870 |
| Lot Size: | 0,58 |
Description
Unbelievably decorated home in Great condition inside and out! Large foyer area and open staircase that welcomes you into this home. Large formal living room and formal dining room. First floor full bath and laundry. Great family room with beautiful brick fireplace with new vent less gas logs; opening up to eat-in kitchen with newer stainless steel appliances. Newer paint and decor within the last few years throughout the whole house including top grade carpet up the stairs, hallway and huge master bedroom. 2nd floor family room area; great for office, kids area or just more living space. Updated bathrooms; all 3 of them. Large deck off the family room into large fenced in back yard. Gutters, siding and roof new in 2016. All new windows in 2007, new Pella patio doors. Home Warranty Included
Property Specifics
| Single Family | |
| — | |
| Traditional | |
| 1978 | |
| Full | |
| — | |
| No | |
| 0.58 |
| Winnebago | |
| Revere Ridge | |
| 0 / Not Applicable | |
| None | |
| Private Well | |
| Septic-Private | |
| 09887029 | |
| 1227427035 |
Nearby Schools
| NAME: | DISTRICT: | DISTANCE: | |
|---|---|---|---|
|
Grade School
Gregory Elementary School |
205 | — | |
|
Middle School
Eisenhower Middle School |
205 | Not in DB | |
|
High School
Guilford High School |
205 | Not in DB | |
Property History
| DATE: | EVENT: | PRICE: | SOURCE: |
|---|---|---|---|
| 27 Apr, 2018 | Sold | $162,000 | MRED MLS |
| 24 Mar, 2018 | Under contract | $165,000 | MRED MLS |
| 16 Mar, 2018 | Listed for sale | $165,000 | MRED MLS |
Room Specifics
Total Bedrooms: 3
Bedrooms Above Ground: 3
Bedrooms Below Ground: 0
Dimensions: —
Floor Type: Carpet
Dimensions: —
Floor Type: Carpet
Full Bathrooms: 3
Bathroom Amenities: —
Bathroom in Basement: 0
Rooms: Recreation Room
Basement Description: Unfinished
Other Specifics
| 2.5 | |
| Concrete Perimeter | |
| Asphalt | |
| Deck | |
| Fenced Yard | |
| 100X156X200X200 | |
| — | |
| Full | |
| Wood Laminate Floors, First Floor Laundry, First Floor Full Bath | |
| Range, Microwave, Dishwasher, Refrigerator, Washer, Dryer, Stainless Steel Appliance(s) | |
| Not in DB | |
| Street Lights, Street Paved | |
| — | |
| — | |
| Gas Log, Ventless |
Tax History
| Year | Property Taxes |
|---|---|
| 2018 | $4,811 |
Contact Agent
Nearby Similar Homes
Nearby Sold Comparables
Contact Agent
Listing Provided By
Keller Williams Realty Signature





