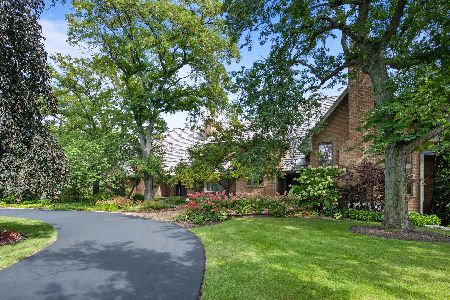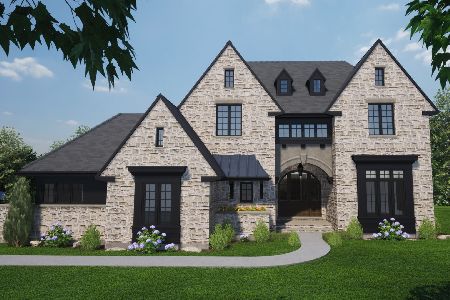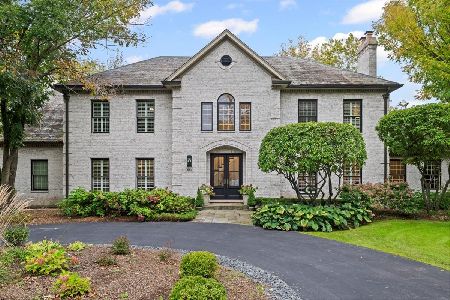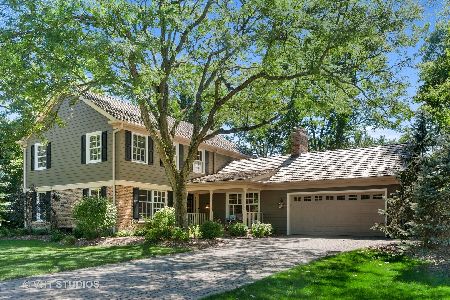1239 Cascade Court, Lake Forest, Illinois 60045
$875,000
|
Sold
|
|
| Status: | Closed |
| Sqft: | 3,352 |
| Cost/Sqft: | $277 |
| Beds: | 4 |
| Baths: | 4 |
| Year Built: | 1985 |
| Property Taxes: | $14,185 |
| Days On Market: | 2839 |
| Lot Size: | 0,52 |
Description
Completely updated all brick Georgian home in ideal cul de sac location. Full-on renovation in 2015 includes gorgeous kitchen, hi-end stainless appliances (WOLF, Miele), quartzite counters, open layout kitchen-breakfast-family room, walk-in pantry, french doors to living room, oversized dining room, mudroom w/ custom cubbies, quartzite bench, above/below storage drawers & cabinets, new powder room, new butlers pantry, new bar, all new refinished hardwood floors throughout first & second levels, new stairways & second floor laundry! Second floor has 4 generous sized bedrooms, newer hall bath, laundry room, new master bath with multi-head shower system & large master walk-in closet. Huge finished basement with large bedroom, full bath, massive rec space & ample storage. Five year new extensive paver patio, irrigation system & landscaping. All newer mechanicals & new windows. Kid-filled neighborhood. Walk to parks, schools, train & Starbucks!
Property Specifics
| Single Family | |
| — | |
| Georgian | |
| 1985 | |
| Full | |
| — | |
| No | |
| 0.52 |
| Lake | |
| — | |
| 0 / Not Applicable | |
| None | |
| Lake Michigan | |
| Public Sewer | |
| 09815942 | |
| 16071090050000 |
Nearby Schools
| NAME: | DISTRICT: | DISTANCE: | |
|---|---|---|---|
|
Grade School
Everett Elementary School |
67 | — | |
|
Middle School
Deer Path Middle School |
67 | Not in DB | |
|
High School
Lake Forest High School |
115 | Not in DB | |
Property History
| DATE: | EVENT: | PRICE: | SOURCE: |
|---|---|---|---|
| 23 May, 2018 | Sold | $875,000 | MRED MLS |
| 8 Apr, 2018 | Under contract | $929,000 | MRED MLS |
| 25 Jan, 2018 | Listed for sale | $929,000 | MRED MLS |
Room Specifics
Total Bedrooms: 5
Bedrooms Above Ground: 4
Bedrooms Below Ground: 1
Dimensions: —
Floor Type: Hardwood
Dimensions: —
Floor Type: Hardwood
Dimensions: —
Floor Type: Hardwood
Dimensions: —
Floor Type: —
Full Bathrooms: 4
Bathroom Amenities: Separate Shower,Double Sink
Bathroom in Basement: 1
Rooms: Bedroom 5,Office,Recreation Room
Basement Description: Finished
Other Specifics
| 2 | |
| Concrete Perimeter | |
| Concrete | |
| Deck, Brick Paver Patio, Storms/Screens | |
| Landscaped | |
| 213X110X139X146X10 | |
| Unfinished | |
| Full | |
| Skylight(s), Bar-Dry, Hardwood Floors, Second Floor Laundry | |
| Range, Microwave, Dishwasher, Refrigerator, Washer, Dryer, Disposal, Stainless Steel Appliance(s), Range Hood | |
| Not in DB | |
| Tennis Courts | |
| — | |
| — | |
| Wood Burning, Gas Starter |
Tax History
| Year | Property Taxes |
|---|---|
| 2018 | $14,185 |
Contact Agent
Nearby Similar Homes
Nearby Sold Comparables
Contact Agent
Listing Provided By
@properties











