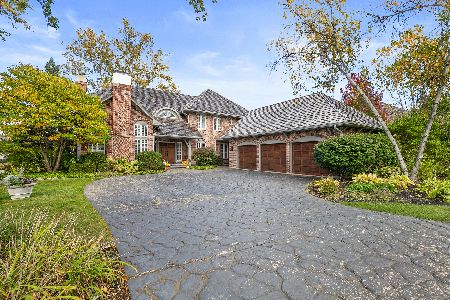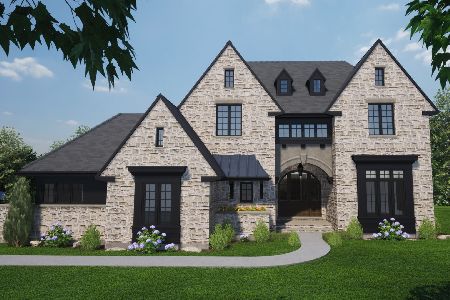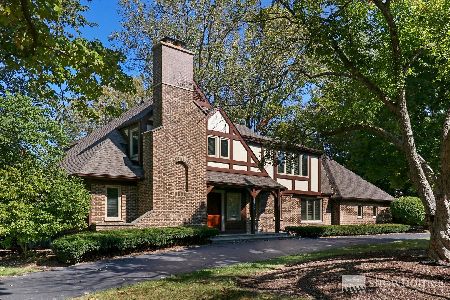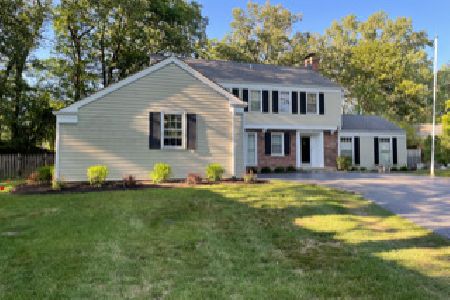1281 Cascade Court, Lake Forest, Illinois 60045
$760,000
|
Sold
|
|
| Status: | Closed |
| Sqft: | 3,338 |
| Cost/Sqft: | $238 |
| Beds: | 4 |
| Baths: | 4 |
| Year Built: | 1969 |
| Property Taxes: | $14,614 |
| Days On Market: | 1941 |
| Lot Size: | 0,46 |
Description
Welcome home to this beautiful Arcady home. Buyers will be impressed with the spaciousness of this home with a large 4 season sunroom and breakfast area, large family room with wood burning fireplace, living room and gourmet kitchen with solid cherry cabinets and center island with prep sink. Brand new dishwasher. Hardwood floors throughout first and second floors. New furnaces 2017/2018. New AC 2018. New treated cedar roof 2016. Partially finished basement with tons of storage. 3 car tandem garage with workshop which could be used as an exercise room, playroom or converted into 1st floor master bedroom. Large backyard with garden shed. Close to Everett School and Lake Forest train station. Home warranty for buyer piece of mind. Make sure you see the video tour! SELLER TO PROVIDE $15,000 DECORATING CREDIT!
Property Specifics
| Single Family | |
| — | |
| Traditional | |
| 1969 | |
| Partial | |
| — | |
| No | |
| 0.46 |
| Lake | |
| Arcady | |
| — / Not Applicable | |
| None | |
| Lake Michigan | |
| Public Sewer | |
| 10827047 | |
| 16071090030000 |
Nearby Schools
| NAME: | DISTRICT: | DISTANCE: | |
|---|---|---|---|
|
Grade School
Everett Elementary School |
67 | — | |
|
Middle School
Deer Path Middle School |
67 | Not in DB | |
|
High School
Lake Forest High School |
115 | Not in DB | |
Property History
| DATE: | EVENT: | PRICE: | SOURCE: |
|---|---|---|---|
| 13 Nov, 2020 | Sold | $760,000 | MRED MLS |
| 16 Sep, 2020 | Under contract | $795,000 | MRED MLS |
| 21 Aug, 2020 | Listed for sale | $795,000 | MRED MLS |
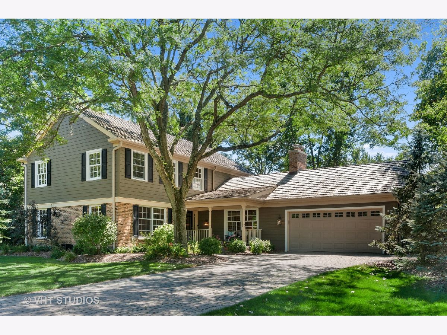
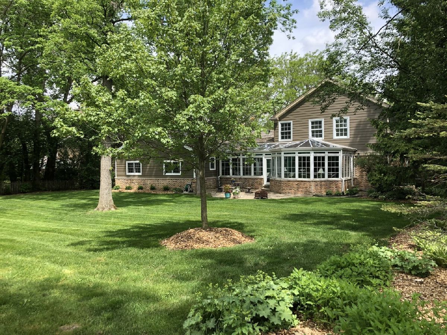
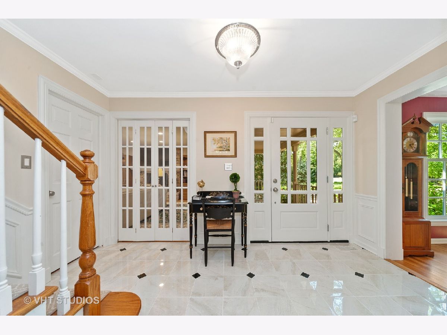
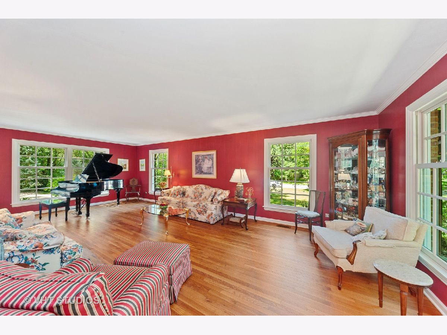
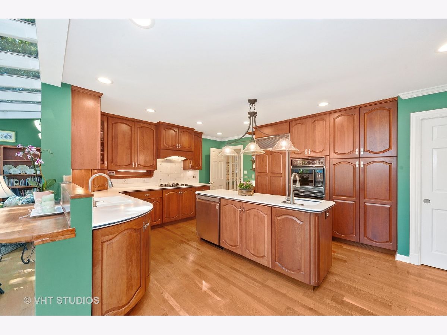
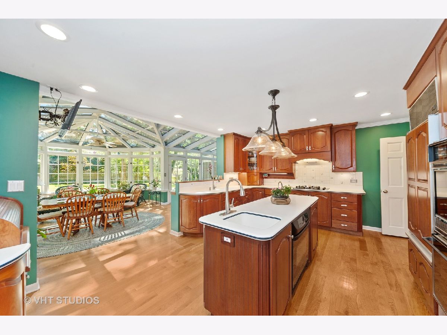
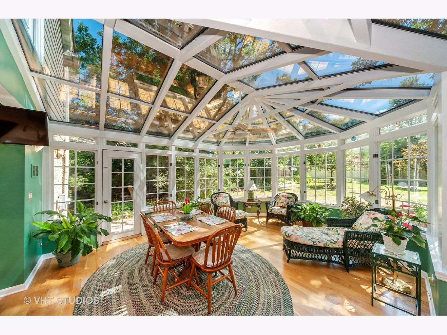
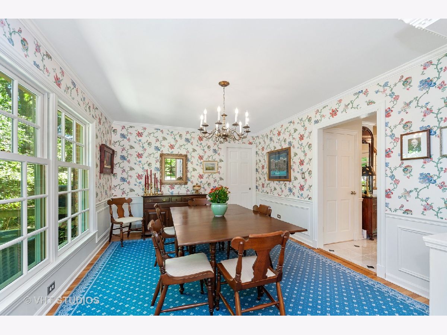
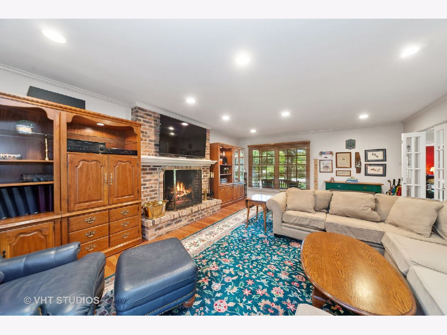
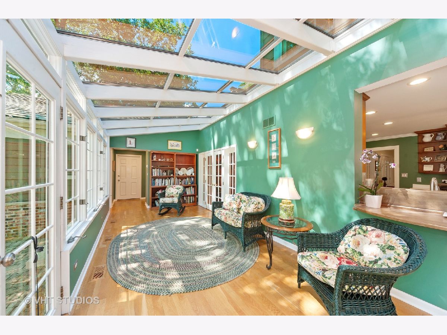
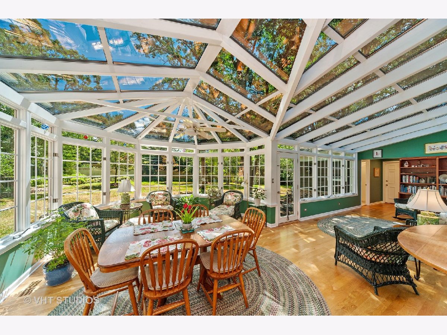
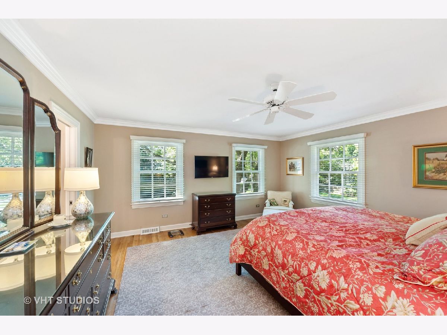
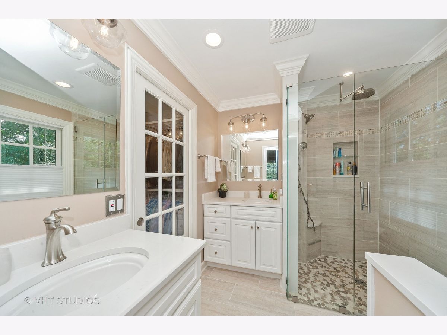
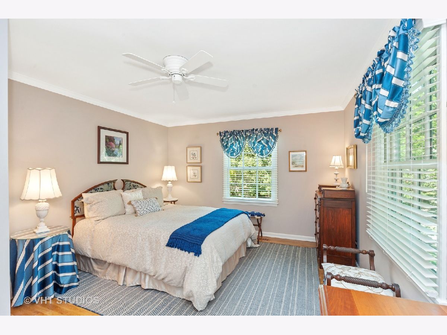
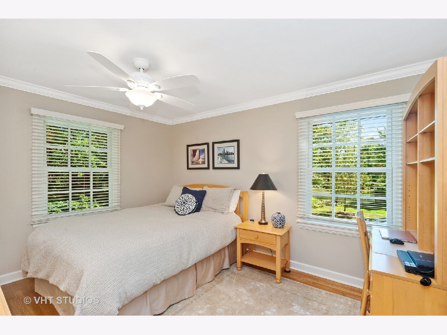
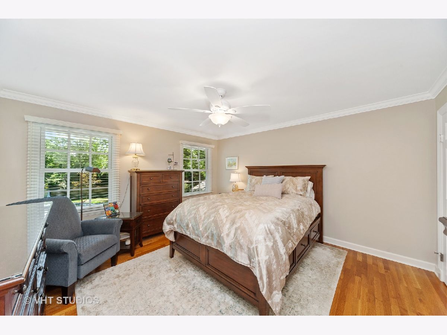
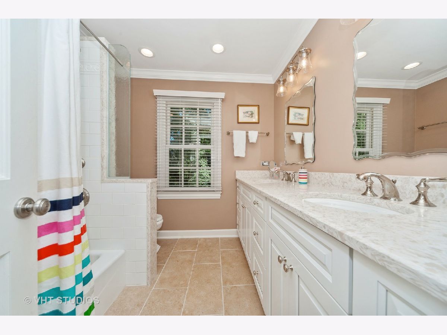
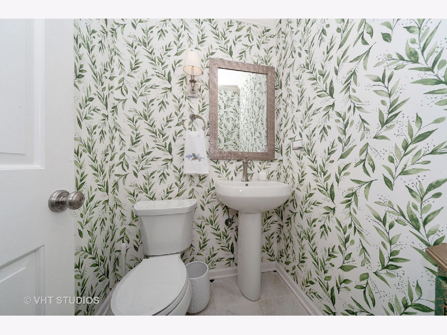
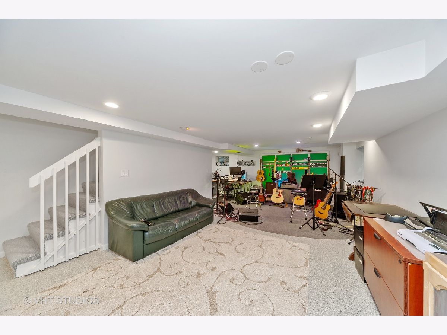
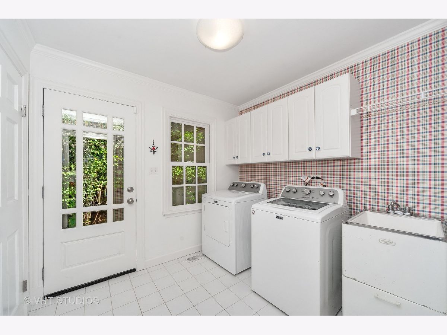
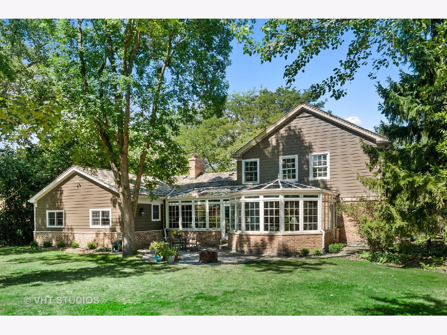
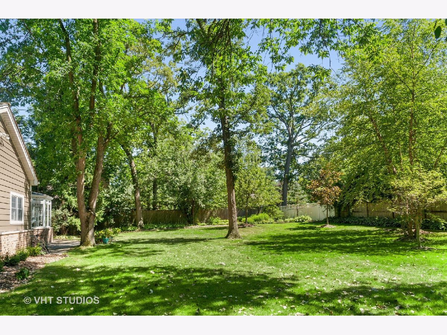
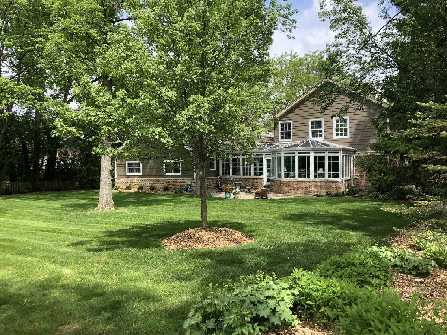
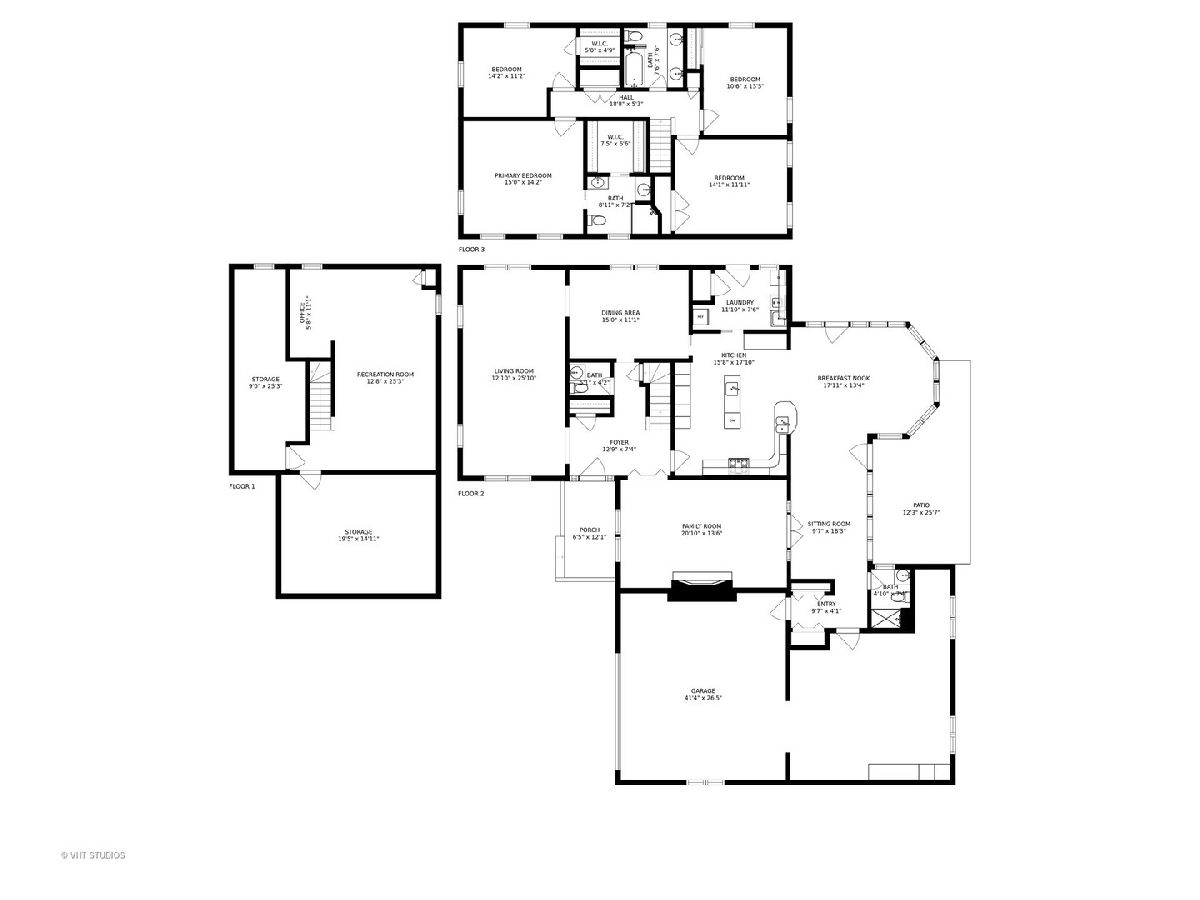
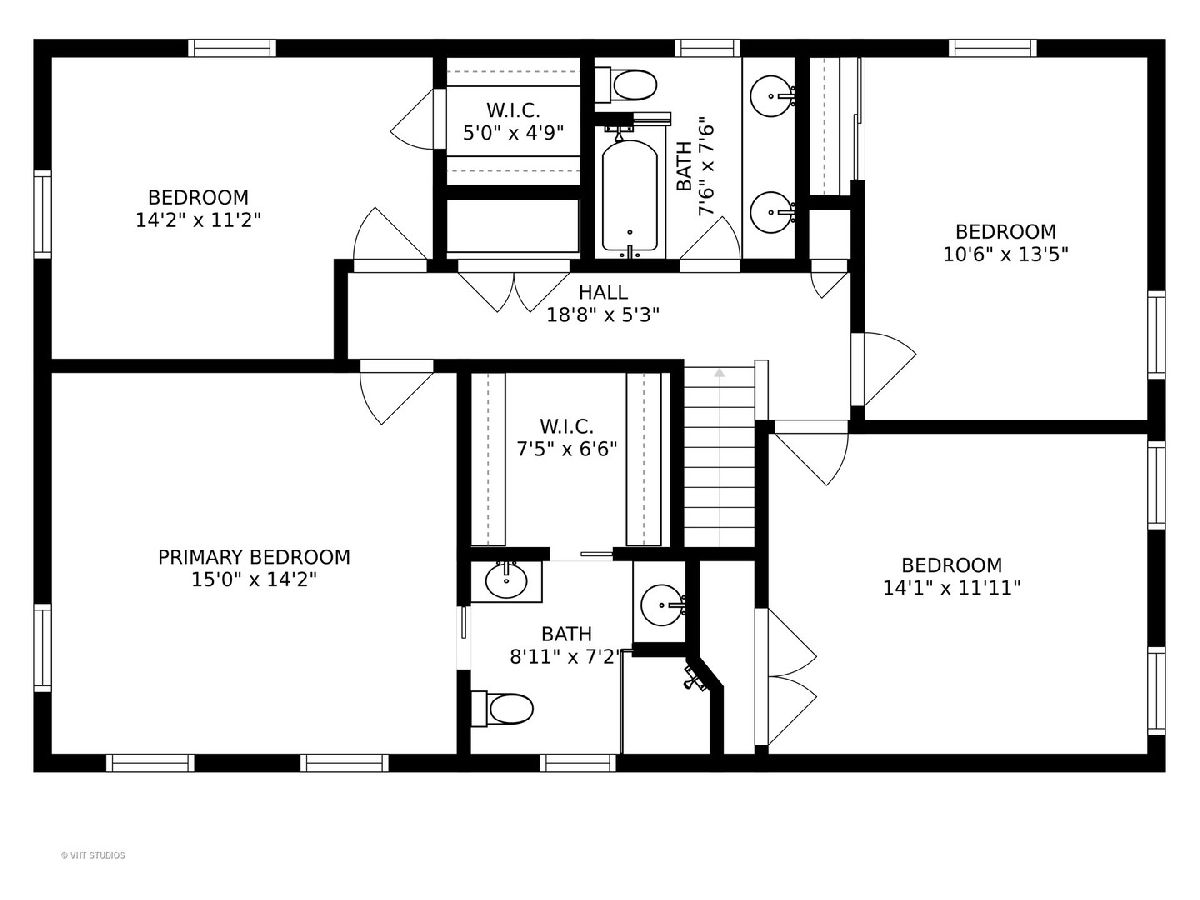
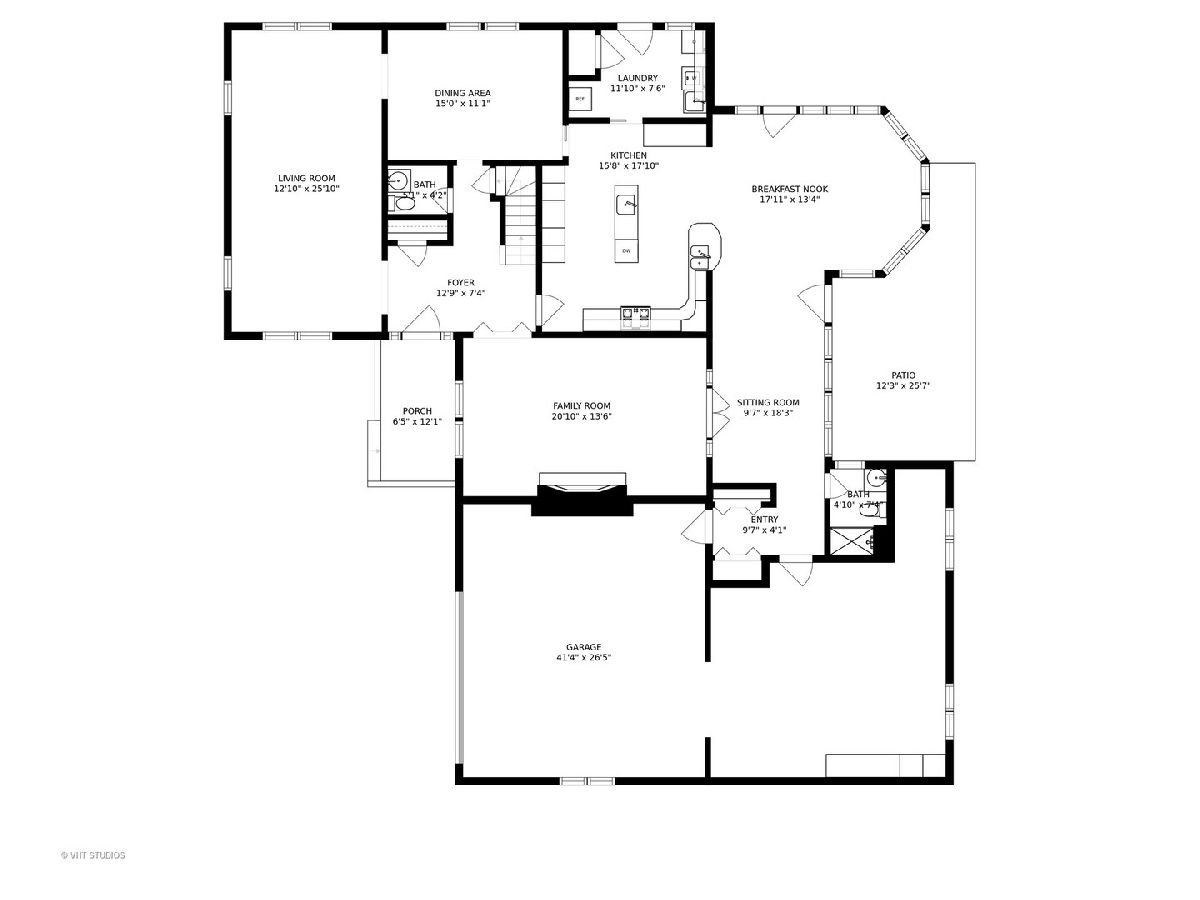
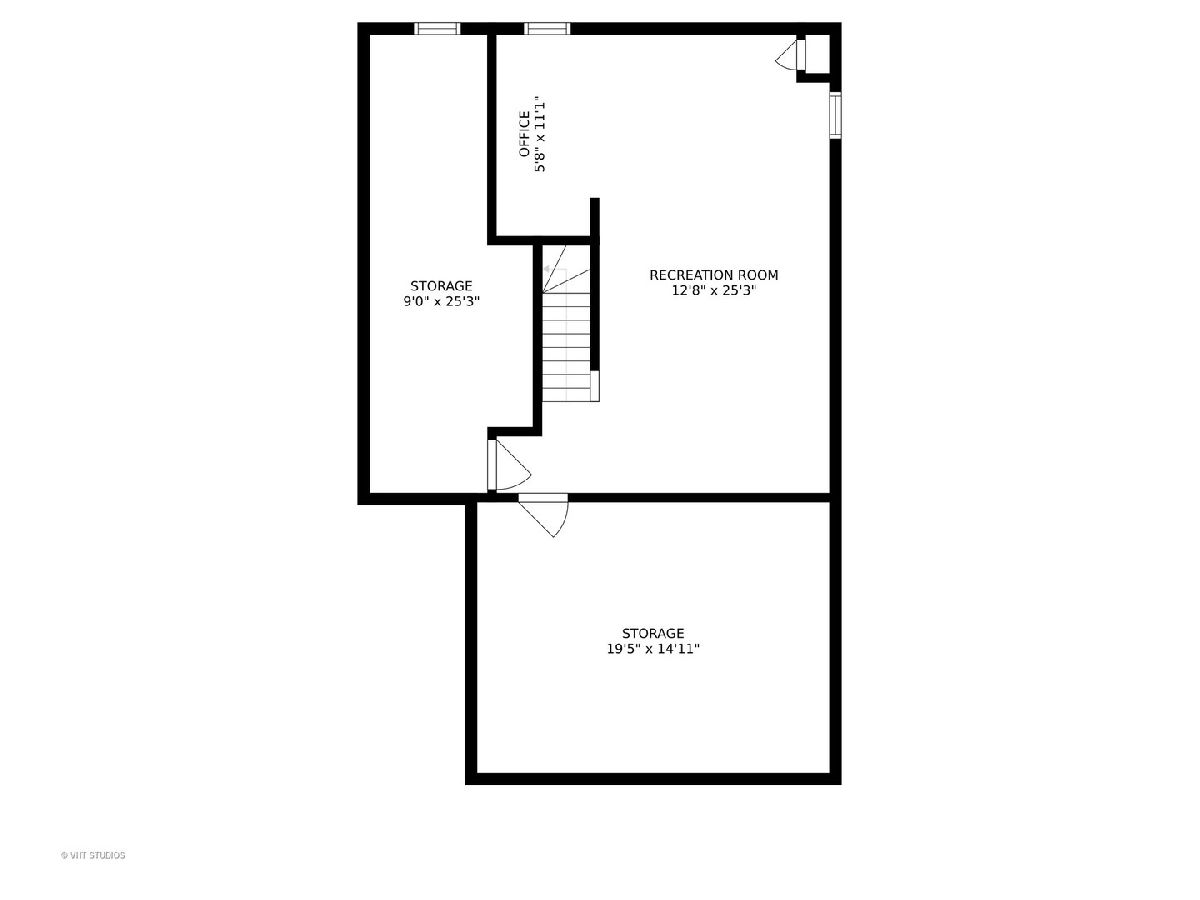
Room Specifics
Total Bedrooms: 4
Bedrooms Above Ground: 4
Bedrooms Below Ground: 0
Dimensions: —
Floor Type: Hardwood
Dimensions: —
Floor Type: Hardwood
Dimensions: —
Floor Type: Hardwood
Full Bathrooms: 4
Bathroom Amenities: Double Sink
Bathroom in Basement: 0
Rooms: Heated Sun Room
Basement Description: Partially Finished
Other Specifics
| 3 | |
| Concrete Perimeter | |
| Brick,Side Drive | |
| Patio, Porch, Brick Paver Patio, Outdoor Grill, Workshop | |
| Fenced Yard | |
| 190 X 110 | |
| Unfinished | |
| Full | |
| Hardwood Floors, First Floor Laundry, Walk-In Closet(s) | |
| Double Oven, Microwave, Dishwasher, Refrigerator, Washer, Dryer, Disposal | |
| Not in DB | |
| — | |
| — | |
| — | |
| Wood Burning |
Tax History
| Year | Property Taxes |
|---|---|
| 2020 | $14,614 |
Contact Agent
Nearby Similar Homes
Nearby Sold Comparables
Contact Agent
Listing Provided By
Baird & Warner



