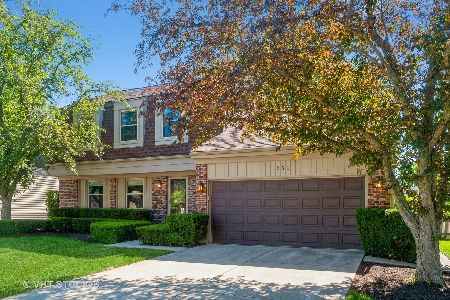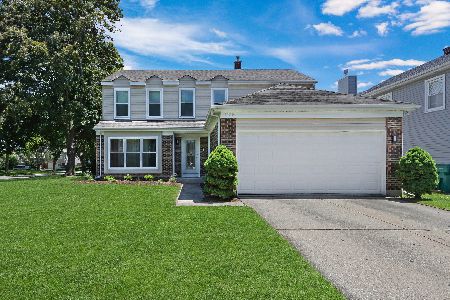1239 Devonshire Road, Buffalo Grove, Illinois 60089
$340,000
|
Sold
|
|
| Status: | Closed |
| Sqft: | 1,920 |
| Cost/Sqft: | $187 |
| Beds: | 4 |
| Baths: | 3 |
| Year Built: | 1986 |
| Property Taxes: | $9,796 |
| Days On Market: | 2078 |
| Lot Size: | 0,16 |
Description
Completely renovated, better than new construction, unbeatable price in national renowned Stevenson High School and SD 96. Fully updated from inside/outside. Solid hardwood floors throughout entire house with new cast iron stairway with beautiful wood railing and steps; New kitchen with high end cherry cabinets/pantry cabinets/top decorative moldings, granite tops, elegant glass backsplash, SS appliances with breakfast nook open to family room and overlooking beautiful garden in fenced backyard; Cozy fireplace in spacious living room with large picturesque large bay window; All bathrooms fully remodeled with everything new (vanities, mirrors, light fixtures, granite tops, faucets, toilets, high-quality glass doors); New lowE double hang windows with extra protection of storm window (yes, you have three layers of glass for all windows); New Solid Oak doors with elegant handles; New Washer/dryer with white cabinets in laundry room, Newly freshly painted neutral color; Large concrete patio at sunny backyard for outdoor entertainment in enclosured newly-built wooden fence. New roof, siding and gutter system. Newer concrete driveway, walkway and patio; Newer mechanics. Spacious master bedroom with large walk in closet. Handyman's garage with plenty of cabinets/build-in shelves for your storage, tools and toys. Location! Location! Location! Don't miss the opportunity to own this wonderful truly move-in ready home!
Property Specifics
| Single Family | |
| — | |
| Colonial | |
| 1986 | |
| None | |
| — | |
| No | |
| 0.16 |
| Lake | |
| — | |
| 0 / Not Applicable | |
| None | |
| Public | |
| Public Sewer, Sewer-Storm | |
| 10749892 | |
| 15293020110000 |
Nearby Schools
| NAME: | DISTRICT: | DISTANCE: | |
|---|---|---|---|
|
High School
Adlai E Stevenson High School |
125 | Not in DB | |
Property History
| DATE: | EVENT: | PRICE: | SOURCE: |
|---|---|---|---|
| 23 May, 2016 | Sold | $315,000 | MRED MLS |
| 7 Apr, 2016 | Under contract | $349,000 | MRED MLS |
| — | Last price change | $359,000 | MRED MLS |
| 18 Feb, 2016 | Listed for sale | $359,000 | MRED MLS |
| 4 Sep, 2020 | Sold | $340,000 | MRED MLS |
| 4 Aug, 2020 | Under contract | $359,000 | MRED MLS |
| — | Last price change | $370,000 | MRED MLS |
| 17 Jun, 2020 | Listed for sale | $370,000 | MRED MLS |
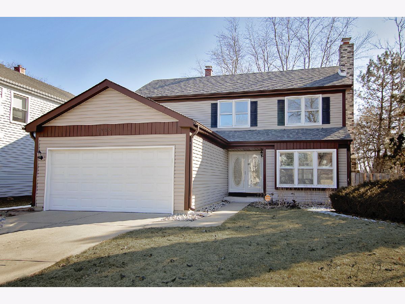
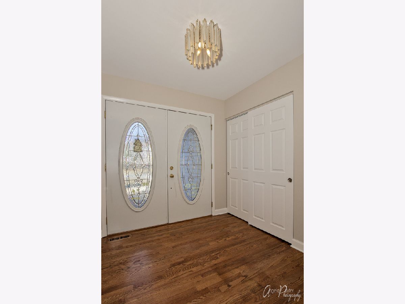
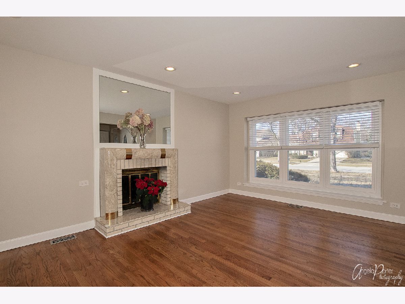
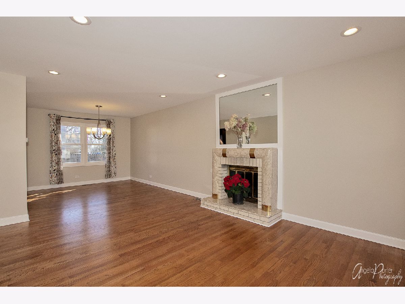
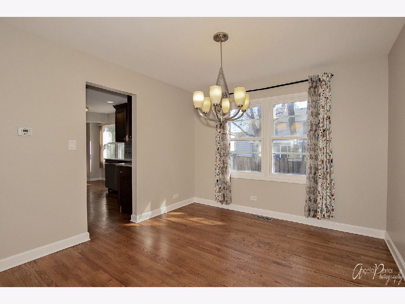
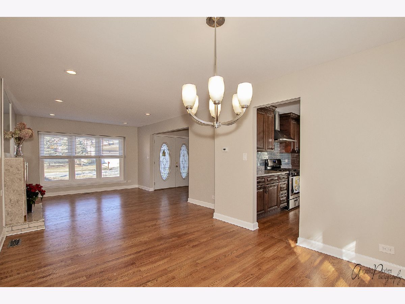
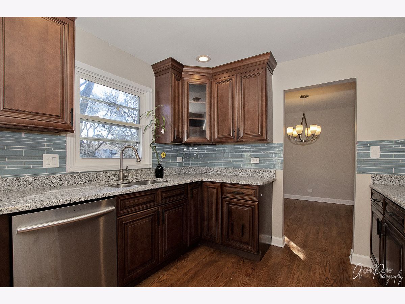
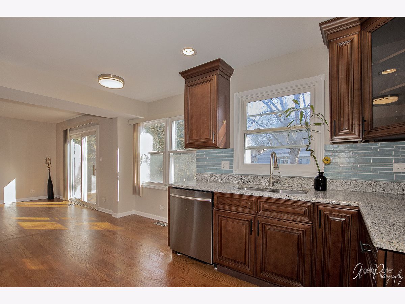
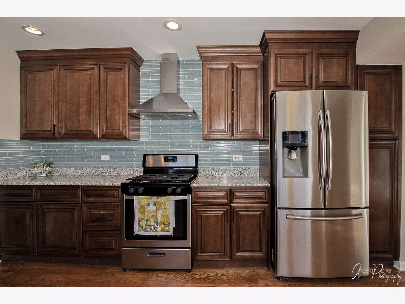
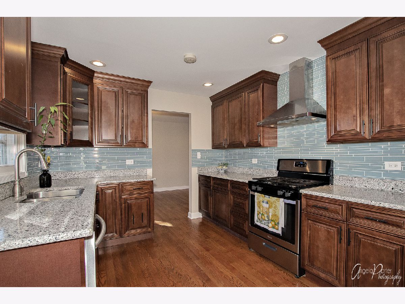
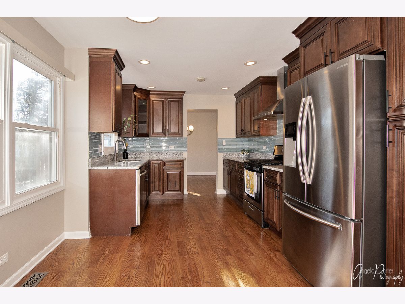
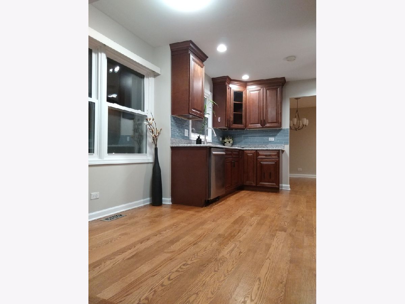
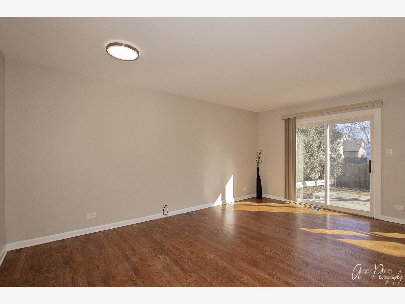
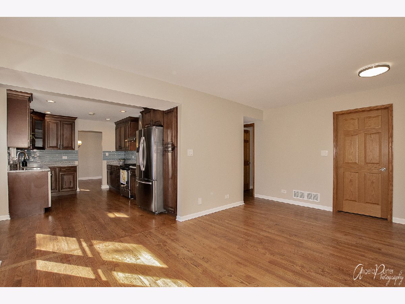
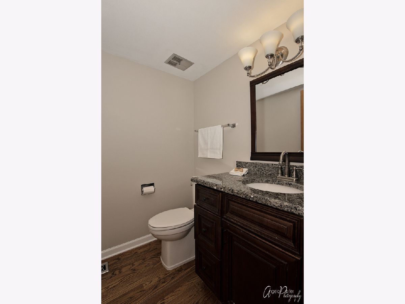
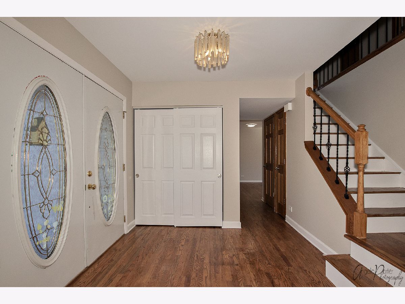
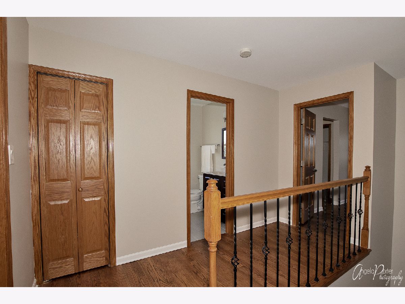
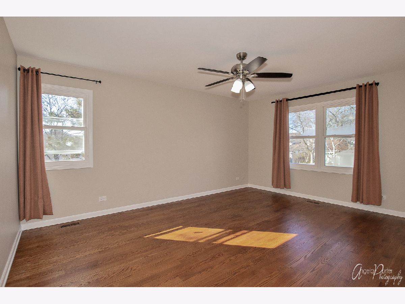
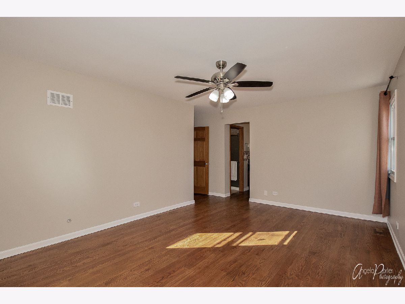
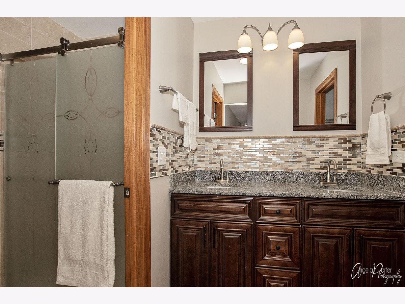
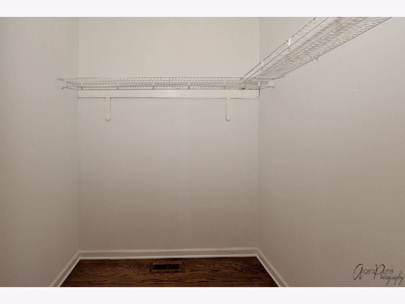
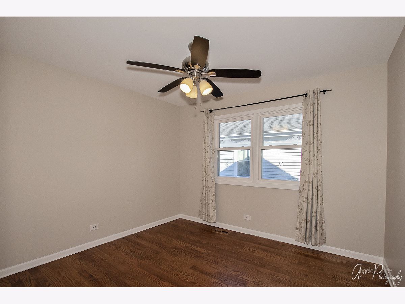
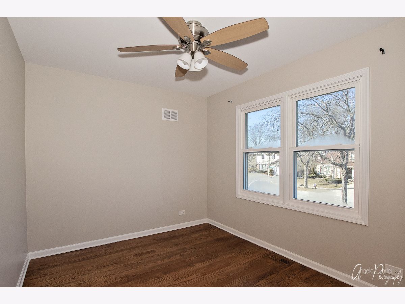
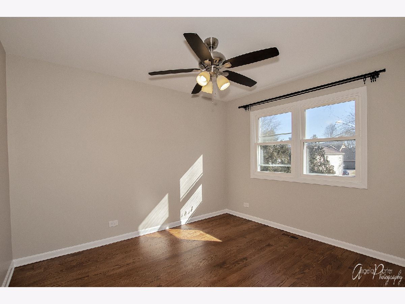
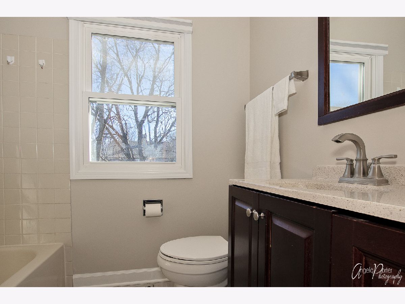
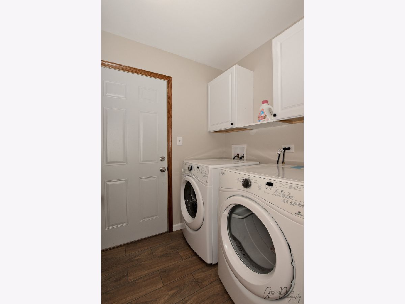
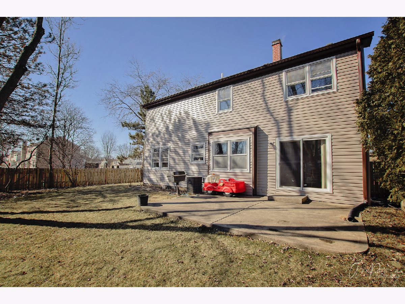
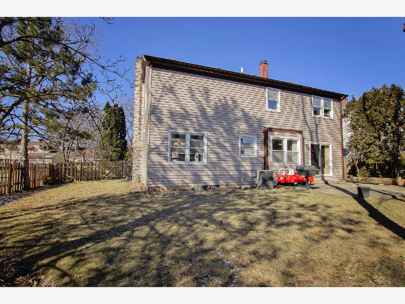
Room Specifics
Total Bedrooms: 4
Bedrooms Above Ground: 4
Bedrooms Below Ground: 0
Dimensions: —
Floor Type: Hardwood
Dimensions: —
Floor Type: Hardwood
Dimensions: —
Floor Type: Hardwood
Full Bathrooms: 3
Bathroom Amenities: Separate Shower,Double Sink
Bathroom in Basement: 0
Rooms: Utility Room-1st Floor
Basement Description: Crawl
Other Specifics
| 2.5 | |
| Concrete Perimeter | |
| Concrete | |
| Patio, Porch | |
| Corner Lot | |
| 60X100 | |
| — | |
| Full | |
| Hardwood Floors, First Floor Laundry, Walk-In Closet(s) | |
| Range, Dishwasher, Refrigerator, Washer, Dryer, Disposal, Stainless Steel Appliance(s), Range Hood | |
| Not in DB | |
| — | |
| — | |
| — | |
| Wood Burning, Attached Fireplace Doors/Screen |
Tax History
| Year | Property Taxes |
|---|---|
| 2016 | $9,240 |
| 2020 | $9,796 |
Contact Agent
Nearby Similar Homes
Nearby Sold Comparables
Contact Agent
Listing Provided By
Same Height International LLC








